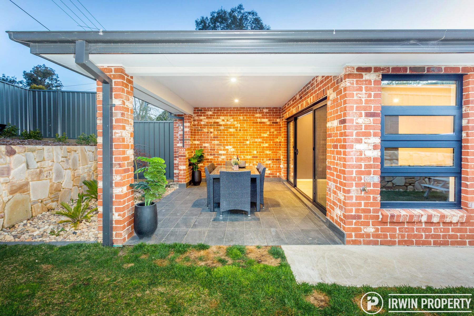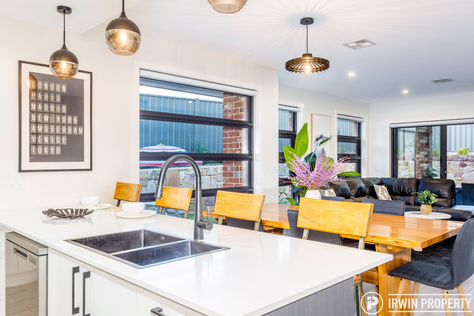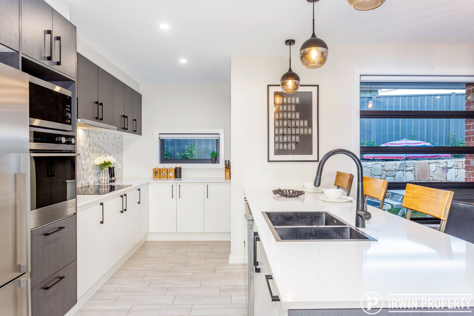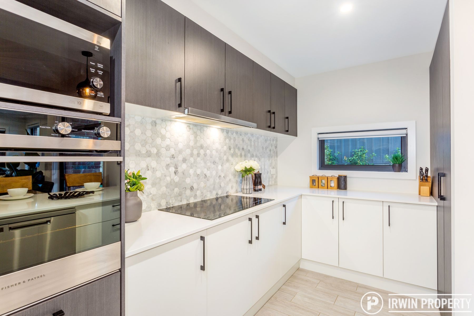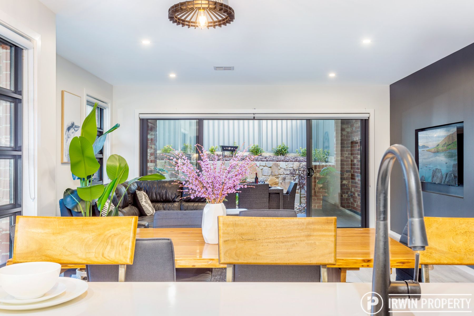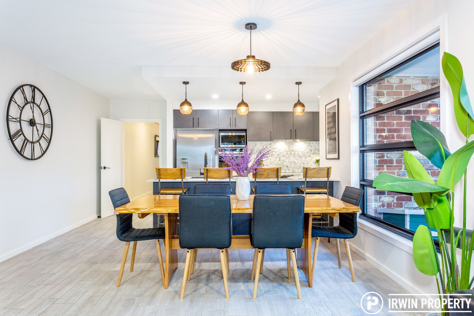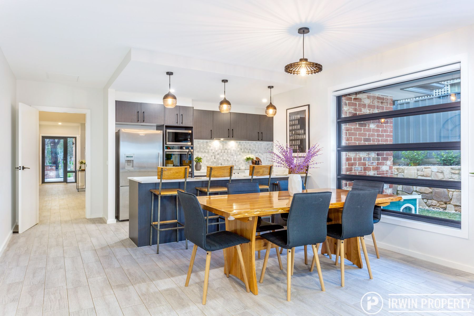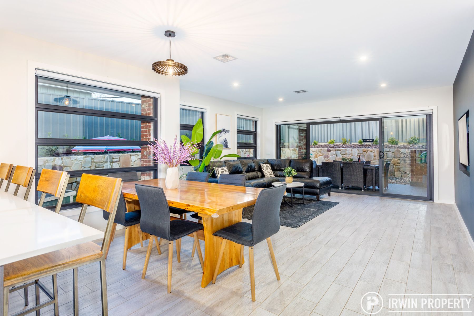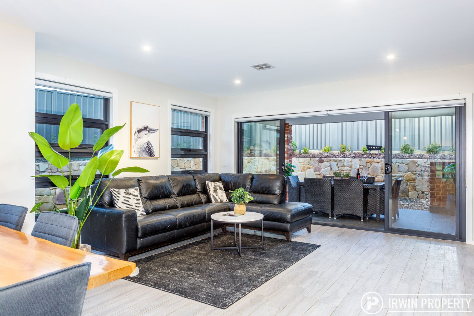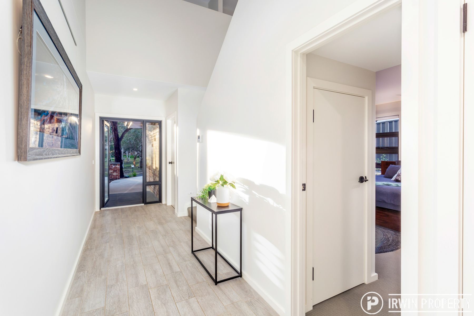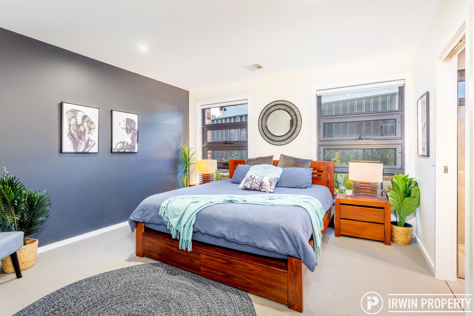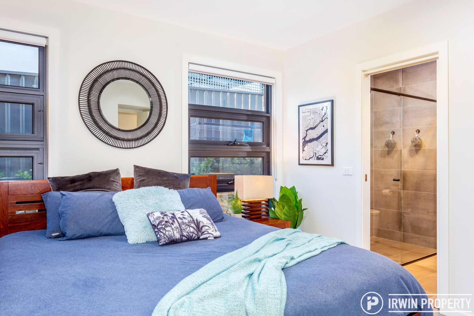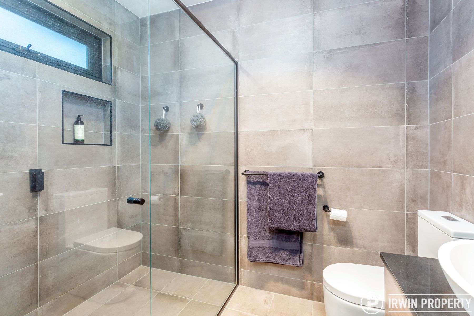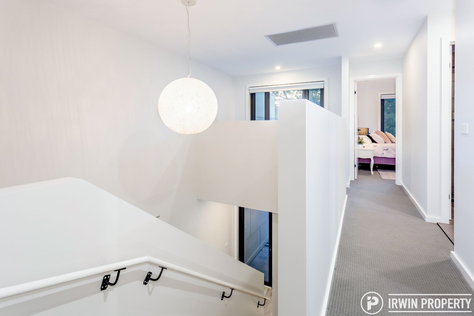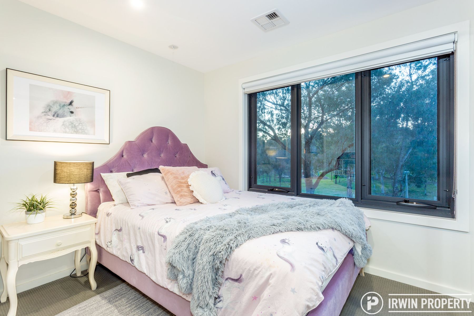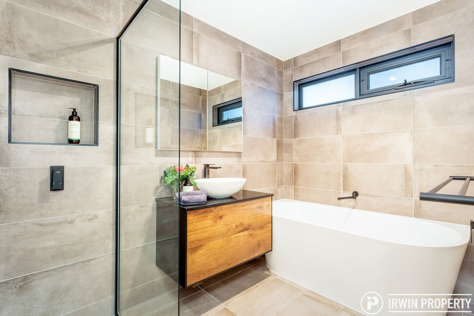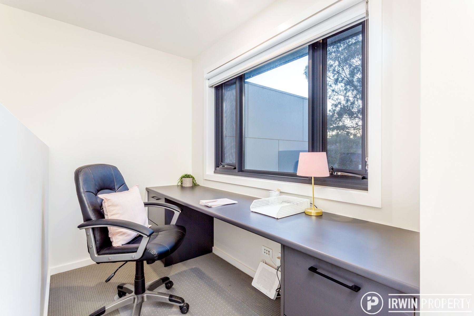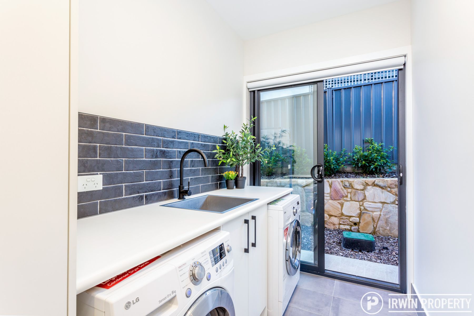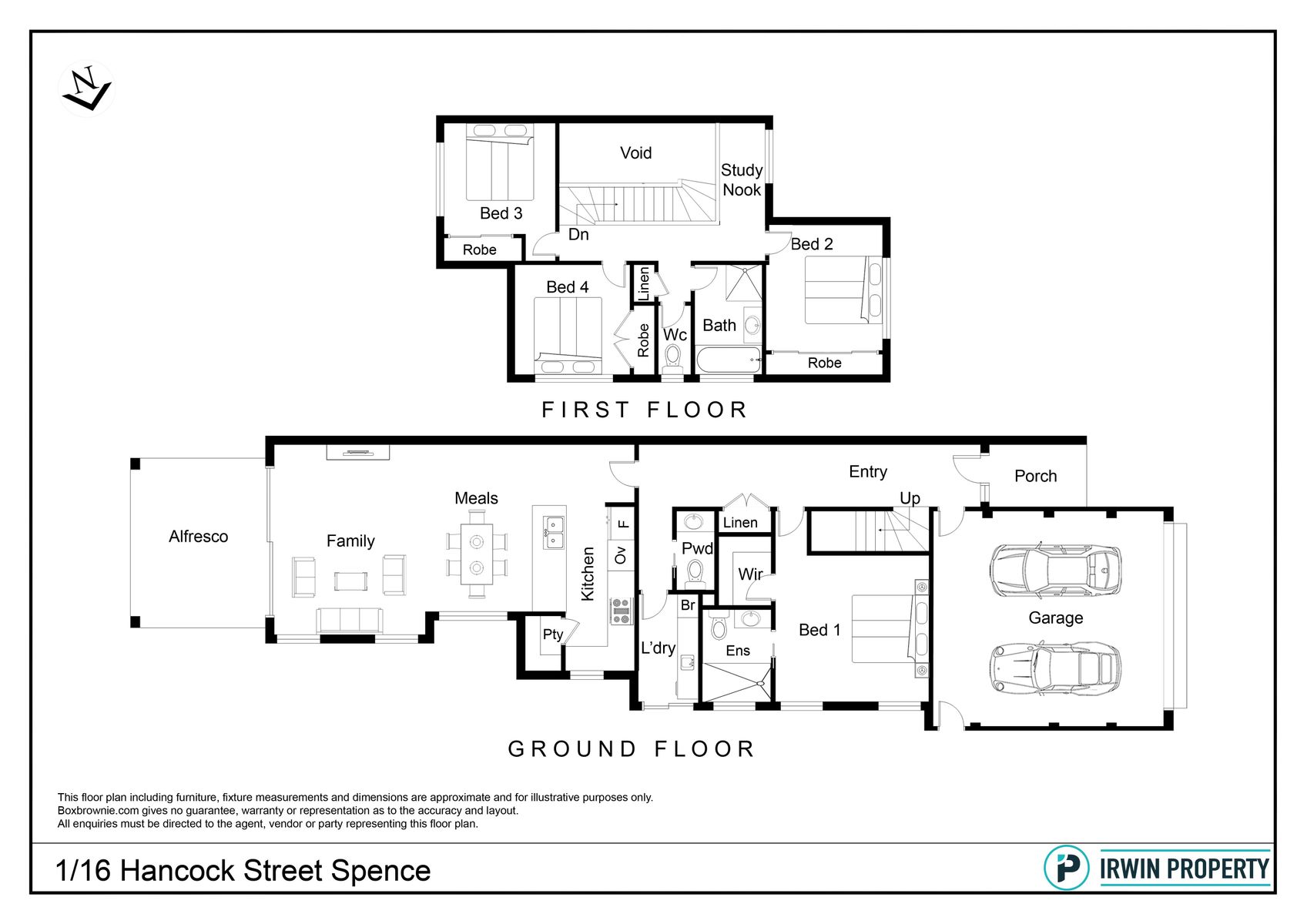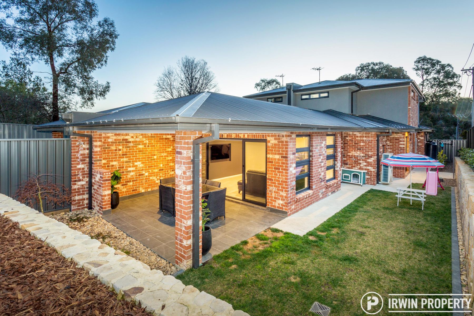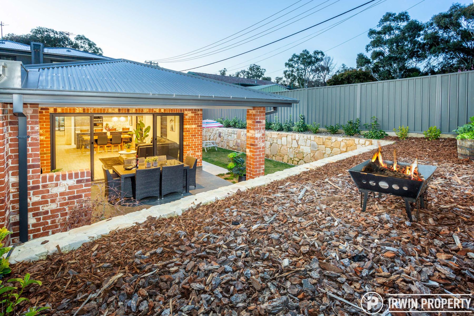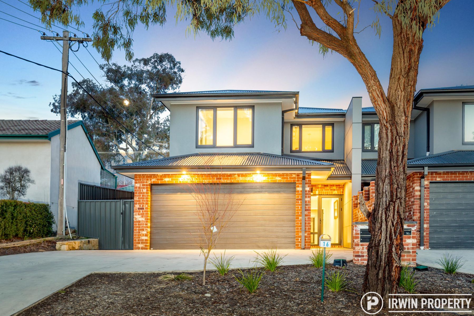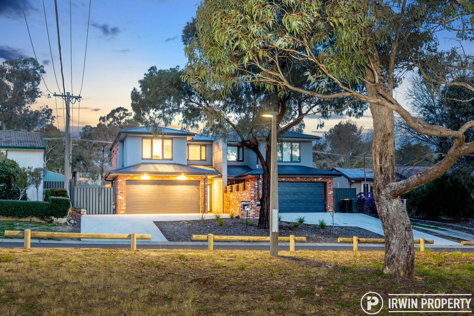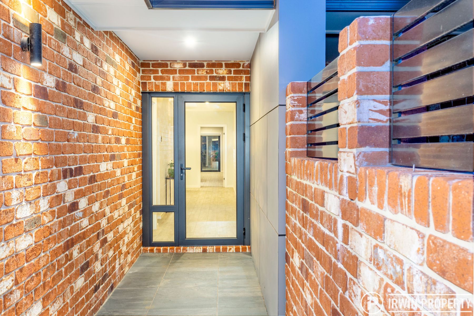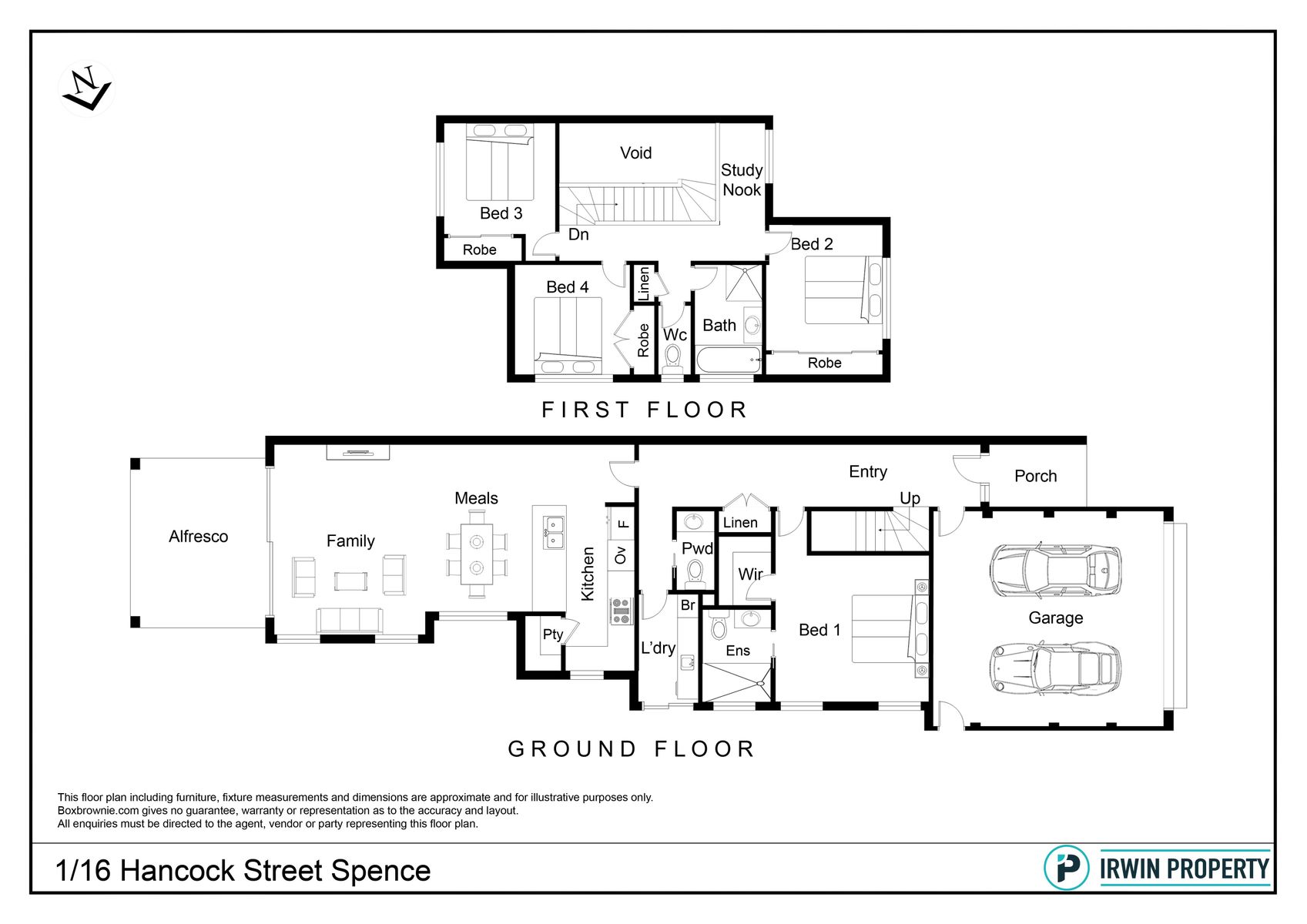Built to last, designed for lifestyle & position perfect
Like the idea of an as-new, quality-built home with a thoughtful design positioned on a quiet, loop street? Then don't miss the opportunity to inspect 1/16 Hancock Street Spence.
THE HOME
Entering via the warm and welcoming entry/gallery you're immediately impressed by the double height ceiling & feature pendant. It quickly becomes apparent that this is an impressive home.
Designed with modern tastes in mind, the tiled open living space is positioned perfectly between ... Read more
THE HOME
Entering via the warm and welcoming entry/gallery you're immediately impressed by the double height ceiling & feature pendant. It quickly becomes apparent that this is an impressive home.
Designed with modern tastes in mind, the tiled open living space is positioned perfectly between ... Read more
Like the idea of an as-new, quality-built home with a thoughtful design positioned on a quiet, loop street? Then don't miss the opportunity to inspect 1/16 Hancock Street Spence.
THE HOME
Entering via the warm and welcoming entry/gallery you're immediately impressed by the double height ceiling & feature pendant. It quickly becomes apparent that this is an impressive home.
Designed with modern tastes in mind, the tiled open living space is positioned perfectly between the kitchen and the covered outdoor entertaining area accessed via twin sliding doors. Ready for lazy weekends and alfresco meals, it features gas/power points and a Japanese inspired rock garden.
The luxuriously appointed kitchen features soft closing cabinets/drawers, stone bench tops, walk-in pantry, large breakfast bar plus Fisher & Paykel appliances including a five zone 900mm induction cooktop.
Set on the ground floor, the master suite is spacious and benefits from a sleek ensuite bathroom with an extra-large shower, a walk-in robe plus additional under stair storage.
Upstairs, the three additional bedrooms feature mirror built-in robes. On this level there's also an ideal study nook overlooking the park and the stunning main bathroom with stone topped vanity, full sized bath and a separate toilet.
Double glazed windows and ducted air conditioning make this a comfortable home in all seasons.
The garden is low maintenance, fully landscaped, irrigated and features sandstone retaining walls and a level lawn.
The double garage features a sealed floor, power opening door, internal access & direct access to the garden.
THE LOCATION
Positioned opposite Hancock Street Playground on the high side of a quiet, loop street, this truly is a location that ticks all the boxes. You'll quickly discover the path across the park that leads up to Mount Rogers Nature Reserve, a lovely spot to take in the views over the Belconnen CBD and the Brindabellas on your evening stroll.
The local primary school and childcare centre is just 550m away and the popular Evatt Shops including an IGA Supermarket is 1.9km from your doorstep. Copland College Secondary School is a short 1.9km drive and if you work in the Belconnen CBD, you could ride to work in just 20 minutes (5.9km).
PROPERTY FEATURES
Feature packed, quality-built home opposite park
Wide entryway/gallery with feature pendant light
Spacious open plan living
Designer kitchen - soft closing cabinets, 20mm stone tops & walk-in pantry
Quality Fisher & Paykel appliances incl. 5 zone 900mm induction cooktop
Large main bedroom with walk in robe & sleek ensuite
3 additional bedrooms with mirror robes
Study nook with views over park
Inset mirror cabinets & stone top vanities to ensuite & bathroom
3rd toilet with hand basin on ground level
Double glazed windows
Toshiba ducted air-conditioning
Private fully fenced yard with Colorbond fencing
Fully landscaped with irrigation & sandstone retaining walls
Covered alfresco with gas/power points & Japanese inspired garden
Double garage with access to yard
550m to primary school & day care centre
Walk to Mount Rogers Nature Reserve - views over Belconnen CBD & Brindabellas
Living: 163.9 Garage 35.9 Porch 3.3 Alfresco 15.3 Total 218.4 (All approx. m2)
Built 2019
Please contact Jonathan Irwin for more information on 0421 040 082 or jonathan@irwinproperty.com.au.
Disclaimer: Every effort has been made to ensure the information provided is accurate. Irwin Property and the vendor cannot warrant the accuracy on the information provided and will not accept any liability for loss or damage for any errors or misstatements in the information. All purchasers should rely on their own independent enquiries.
THE HOME
Entering via the warm and welcoming entry/gallery you're immediately impressed by the double height ceiling & feature pendant. It quickly becomes apparent that this is an impressive home.
Designed with modern tastes in mind, the tiled open living space is positioned perfectly between the kitchen and the covered outdoor entertaining area accessed via twin sliding doors. Ready for lazy weekends and alfresco meals, it features gas/power points and a Japanese inspired rock garden.
The luxuriously appointed kitchen features soft closing cabinets/drawers, stone bench tops, walk-in pantry, large breakfast bar plus Fisher & Paykel appliances including a five zone 900mm induction cooktop.
Set on the ground floor, the master suite is spacious and benefits from a sleek ensuite bathroom with an extra-large shower, a walk-in robe plus additional under stair storage.
Upstairs, the three additional bedrooms feature mirror built-in robes. On this level there's also an ideal study nook overlooking the park and the stunning main bathroom with stone topped vanity, full sized bath and a separate toilet.
Double glazed windows and ducted air conditioning make this a comfortable home in all seasons.
The garden is low maintenance, fully landscaped, irrigated and features sandstone retaining walls and a level lawn.
The double garage features a sealed floor, power opening door, internal access & direct access to the garden.
THE LOCATION
Positioned opposite Hancock Street Playground on the high side of a quiet, loop street, this truly is a location that ticks all the boxes. You'll quickly discover the path across the park that leads up to Mount Rogers Nature Reserve, a lovely spot to take in the views over the Belconnen CBD and the Brindabellas on your evening stroll.
The local primary school and childcare centre is just 550m away and the popular Evatt Shops including an IGA Supermarket is 1.9km from your doorstep. Copland College Secondary School is a short 1.9km drive and if you work in the Belconnen CBD, you could ride to work in just 20 minutes (5.9km).
PROPERTY FEATURES
Feature packed, quality-built home opposite park
Wide entryway/gallery with feature pendant light
Spacious open plan living
Designer kitchen - soft closing cabinets, 20mm stone tops & walk-in pantry
Quality Fisher & Paykel appliances incl. 5 zone 900mm induction cooktop
Large main bedroom with walk in robe & sleek ensuite
3 additional bedrooms with mirror robes
Study nook with views over park
Inset mirror cabinets & stone top vanities to ensuite & bathroom
3rd toilet with hand basin on ground level
Double glazed windows
Toshiba ducted air-conditioning
Private fully fenced yard with Colorbond fencing
Fully landscaped with irrigation & sandstone retaining walls
Covered alfresco with gas/power points & Japanese inspired garden
Double garage with access to yard
550m to primary school & day care centre
Walk to Mount Rogers Nature Reserve - views over Belconnen CBD & Brindabellas
Living: 163.9 Garage 35.9 Porch 3.3 Alfresco 15.3 Total 218.4 (All approx. m2)
Built 2019
Please contact Jonathan Irwin for more information on 0421 040 082 or jonathan@irwinproperty.com.au.
Disclaimer: Every effort has been made to ensure the information provided is accurate. Irwin Property and the vendor cannot warrant the accuracy on the information provided and will not accept any liability for loss or damage for any errors or misstatements in the information. All purchasers should rely on their own independent enquiries.

