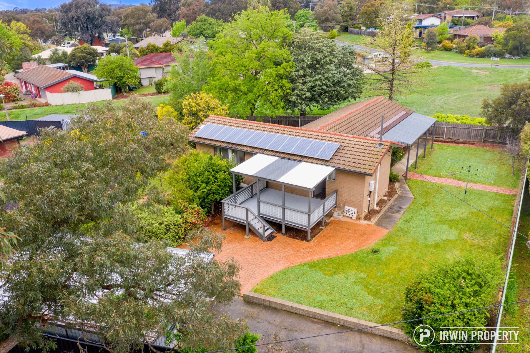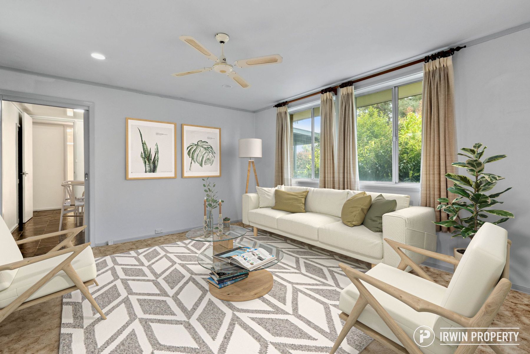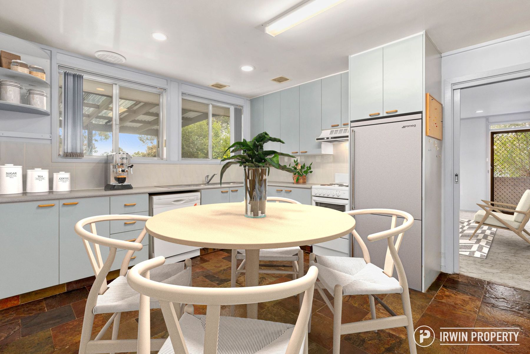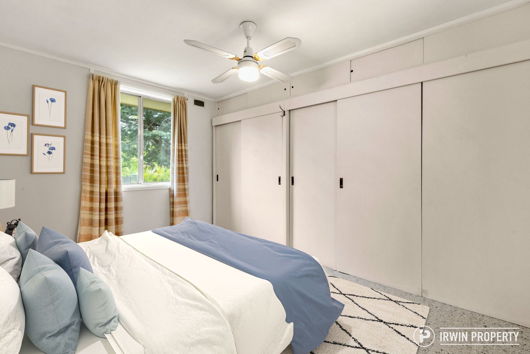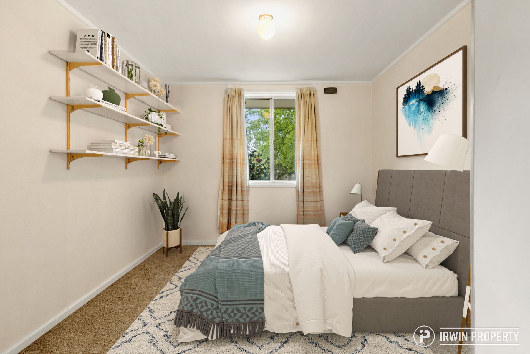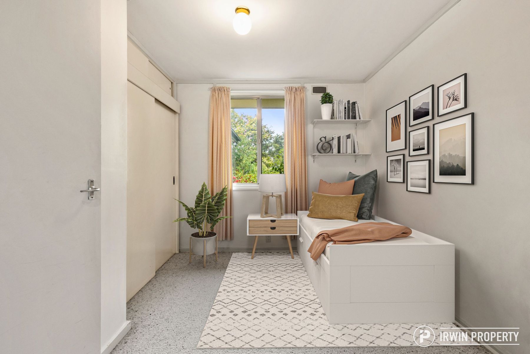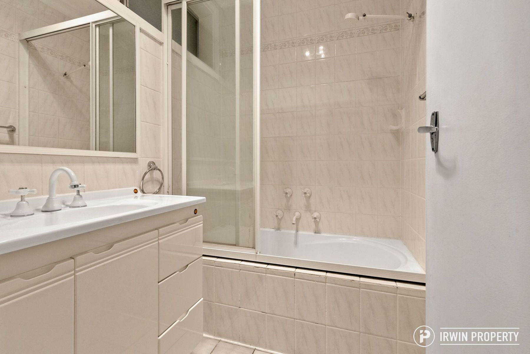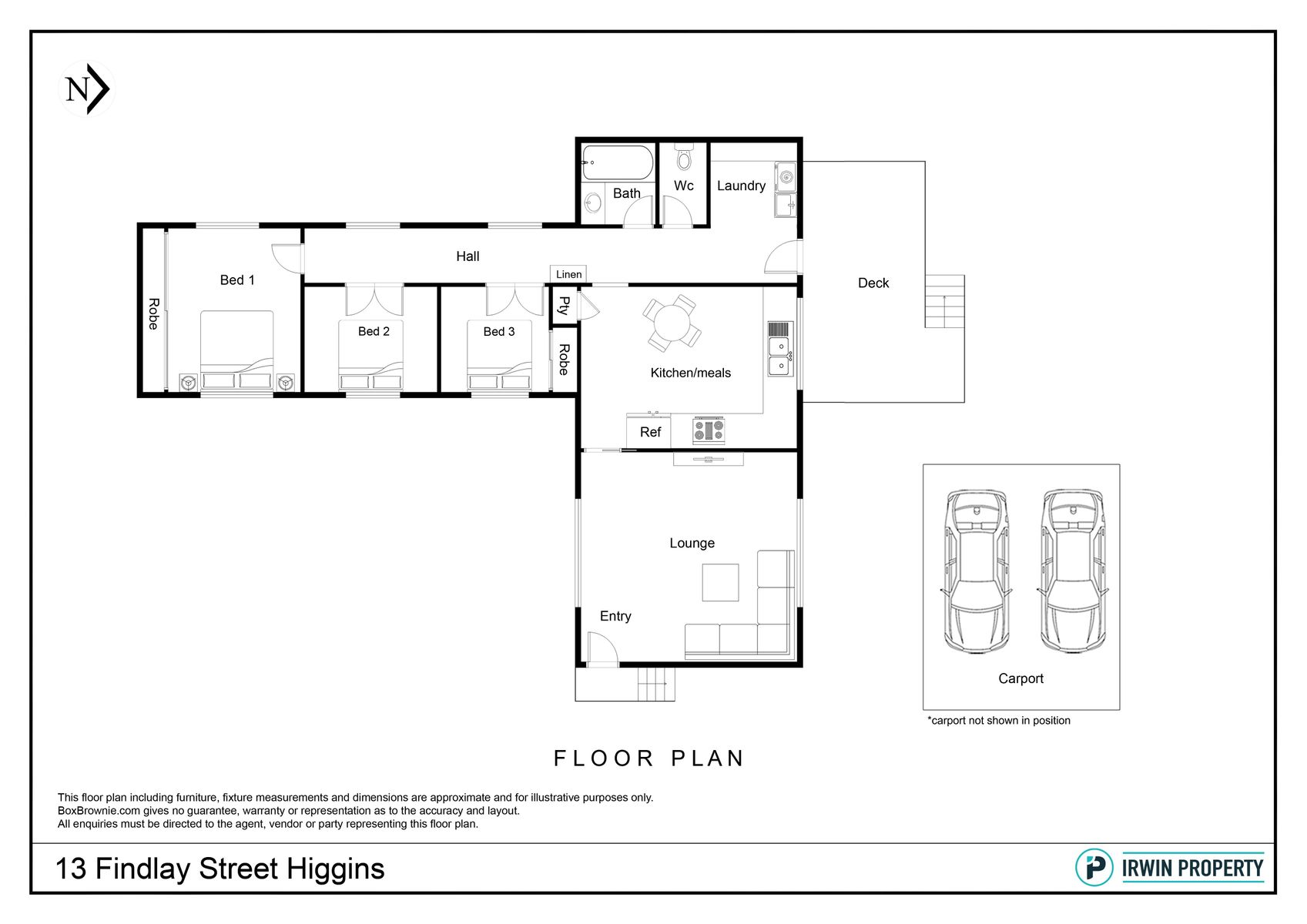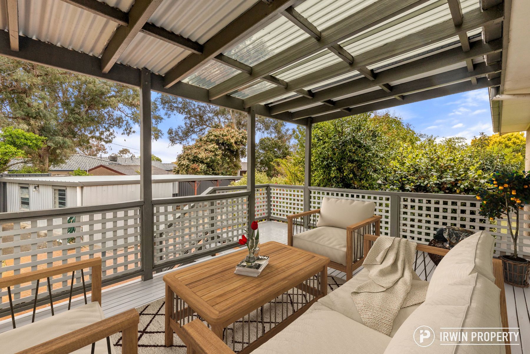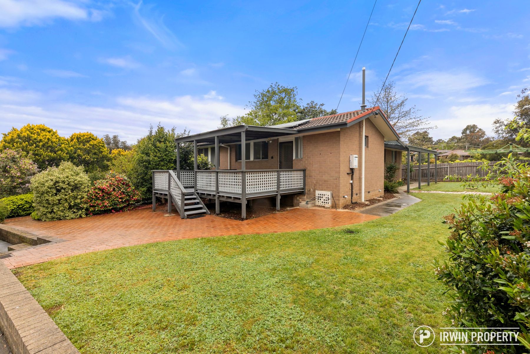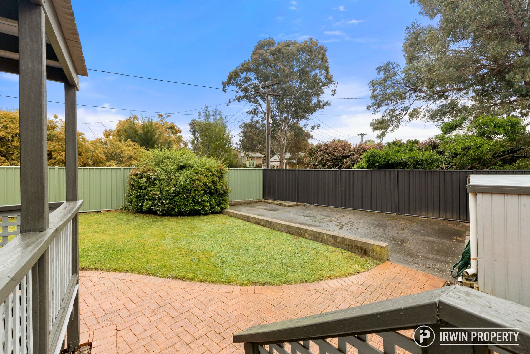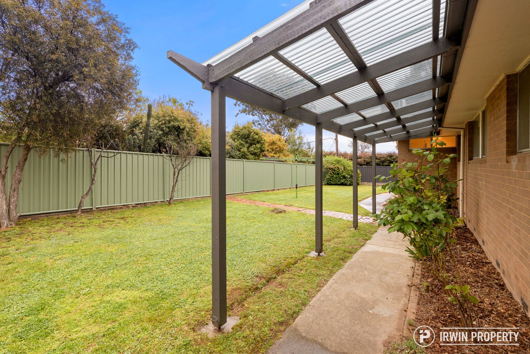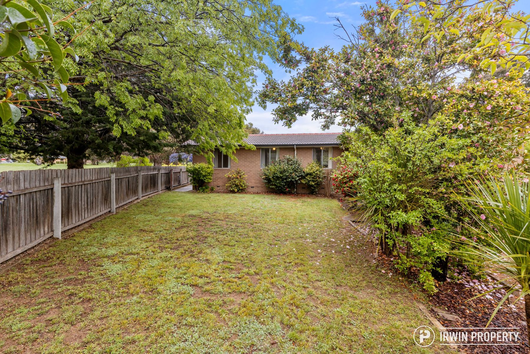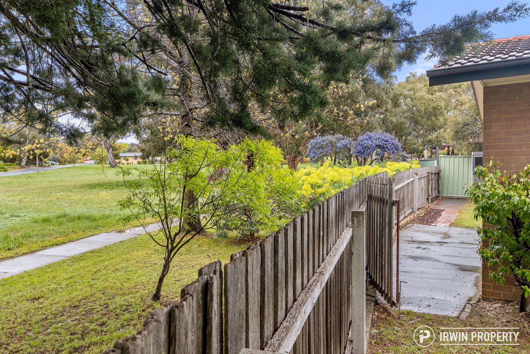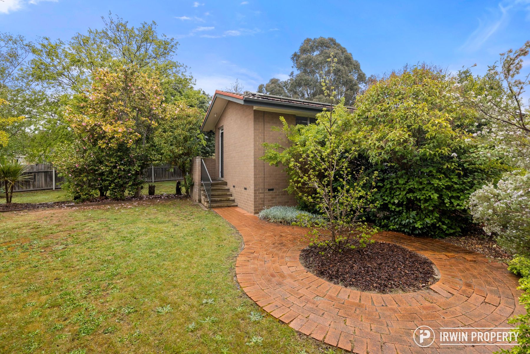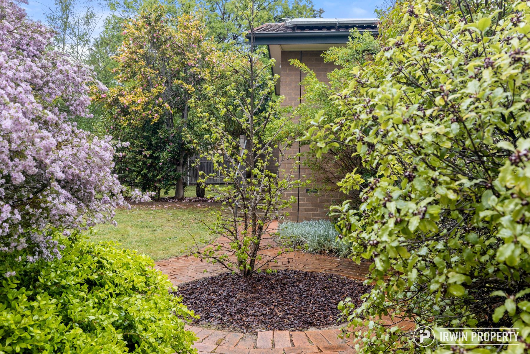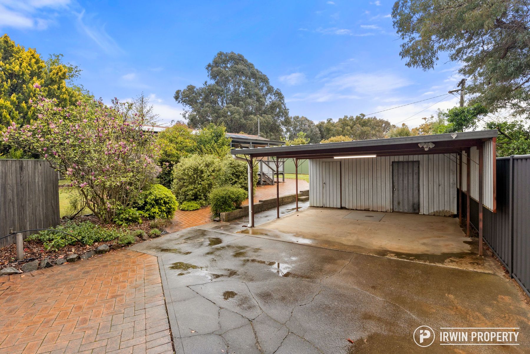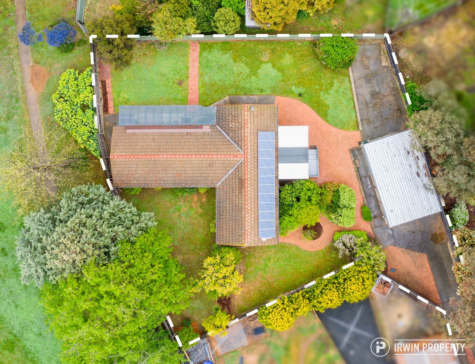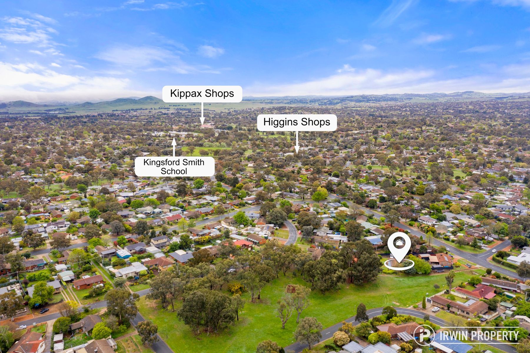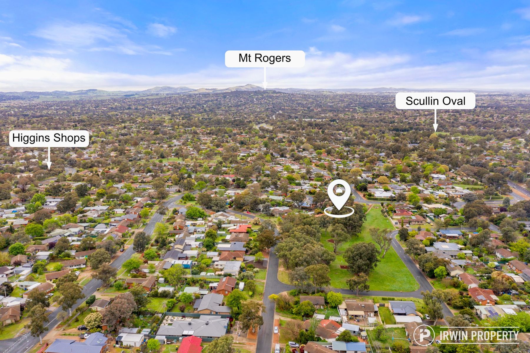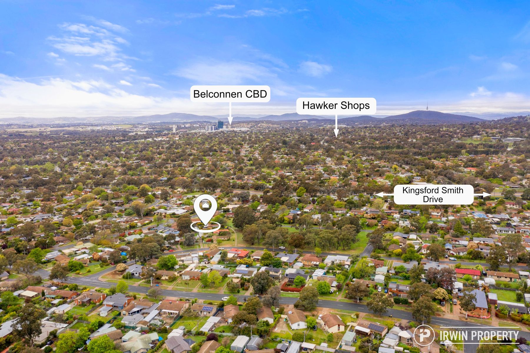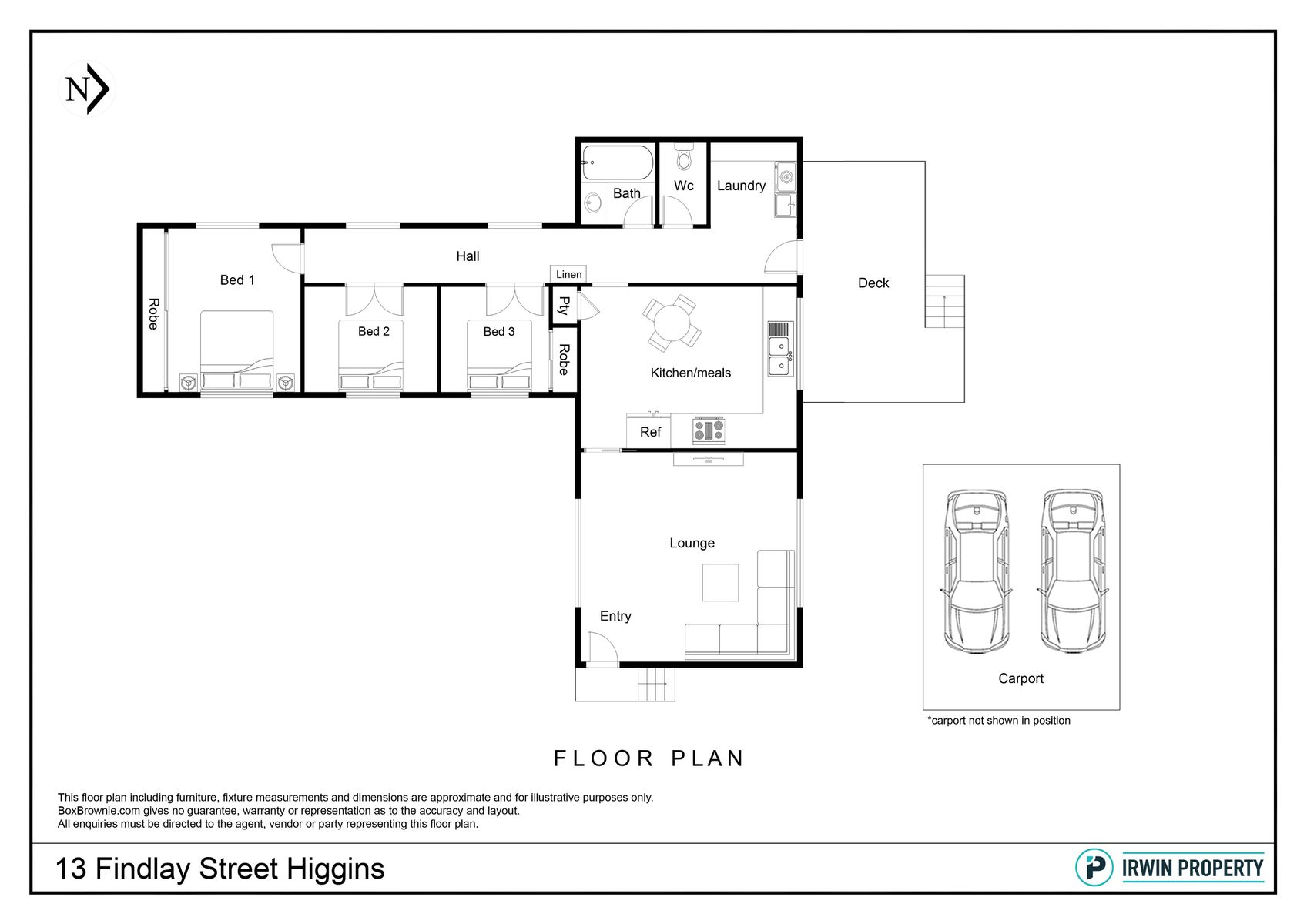BIG BLOCK + POPULAR SUBURB = THE PERFECT START!
Set well back from the street, surrounded by established gardens and backing onto a public reserve, this solid ‘Ex-Govie’ three-bedroom brick veneer and tile home offers real privacy as well as great potential for renovations or an extension.
THE HOME
The entry leads directly into the well-sized formal lounge room complete with reverse cycle air conditioning. The adjoining kitchen has been updated and includes an electric oven/cooktop, range hood, dishwasher, plenty of bench sp... Read more
THE HOME
The entry leads directly into the well-sized formal lounge room complete with reverse cycle air conditioning. The adjoining kitchen has been updated and includes an electric oven/cooktop, range hood, dishwasher, plenty of bench sp... Read more
Set well back from the street, surrounded by established gardens and backing onto a public reserve, this solid ‘Ex-Govie’ three-bedroom brick veneer and tile home offers real privacy as well as great potential for renovations or an extension.
THE HOME
The entry leads directly into the well-sized formal lounge room complete with reverse cycle air conditioning. The adjoining kitchen has been updated and includes an electric oven/cooktop, range hood, dishwasher, plenty of bench space and overhead cupboard space with a view over the rear garden. Integrated within the kitchen space is a generous meals area.
Walking through the side wing of the property, there are three well-sized bedrooms, the main bedroom with a built-in robe and ceiling fan. The two remaining bedrooms both include double door entry which can be a very useful feature for the elderly and disabled or gives the option for an open children’s play area or home office.
The bathroom has been updated and includes a bathtub and separate toilet. There's also a well-sized laundry. Other features which make this home appealing include an instantaneous gas water service and 12 rooftop solar panels.
Outside, the large, covered timber deck is the perfect place to enjoy a summer BBQ with friends. With 1,081m2 (approx.) of land, there's room for a veggie patch or chickens, the kids can play in the yard or if they want more space, there's direct access behind to the lovely public reserve and nearby Bevan Street playground.
Car accommodation is a large detached double carport with an attached multi-purpose room ideal as a workshop and/or storage room.
THE LOCATION
13 Findlay Street is conveniently located only a short walk to public transport on Findlay or Kinsella Streets and the Bicentennial National (walking) Trail. A 2-minute drive will take you to the nearby Higgins shops and the Kingsford Smith School which is only 1.8kms from the home.
It's a short distance from William Hovell Drive which leads directly into the city and offers convenient access to the Tuggeranong Parkway. The established inner Belconnen suburb of Higgins is located just 5 kilometres from the Belconnen Town Centre and 14.4 kilometres from the Canberra CBD.
SUMMARY
Popular suburb close to Belconnen CBD
Separate formal lounge room
Updated kitchen with integrated meals area
Kitchen includes a free-standing electric stove, range hood, dishwasher & plenty of cupboard space
Main bedroom with built-in robe & ceiling fan
Bedrooms 2 & 3 - one with built-in-robe & both have double door entry
Good sized laundry
Reverse cycle air conditioning unit & ceiling fan in lounge room
Ducted gas heating
Large, covered timber deck
Mostly new Colorbond fencing
12 rooftop solar panels
Detached double carport with workshop or secure storage area attached
5km to Belconnen CBD & 15km to Civic
Rates: $2,266pa (approx.)
Land Tax: $2,902pa (approx.)
Living: 100.33m2 (approx.)
Land: 1,081m2 (approx.)
Rent Estimate: $520 to $550pw
Built: 1975
For more information, please contact Greg Amos by submitting an enquiry form below or calling direct on 0432 365 184.
Disclaimer: Irwin Property and the vendor cannot warrant the accuracy of the information provided and will not accept any liability for loss or damage for any errors or misstatements in the information. Some images may be digitally styled/furnished for illustration purposes. Images and floor plans should be treated as a guide only. Purchasers should rely on their own independent enquiries.
THE HOME
The entry leads directly into the well-sized formal lounge room complete with reverse cycle air conditioning. The adjoining kitchen has been updated and includes an electric oven/cooktop, range hood, dishwasher, plenty of bench space and overhead cupboard space with a view over the rear garden. Integrated within the kitchen space is a generous meals area.
Walking through the side wing of the property, there are three well-sized bedrooms, the main bedroom with a built-in robe and ceiling fan. The two remaining bedrooms both include double door entry which can be a very useful feature for the elderly and disabled or gives the option for an open children’s play area or home office.
The bathroom has been updated and includes a bathtub and separate toilet. There's also a well-sized laundry. Other features which make this home appealing include an instantaneous gas water service and 12 rooftop solar panels.
Outside, the large, covered timber deck is the perfect place to enjoy a summer BBQ with friends. With 1,081m2 (approx.) of land, there's room for a veggie patch or chickens, the kids can play in the yard or if they want more space, there's direct access behind to the lovely public reserve and nearby Bevan Street playground.
Car accommodation is a large detached double carport with an attached multi-purpose room ideal as a workshop and/or storage room.
THE LOCATION
13 Findlay Street is conveniently located only a short walk to public transport on Findlay or Kinsella Streets and the Bicentennial National (walking) Trail. A 2-minute drive will take you to the nearby Higgins shops and the Kingsford Smith School which is only 1.8kms from the home.
It's a short distance from William Hovell Drive which leads directly into the city and offers convenient access to the Tuggeranong Parkway. The established inner Belconnen suburb of Higgins is located just 5 kilometres from the Belconnen Town Centre and 14.4 kilometres from the Canberra CBD.
SUMMARY
Popular suburb close to Belconnen CBD
Separate formal lounge room
Updated kitchen with integrated meals area
Kitchen includes a free-standing electric stove, range hood, dishwasher & plenty of cupboard space
Main bedroom with built-in robe & ceiling fan
Bedrooms 2 & 3 - one with built-in-robe & both have double door entry
Good sized laundry
Reverse cycle air conditioning unit & ceiling fan in lounge room
Ducted gas heating
Large, covered timber deck
Mostly new Colorbond fencing
12 rooftop solar panels
Detached double carport with workshop or secure storage area attached
5km to Belconnen CBD & 15km to Civic
Rates: $2,266pa (approx.)
Land Tax: $2,902pa (approx.)
Living: 100.33m2 (approx.)
Land: 1,081m2 (approx.)
Rent Estimate: $520 to $550pw
Built: 1975
For more information, please contact Greg Amos by submitting an enquiry form below or calling direct on 0432 365 184.
Disclaimer: Irwin Property and the vendor cannot warrant the accuracy of the information provided and will not accept any liability for loss or damage for any errors or misstatements in the information. Some images may be digitally styled/furnished for illustration purposes. Images and floor plans should be treated as a guide only. Purchasers should rely on their own independent enquiries.

