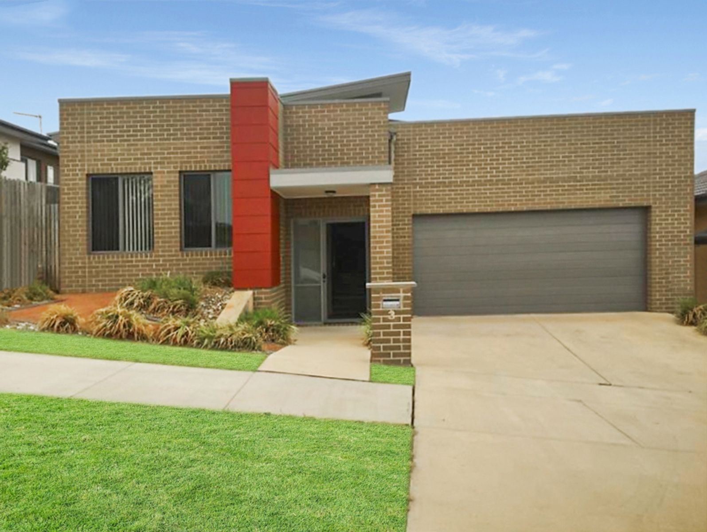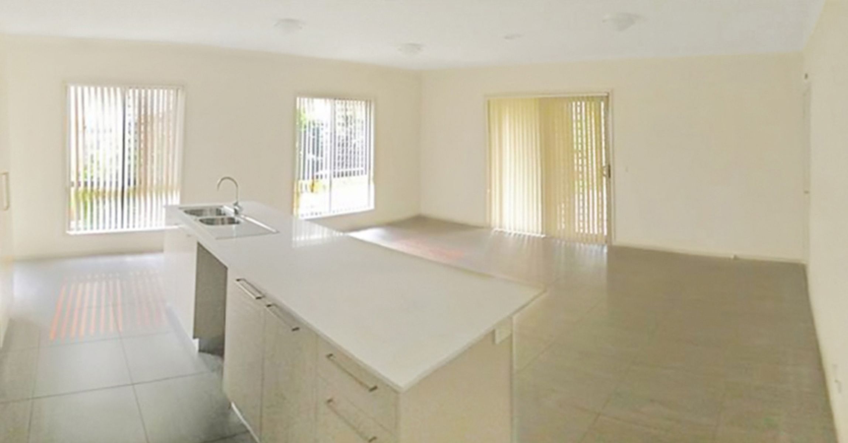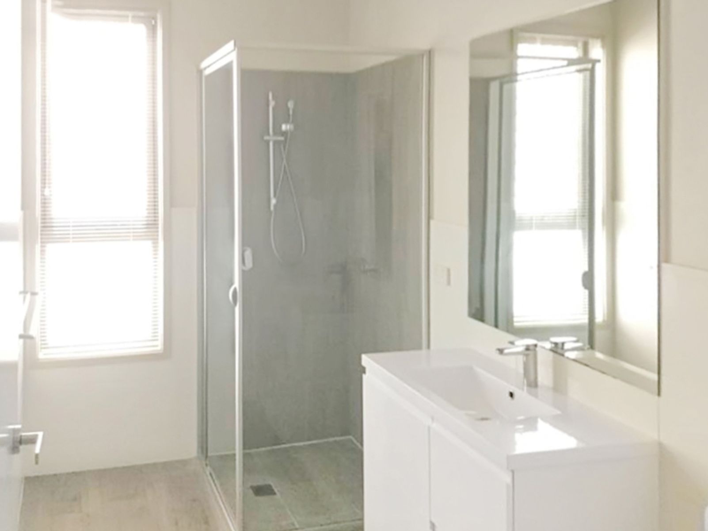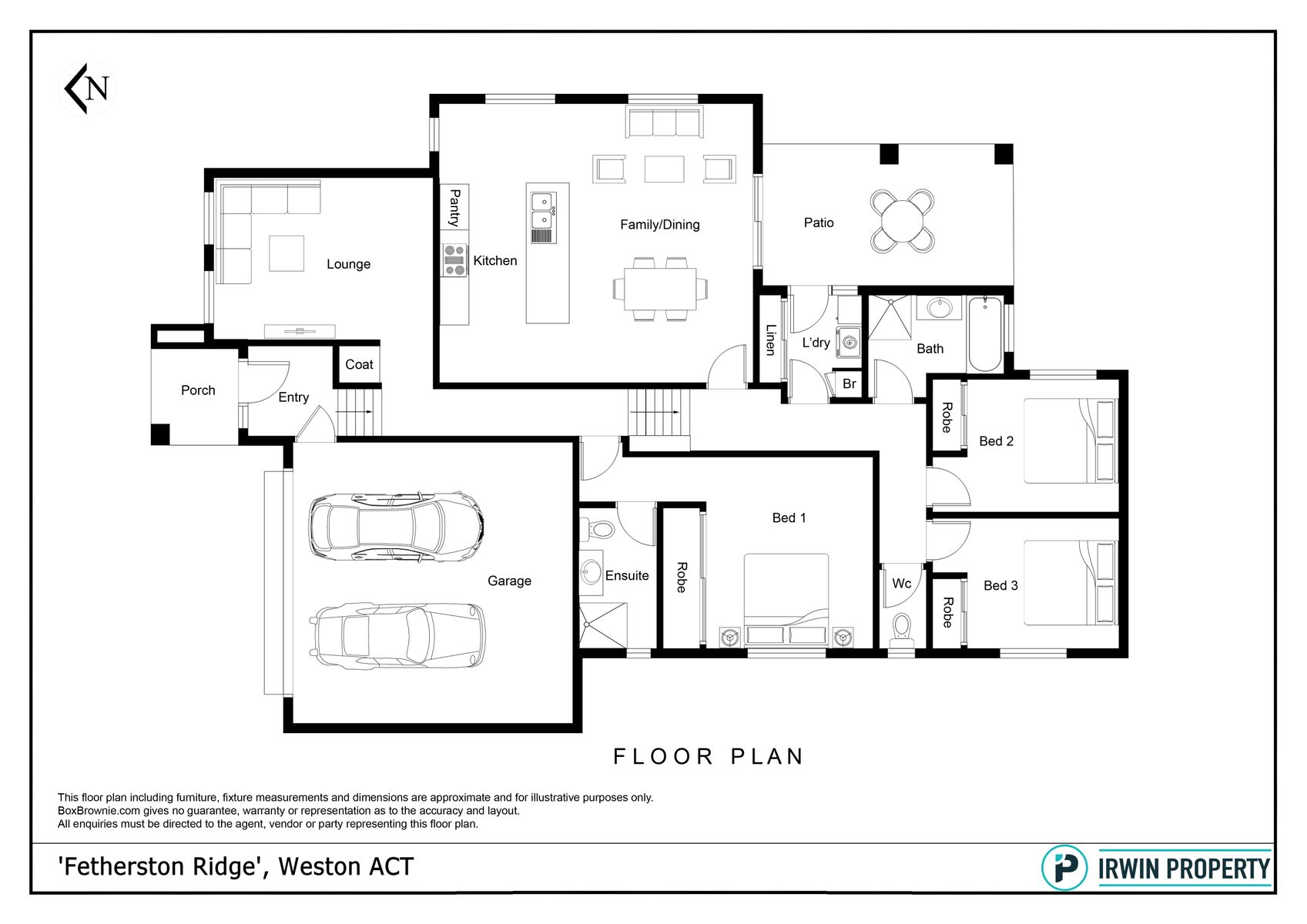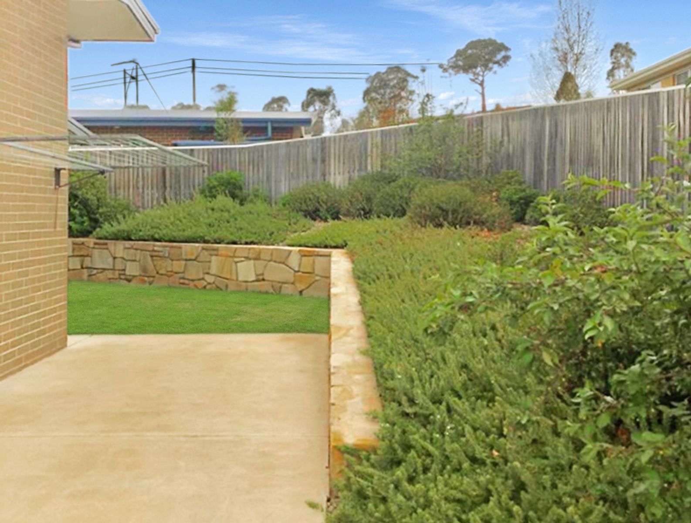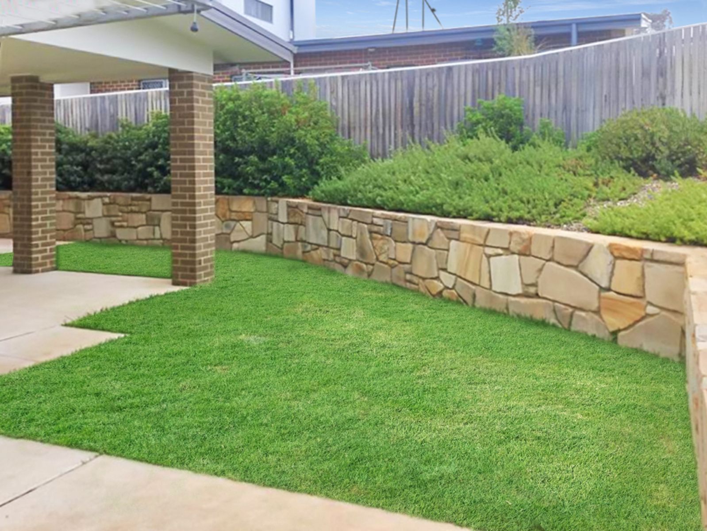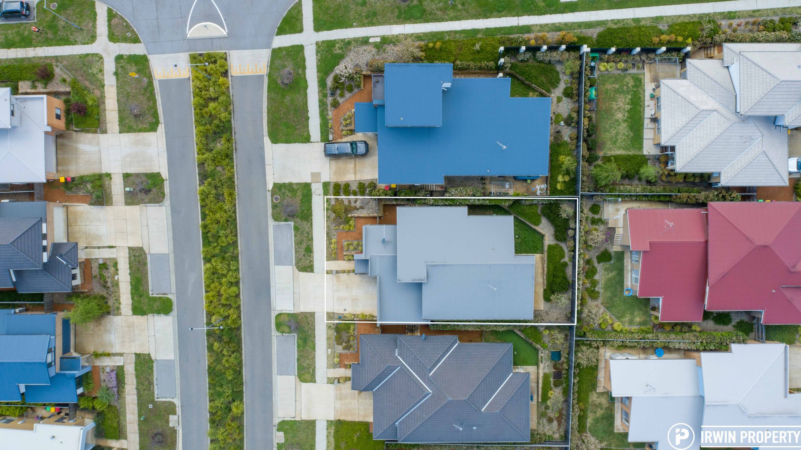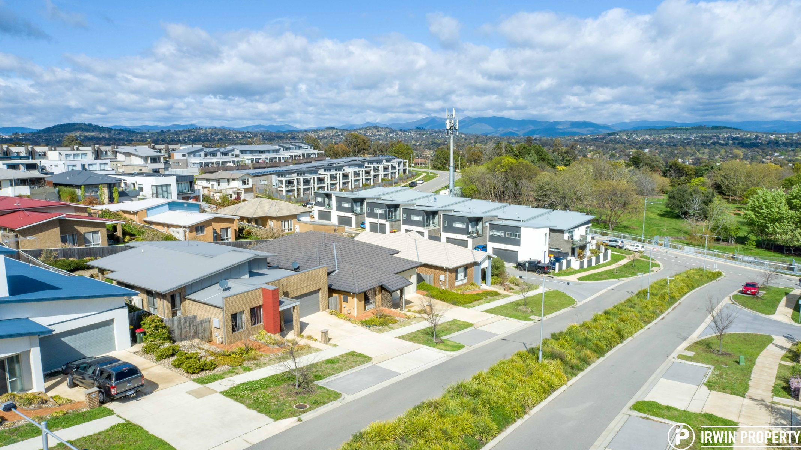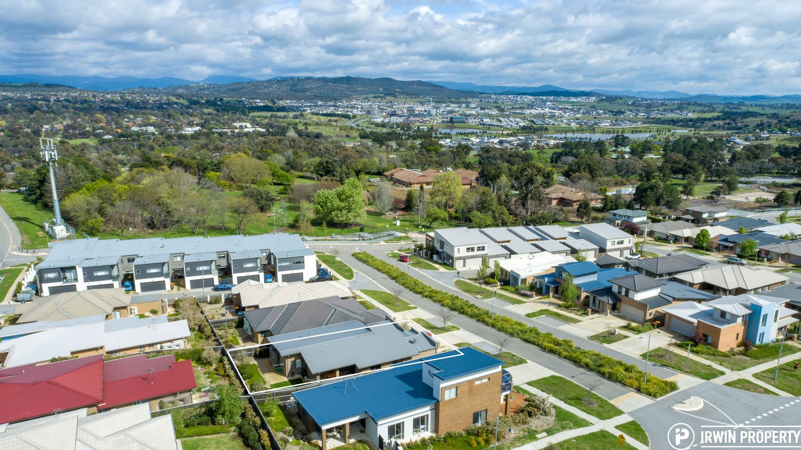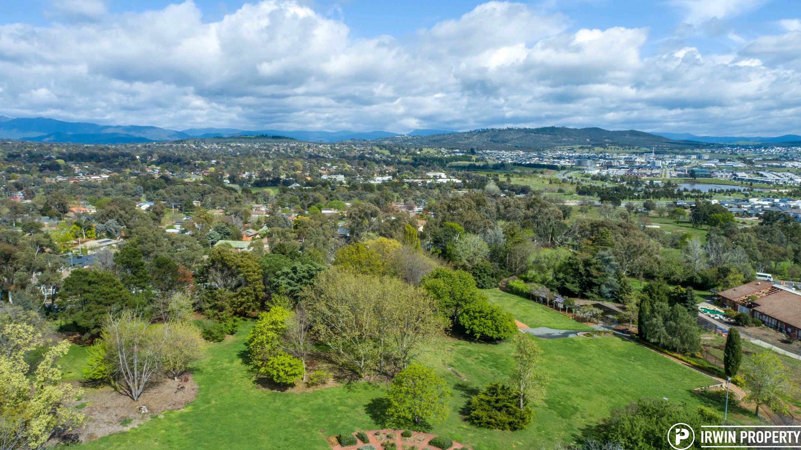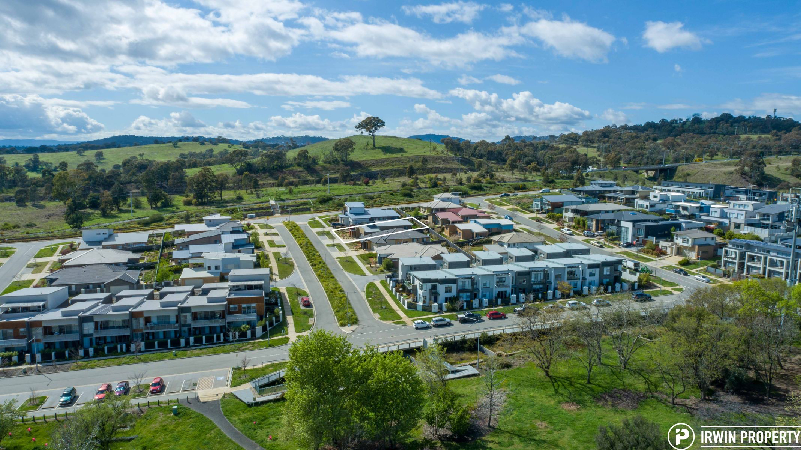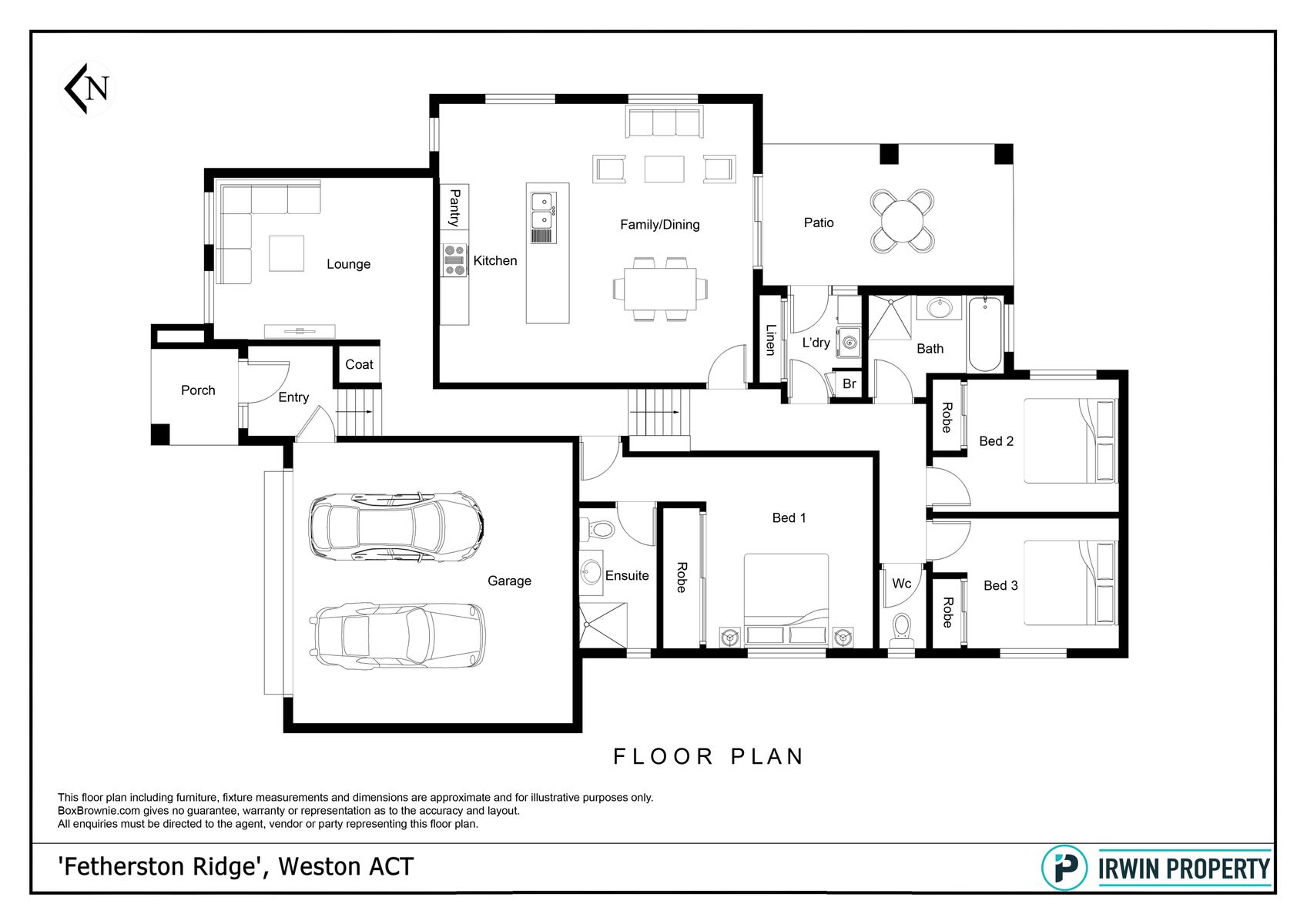An investment in the future
With a highly sought after location, quality PBS construction and a long term Defence Housing Australia (DHA) lease, those seeking a blue chip investment or an 'invest now and move in later' proposition should not miss this rare opportunity.
THE HOME
A covered porch welcomes you to the home before entering the spacious formal entry. The extra height of the 2.7m ceiling adds to the sense of spaciousness.
The separate formal lounge room features large north-facing window... Read more
THE HOME
A covered porch welcomes you to the home before entering the spacious formal entry. The extra height of the 2.7m ceiling adds to the sense of spaciousness.
The separate formal lounge room features large north-facing window... Read more
With a highly sought after location, quality PBS construction and a long term Defence Housing Australia (DHA) lease, those seeking a blue chip investment or an 'invest now and move in later' proposition should not miss this rare opportunity.
THE HOME
A covered porch welcomes you to the home before entering the spacious formal entry. The extra height of the 2.7m ceiling adds to the sense of spaciousness.
The separate formal lounge room features large north-facing windows, flooding the space with natural light.
The generous tiled meals/family room offers easy living. This is the heart of the home and a great area for entertaining family and friends. Flowing from this space, via sliding glass doors, is an inviting covered outdoor alfresco area.
The kitchen is a home chef’s dream. It features stone bench tops, tiled splashback, separate pantry, a four burner gas cooktop and Smeg oven. The generous island bench with breakfast bar is a natural centre for entertaining.
The spacious master bedroom features an ensuite bathroom of generous proportions. The built-in robe has been finished with well-designed storage and hanging space.
The two additional bedrooms are well sized and feature large built-in wardrobes. The main bathroom is located adjacent and benefits from a full size bathtub and separate shower.
Reverse cycle ducted air conditioning keeps everyone comfortable regardless of the season.
The block has been professionally landscaped. It features lush level lawn, stone retaining walls, a water tank and easy care garden beds. The covered alfresco area is a lovely spot to enjoy a BBQ.
LOCATION
Located in the sought-after region of Weston Creek, ‘Fetherston Ridge’ is an elevated development offering impressive views across the arboretum and Brindabella ranges, whilst being close to Woden CBD. Originally built for Defence members and their families, DHA built 50 homes and the remaining 70 sites were sold to members of the public. Residents of Fetherston Ridge can enjoy easy access to Fetherston Gardens, local schools, shops & café’s, public transport and recreational facilities such as Stromlo Forest Park.
DHA LEASE
Current Rent: $680 per week (reviewed annually)
DHA Lease: Expires May 2028 with up to 3 year option to extend
Management Fee: 16.5% includes - rent guarantee, management, maintenance service & restoration service
Enquire to receive a DHA vs Agent fee comparison & a copy of the lease agreement
SUMMARY
Elevated north facing position
Split level design
2.55m & 2.7m ceilings
Formal lounge room
Open plan meals/family room
Kitchen features an island bench, stone bench tops, Smeg oven & gas cooktop
Ducted reverse cycle air conditioning
Security screen/doors
Double garage with internal entry & power door
Landscaped gardens incl. stone retaining walls
Covered alfresco area
Build: 2015
Living: 157.49
Porch: 4.31
Alfresco: 16.2
Garage: 39.59
Total: 217.59 (all approx in m2)
Rates: $754.00 (approx) per quarter
Land tax: $1089.50 (approx) per quarter
2.5km to Cooleman Court Shopping Centre, 5km to Westfield Woden & 12km to Canberra CBD
Fetherston Ridge - Winner 2018 - Australian Institute of Landscape Architects (ACT)
For more information, please contact Jonathan Irwin by submitting an enquiry form below or calling 0421 040 082.
Disclaimer: Irwin Property and the vendor cannot warrant the accuracy on the information provided and will not accept any liability for loss or damage for any errors or misstatements in the information. Some images may be digitally styled/furnished for illustration purposes. Images and floor plans should be treated as a guide only. Purchasers should rely on their own independent enquiries.
THE HOME
A covered porch welcomes you to the home before entering the spacious formal entry. The extra height of the 2.7m ceiling adds to the sense of spaciousness.
The separate formal lounge room features large north-facing windows, flooding the space with natural light.
The generous tiled meals/family room offers easy living. This is the heart of the home and a great area for entertaining family and friends. Flowing from this space, via sliding glass doors, is an inviting covered outdoor alfresco area.
The kitchen is a home chef’s dream. It features stone bench tops, tiled splashback, separate pantry, a four burner gas cooktop and Smeg oven. The generous island bench with breakfast bar is a natural centre for entertaining.
The spacious master bedroom features an ensuite bathroom of generous proportions. The built-in robe has been finished with well-designed storage and hanging space.
The two additional bedrooms are well sized and feature large built-in wardrobes. The main bathroom is located adjacent and benefits from a full size bathtub and separate shower.
Reverse cycle ducted air conditioning keeps everyone comfortable regardless of the season.
The block has been professionally landscaped. It features lush level lawn, stone retaining walls, a water tank and easy care garden beds. The covered alfresco area is a lovely spot to enjoy a BBQ.
LOCATION
Located in the sought-after region of Weston Creek, ‘Fetherston Ridge’ is an elevated development offering impressive views across the arboretum and Brindabella ranges, whilst being close to Woden CBD. Originally built for Defence members and their families, DHA built 50 homes and the remaining 70 sites were sold to members of the public. Residents of Fetherston Ridge can enjoy easy access to Fetherston Gardens, local schools, shops & café’s, public transport and recreational facilities such as Stromlo Forest Park.
DHA LEASE
Current Rent: $680 per week (reviewed annually)
DHA Lease: Expires May 2028 with up to 3 year option to extend
Management Fee: 16.5% includes - rent guarantee, management, maintenance service & restoration service
Enquire to receive a DHA vs Agent fee comparison & a copy of the lease agreement
SUMMARY
Elevated north facing position
Split level design
2.55m & 2.7m ceilings
Formal lounge room
Open plan meals/family room
Kitchen features an island bench, stone bench tops, Smeg oven & gas cooktop
Ducted reverse cycle air conditioning
Security screen/doors
Double garage with internal entry & power door
Landscaped gardens incl. stone retaining walls
Covered alfresco area
Build: 2015
Living: 157.49
Porch: 4.31
Alfresco: 16.2
Garage: 39.59
Total: 217.59 (all approx in m2)
Rates: $754.00 (approx) per quarter
Land tax: $1089.50 (approx) per quarter
2.5km to Cooleman Court Shopping Centre, 5km to Westfield Woden & 12km to Canberra CBD
Fetherston Ridge - Winner 2018 - Australian Institute of Landscape Architects (ACT)
For more information, please contact Jonathan Irwin by submitting an enquiry form below or calling 0421 040 082.
Disclaimer: Irwin Property and the vendor cannot warrant the accuracy on the information provided and will not accept any liability for loss or damage for any errors or misstatements in the information. Some images may be digitally styled/furnished for illustration purposes. Images and floor plans should be treated as a guide only. Purchasers should rely on their own independent enquiries.

