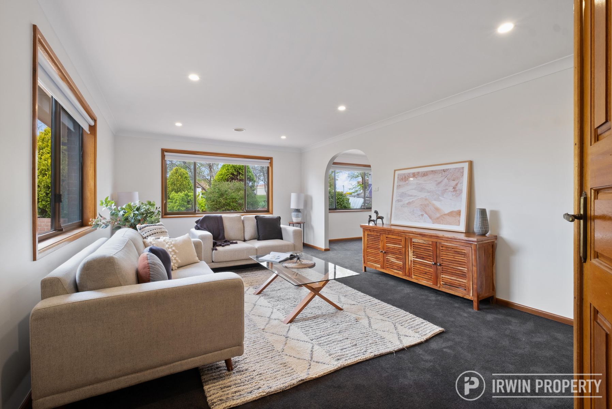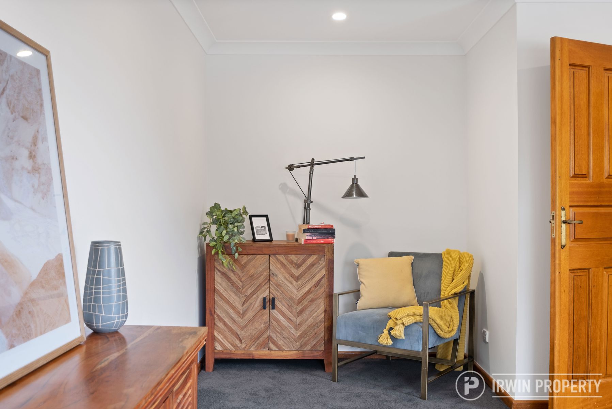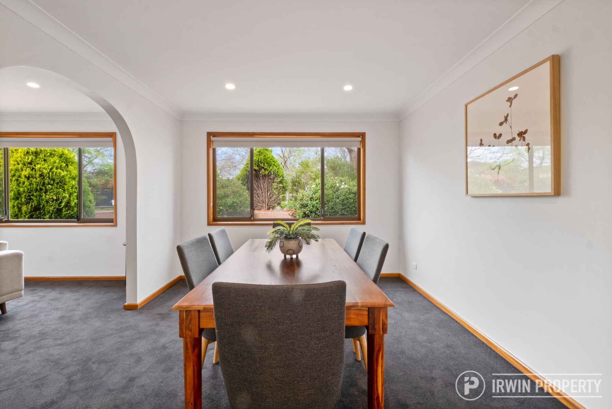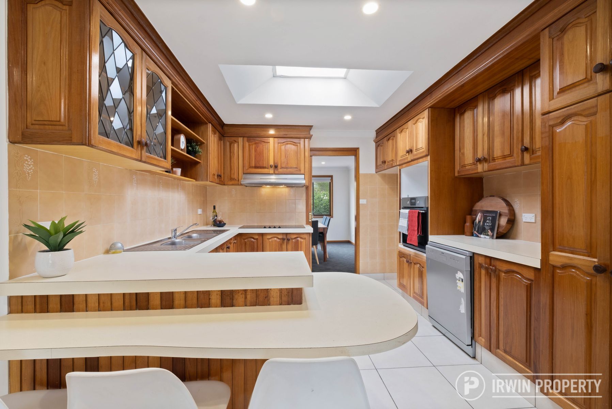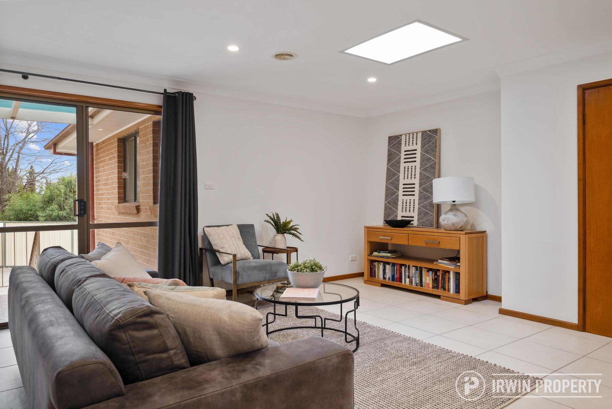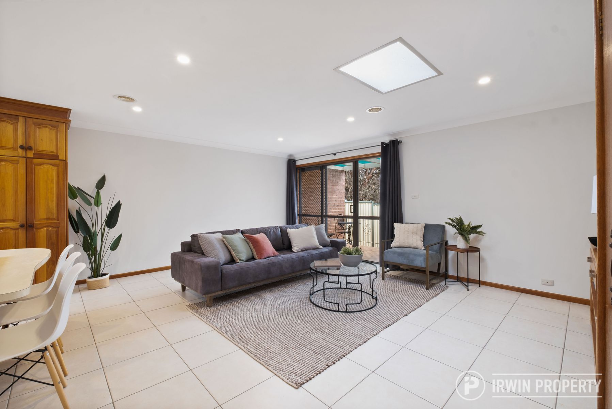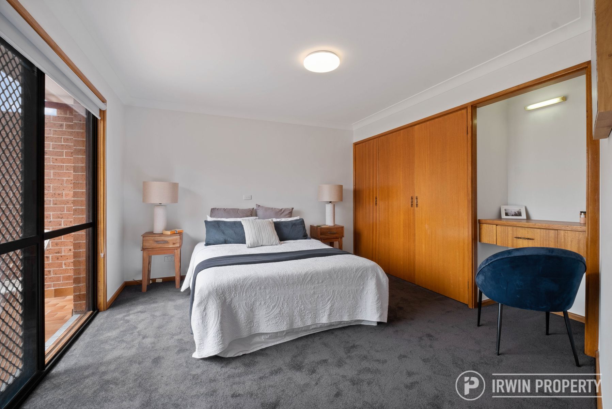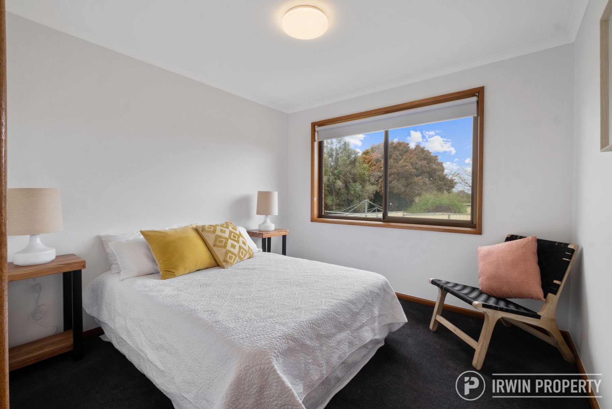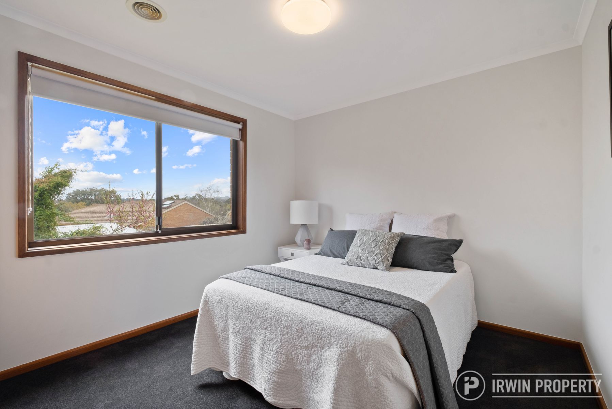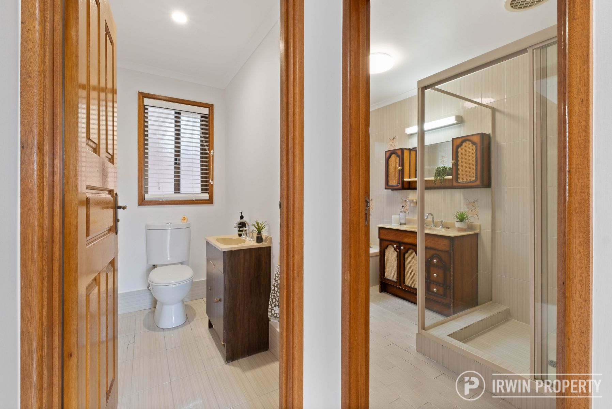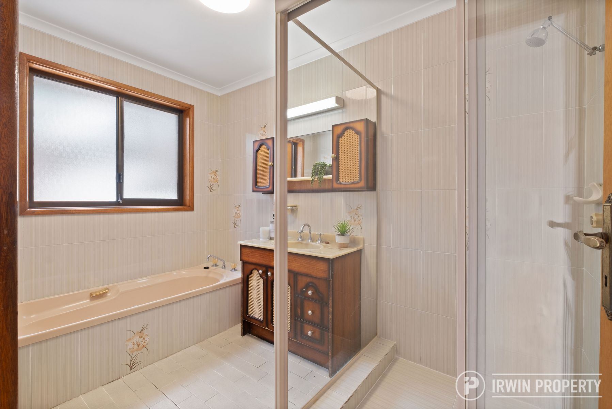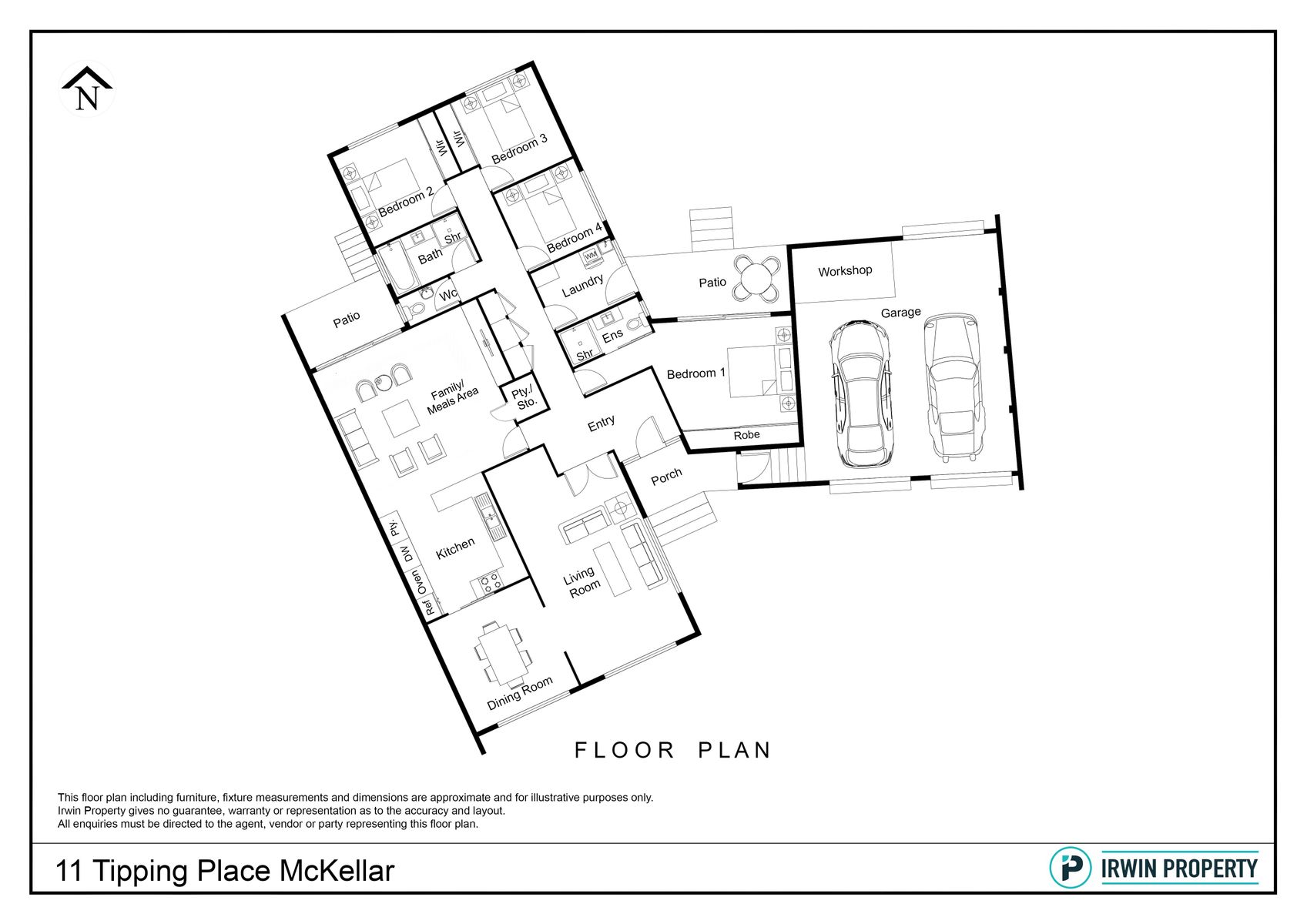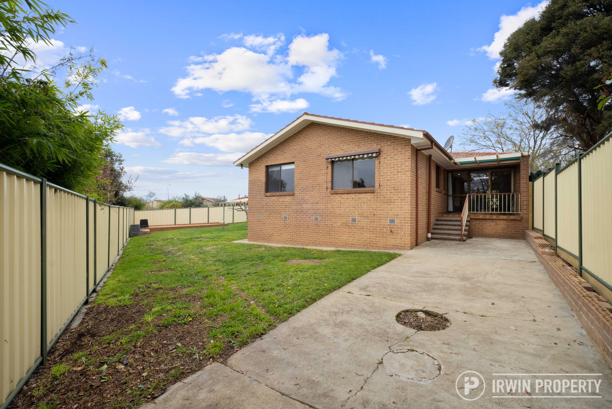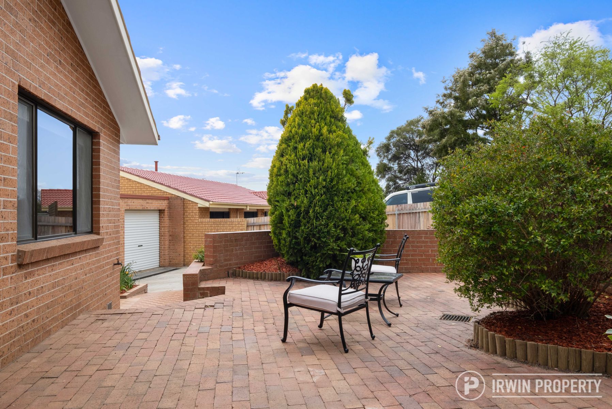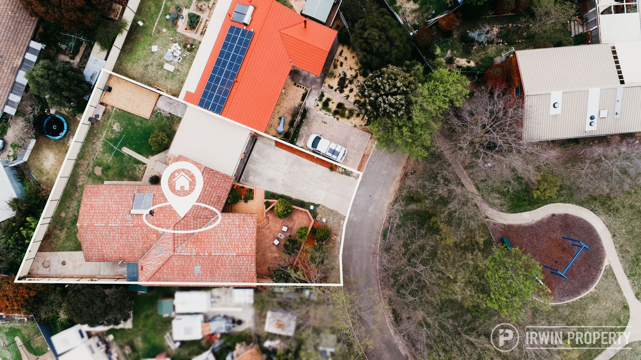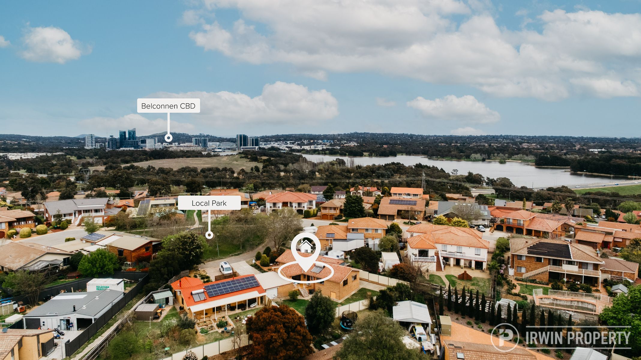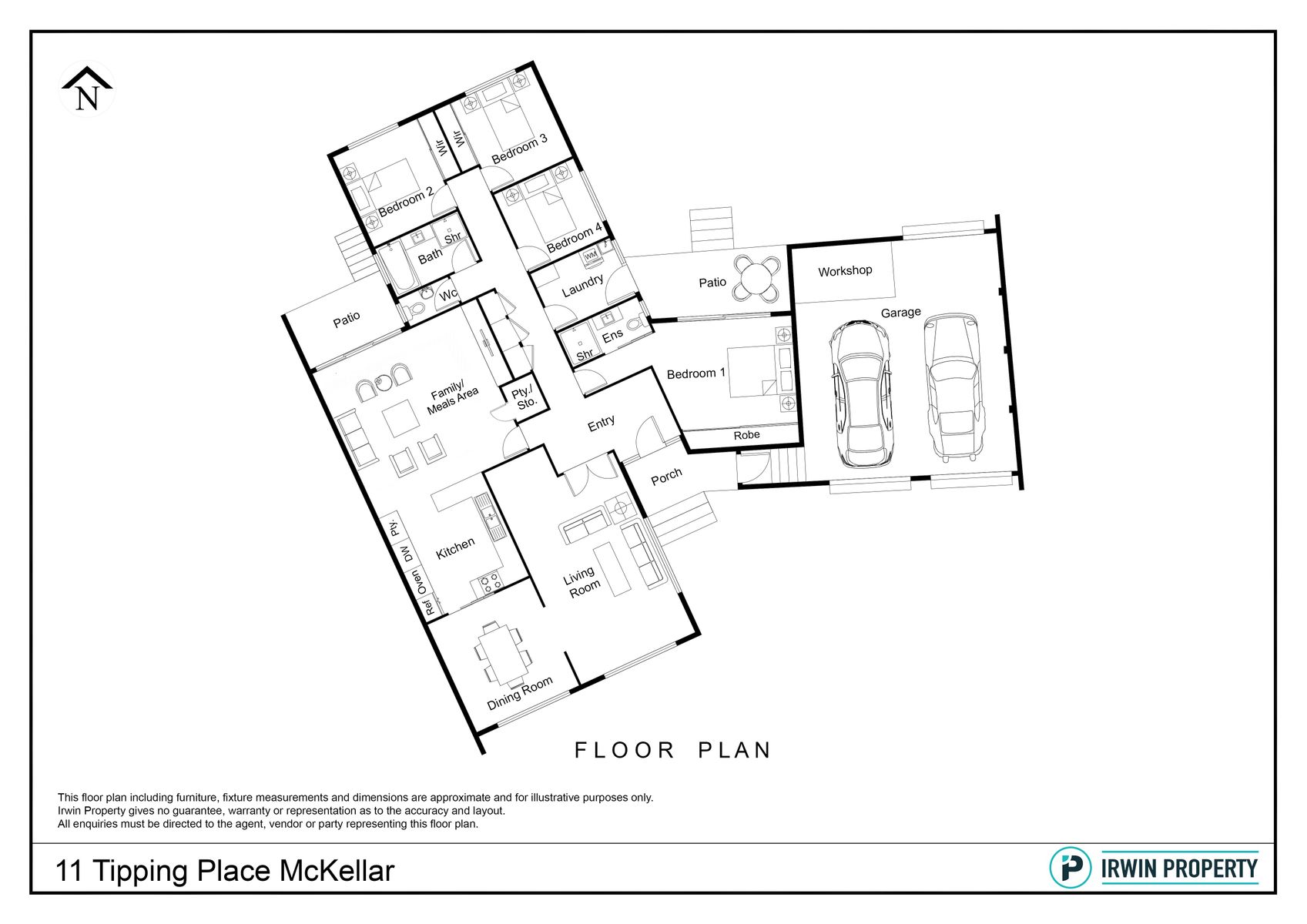INSPECTIONS AVAILABLE BY APPOINTMENT
To book your viewing, please contact Jonathan Irwin by submitting an enquiry form below or calling on 0421 040 082. Before making a booking, we will ask if you have:
* Driven past the property, where possible, to ensure it meets your location requirements
* A pre-approval or finance in place ready to make a purchase
SPACIOUS HOME + BLUE RIBBON STREET + POPULAR SUBURB = OPPORTUNITY
Offering a wonderful entry level opportunity to ever popular McKellar. This spacious ... Read more
* Driven past the property, where possible, to ensure it meets your location requirements
* A pre-approval or finance in place ready to make a purchase
SPACIOUS HOME + BLUE RIBBON STREET + POPULAR SUBURB = OPPORTUNITY
Offering a wonderful entry level opportunity to ever popular McKellar. This spacious ... Read more
To book your viewing, please contact Jonathan Irwin by submitting an enquiry form below or calling on 0421 040 082. Before making a booking, we will ask if you have:
* Driven past the property, where possible, to ensure it meets your location requirements
* A pre-approval or finance in place ready to make a purchase
SPACIOUS HOME + BLUE RIBBON STREET + POPULAR SUBURB = OPPORTUNITY
Offering a wonderful entry level opportunity to ever popular McKellar. This spacious family home, offering three large living spaces, has been refreshed and is ready for your finishing touches. It's definitely one not to miss.
THE HOME
Set on a gently sloping 654m2 (approx) block, this single level home is ready for new owners to make their mark or an investor wanting to secure a solid bricks and mortar investment. The rejuvenation has already begun with internal and external painting, new carpets, new light fittings and new window coverings.
The large living spaces include a warm and welcoming living room and formal dining room to the front of the home and a generous family/meals room adjacent to the kitchen.
The central, original solid timber kitchen is bathed with natural light from a large skylight and offers a functional layout, good storage, 900mm Westinghouse electric cooktop and SMEG dishwasher.
The master bedroom features a built-in wardrobe, ensuite bathroom and sliding door access onto a sunny porch. The remaining three bedrooms are well proportioned and two include built-in wardrobes. The original bathroom includes a separate toilet, bathtub and is centrally located.
The garden features an established rear lawn, full colorbond fencing and raised garden bed, ready for your Spring crop. The front garden offers a paved courtyard with a view to the adjacent playground.
Car accommodation is taken care of with a double garage which has very handy drive through access to the rear yard. There is also excellent off street parking available.
THE LOCATION
The home is set on an elevated block in a quiet cul-de-sac, directly opposite Tipping Place Playground. Tipping Place is a tightly held street in a sought after section of McKellar.
Just 1km away is the shores of lovely Lake Ginninderra with all of its paths, parks and playgrounds to explore. With an easy 14-minute bike ride (3.5km approx.) the Belconnen CBD is so close. Belconnen offers everything you could want in a modern city with multiple schools, Canberra University, Calvary Hospital, Westfield Shopping Centre, restaurants and cafés.
SUMMARY
Large family home on a quality street, opposite playground
Freshly painted inside and out, new carpets, new window coverings & new light fittings
Generous living spaces - lounge, dining & family/meals rooms
Original, well set out kitchen with skylight
Large master bedroom with ensuite & direct access to porch
3 additional well sized bedrooms
Main bathroom with separate toilet & bath tub
Solid timber internal doors
Wide covered entrance with feature stained glass windows
Child & pet friendly north facing rear yard
Double garage will drive-through access to rear yard
Paved courtyard at front
Solar hot water
Ducted gas heating
Under house storage
1km (approx) walk to Lake Ginninderra & 7min (approx) drive to Belconnen CBD
13km (approx) to Civic
Living: 163.84
Garage: 48.67
Total: 212.51
Block: 654 (All approx. m2)
Rent estimate: $850 - $890 pw
Rates: $676 per quarter (approx.)
Disclaimer: Irwin Property and the vendor cannot warrant the accuracy on the information provided and will not accept any liability for loss or damage for any errors or misstatements in the information. Some images may be digitally styled/furnished for illustration purposes. Images and floor plans should be treated as a guide only. Purchasers should rely on their own independent enquiries.
* Driven past the property, where possible, to ensure it meets your location requirements
* A pre-approval or finance in place ready to make a purchase
SPACIOUS HOME + BLUE RIBBON STREET + POPULAR SUBURB = OPPORTUNITY
Offering a wonderful entry level opportunity to ever popular McKellar. This spacious family home, offering three large living spaces, has been refreshed and is ready for your finishing touches. It's definitely one not to miss.
THE HOME
Set on a gently sloping 654m2 (approx) block, this single level home is ready for new owners to make their mark or an investor wanting to secure a solid bricks and mortar investment. The rejuvenation has already begun with internal and external painting, new carpets, new light fittings and new window coverings.
The large living spaces include a warm and welcoming living room and formal dining room to the front of the home and a generous family/meals room adjacent to the kitchen.
The central, original solid timber kitchen is bathed with natural light from a large skylight and offers a functional layout, good storage, 900mm Westinghouse electric cooktop and SMEG dishwasher.
The master bedroom features a built-in wardrobe, ensuite bathroom and sliding door access onto a sunny porch. The remaining three bedrooms are well proportioned and two include built-in wardrobes. The original bathroom includes a separate toilet, bathtub and is centrally located.
The garden features an established rear lawn, full colorbond fencing and raised garden bed, ready for your Spring crop. The front garden offers a paved courtyard with a view to the adjacent playground.
Car accommodation is taken care of with a double garage which has very handy drive through access to the rear yard. There is also excellent off street parking available.
THE LOCATION
The home is set on an elevated block in a quiet cul-de-sac, directly opposite Tipping Place Playground. Tipping Place is a tightly held street in a sought after section of McKellar.
Just 1km away is the shores of lovely Lake Ginninderra with all of its paths, parks and playgrounds to explore. With an easy 14-minute bike ride (3.5km approx.) the Belconnen CBD is so close. Belconnen offers everything you could want in a modern city with multiple schools, Canberra University, Calvary Hospital, Westfield Shopping Centre, restaurants and cafés.
SUMMARY
Large family home on a quality street, opposite playground
Freshly painted inside and out, new carpets, new window coverings & new light fittings
Generous living spaces - lounge, dining & family/meals rooms
Original, well set out kitchen with skylight
Large master bedroom with ensuite & direct access to porch
3 additional well sized bedrooms
Main bathroom with separate toilet & bath tub
Solid timber internal doors
Wide covered entrance with feature stained glass windows
Child & pet friendly north facing rear yard
Double garage will drive-through access to rear yard
Paved courtyard at front
Solar hot water
Ducted gas heating
Under house storage
1km (approx) walk to Lake Ginninderra & 7min (approx) drive to Belconnen CBD
13km (approx) to Civic
Living: 163.84
Garage: 48.67
Total: 212.51
Block: 654 (All approx. m2)
Rent estimate: $850 - $890 pw
Rates: $676 per quarter (approx.)
Disclaimer: Irwin Property and the vendor cannot warrant the accuracy on the information provided and will not accept any liability for loss or damage for any errors or misstatements in the information. Some images may be digitally styled/furnished for illustration purposes. Images and floor plans should be treated as a guide only. Purchasers should rely on their own independent enquiries.


