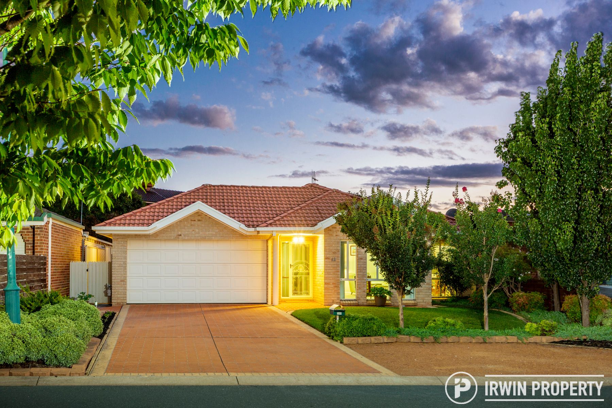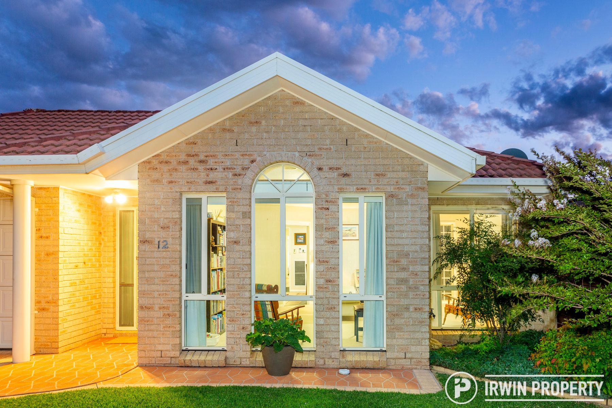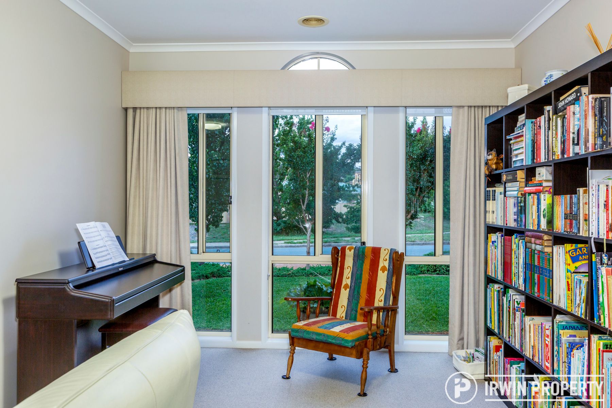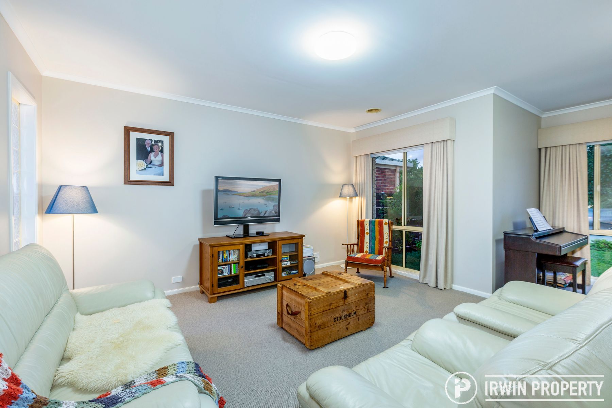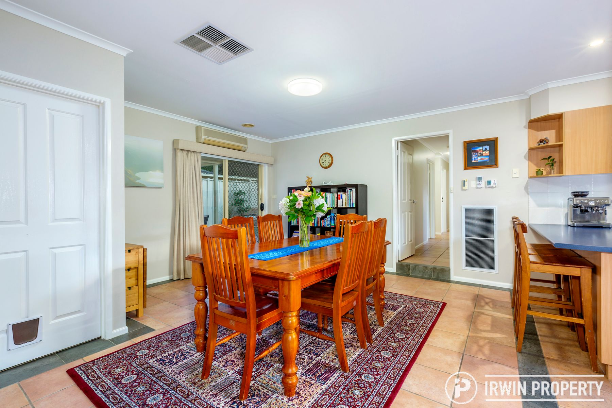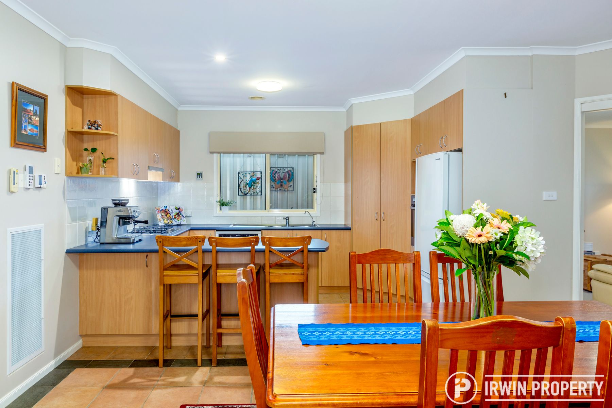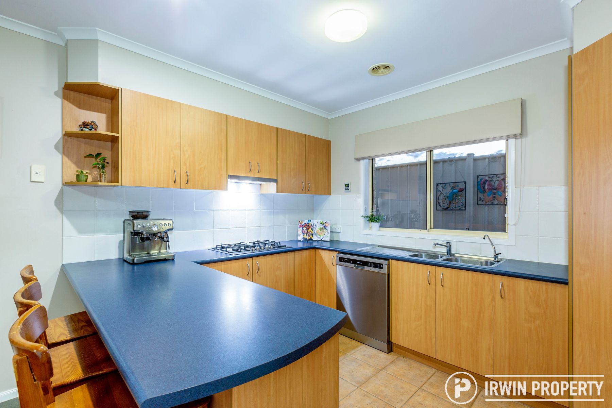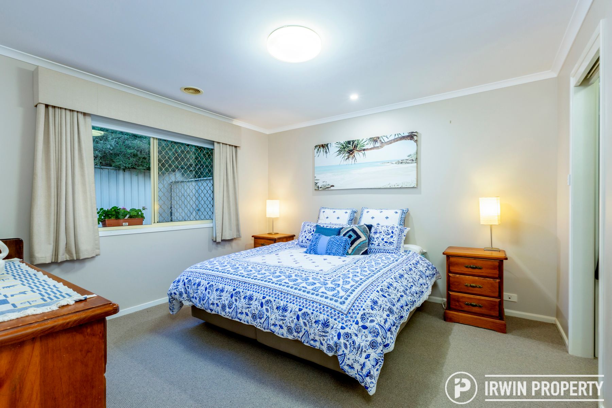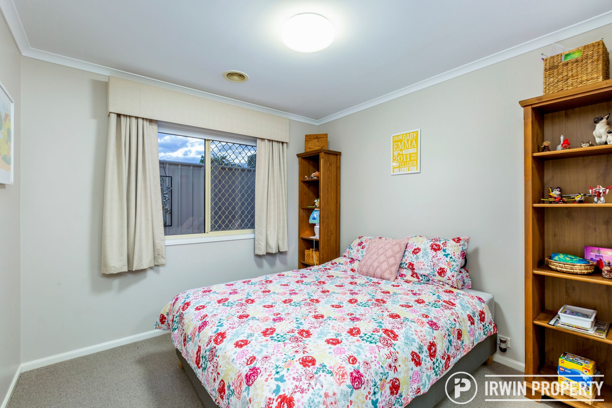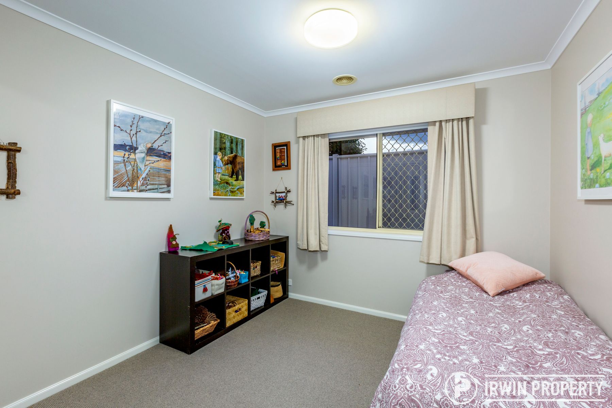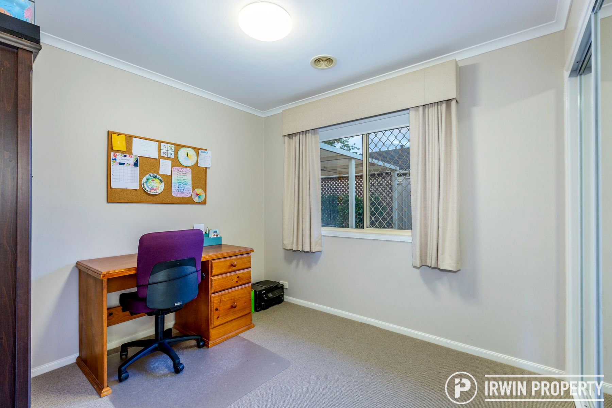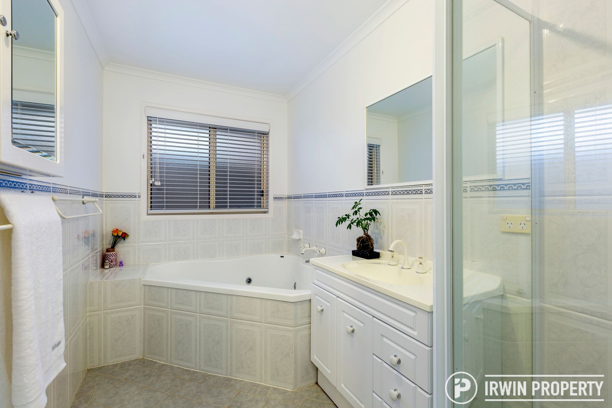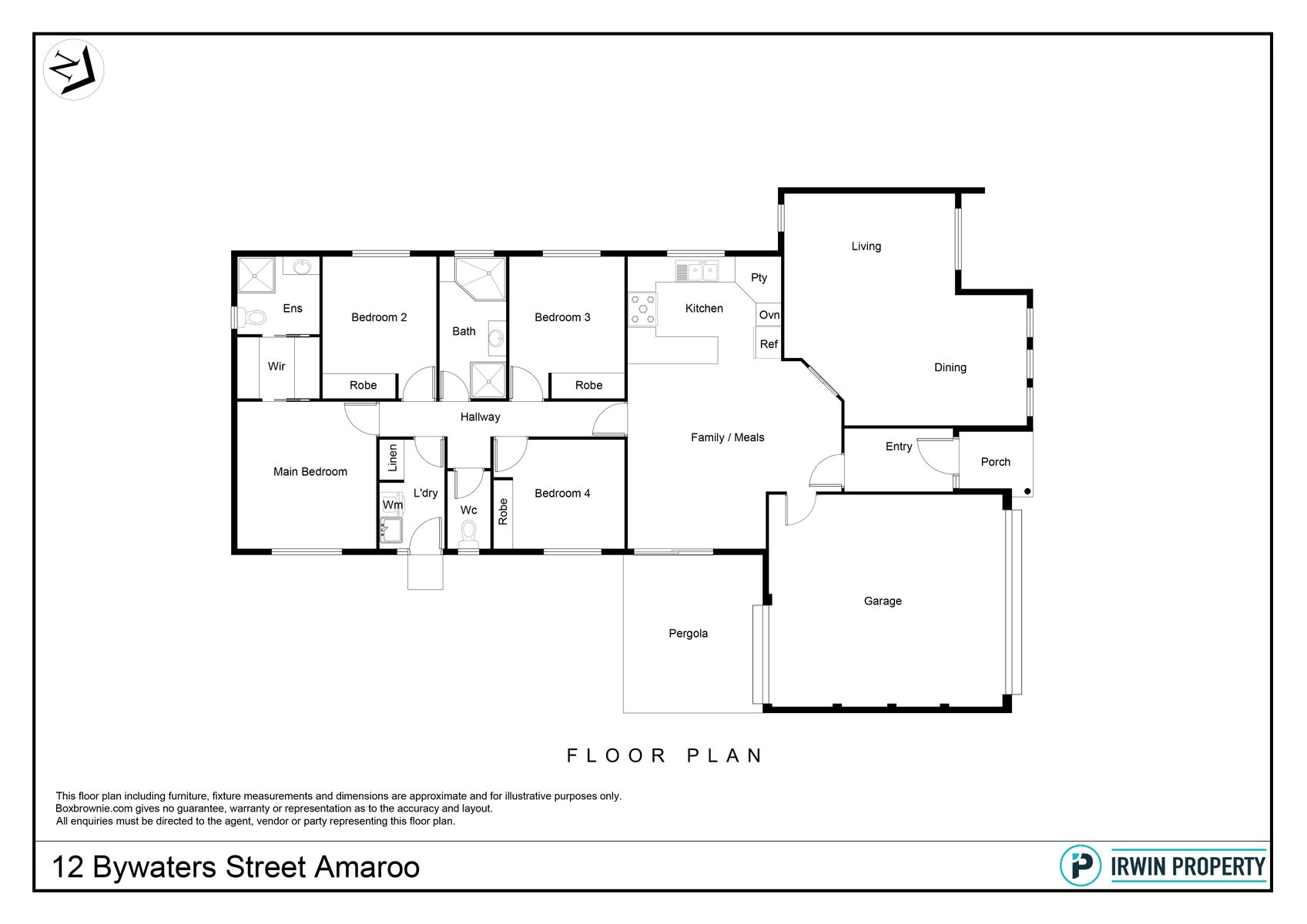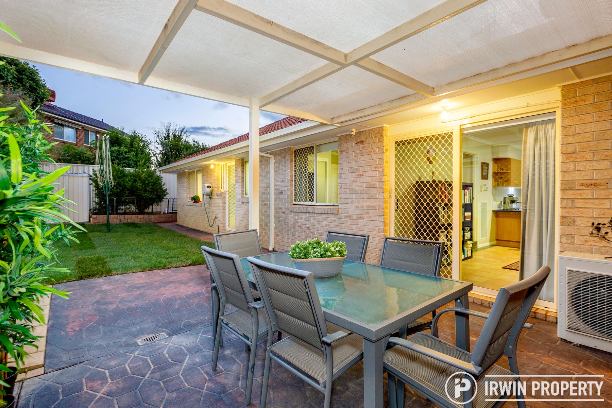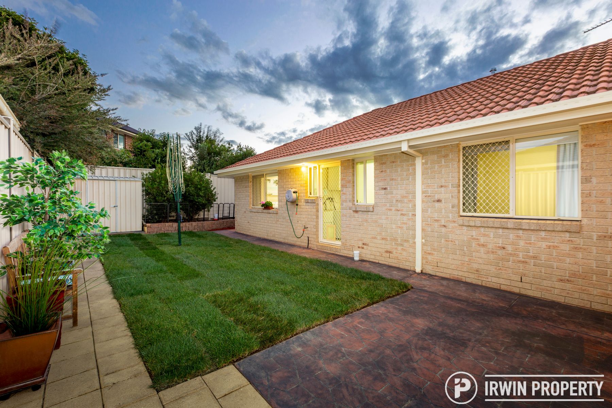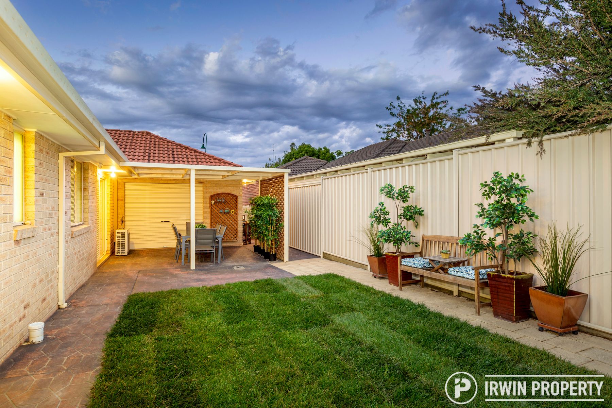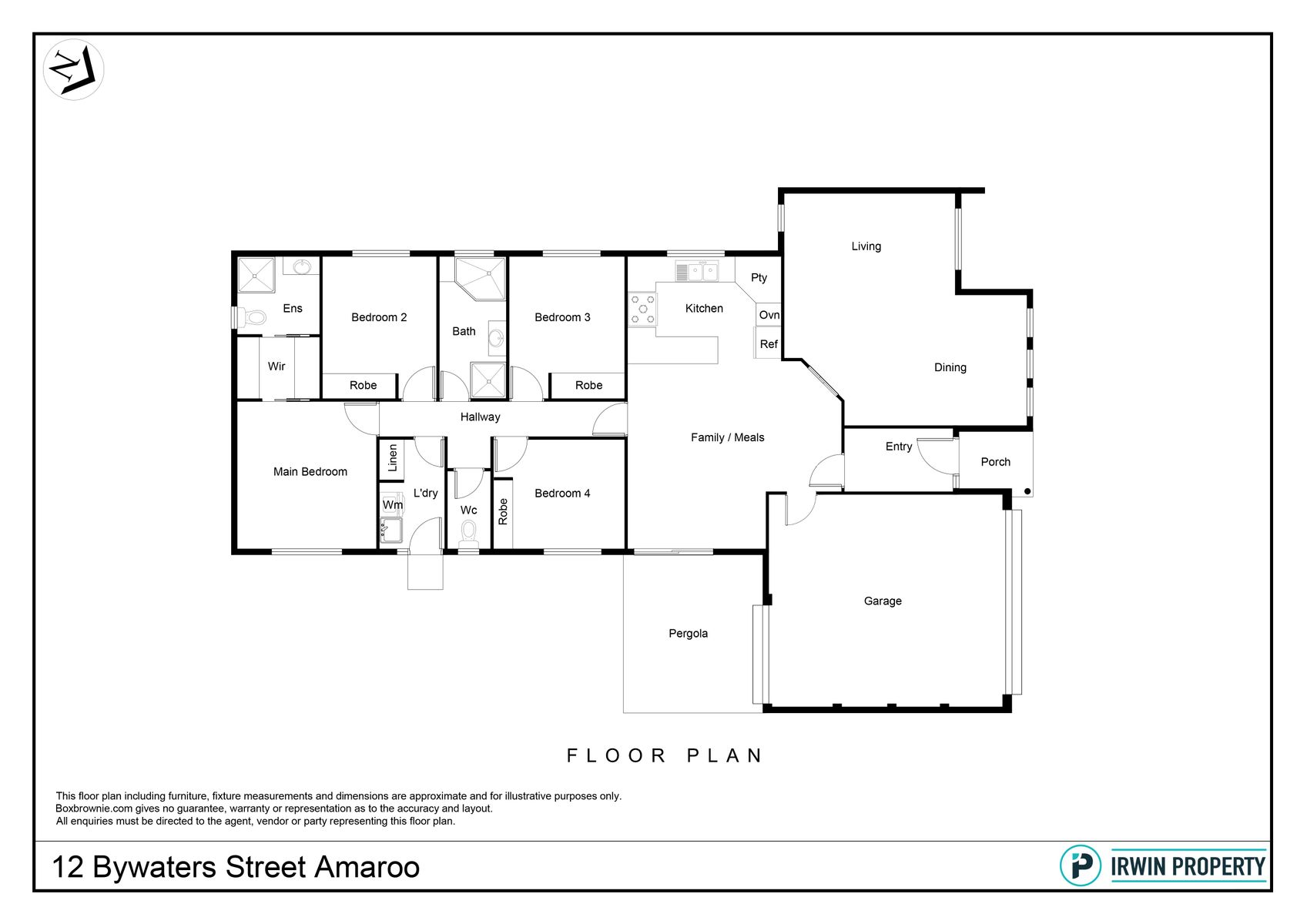Immaculate Family Home
This immaculate and spacious family home, set in an ideal, family friendly location, offers a long list of features making it a must-see property for many home buyers.
THE HOME
A manicured front lawn and gorgeous Crepe Myrtle trees offer an inviting welcome, hinting that you're inspecting something special. The formal tiled entry leads into a large formal living space comprising of a dining area and lounge area. The space offers flexibility, ability to be closed off from the re... Read more
THE HOME
A manicured front lawn and gorgeous Crepe Myrtle trees offer an inviting welcome, hinting that you're inspecting something special. The formal tiled entry leads into a large formal living space comprising of a dining area and lounge area. The space offers flexibility, ability to be closed off from the re... Read more
This immaculate and spacious family home, set in an ideal, family friendly location, offers a long list of features making it a must-see property for many home buyers.
THE HOME
A manicured front lawn and gorgeous Crepe Myrtle trees offer an inviting welcome, hinting that you're inspecting something special. The formal tiled entry leads into a large formal living space comprising of a dining area and lounge area. The space offers flexibility, ability to be closed off from the rest of the house and lovely natural light from the north.
The heart of the home consists of the kitchen and an open plan family/meals area that opens onto the pergola area and the rear yard via sliding doors. This is a great space, sure to be the centre of family life. Extra height ceilings run through the living and kitchen areas.
The large kitchen offers ample bench space including breakfast bar, generous storage (great pantry) and updated quality appliances, including a 5-burner gas cooktop plus a Westinghouse oven and dishwasher.
The master bedroom is a spacious size and features a large walk-through wardrobe with some clever storage ideas and a nicely set out ensuite bathroom. There are three additional bedrooms, all well sized and featuring built-in wardrobes. The main bathroom features a corner spa bath and a separate toilet.
The level, rear garden features an alfresco/pergola area, low maintenance gardens, brand new turf and a handy garden shed.
Additional features include ducted gas heating and evaporative cooling, split system air-conditioner to the family room, Rinnai continuous flow gas hot water, plus energy efficient curtains and pelmets.
The double garage benefits from internal access, a power door opener and a generously sized driveway allowing for plenty of off-street parking. There's also drive through access to the rear yard giving the option to use the garage as an additional outdoor entrainment area.
THE LOCATION
Positioned on a quiet street opposite green reserve, the block offers an ideal northern orientation. Within a walkable 1.2km is Yerrabi Pond, a lovely spot for an evening stroll, enjoying the surrounding parks and feeding the ducks. The Yerrabi waterfront also features a number of businesses including restaurants and a hair salon.
Within just 1.5km, there's Amaroo School, Good Shepherd Catholic Primary School and the very popular Amaroo shops featuring a Coles & Aldi supermarket. Only 2.4km away, the Gungahlin CBD offers a vast array of shopping outlets, schools, gyms, medical facilities, restaurants, cafés and a light rail station.
SUMMARY
Immaculate & spacious family home in ideal location
Large kitchen with 5-burner gas cooktop & generous storage
Large formal dining & living area
Open plan meals/family room with split system AC
Large master bedroom with ensuite & walk-through robe
Ducted gas heating & evaporative cooling
Double garage with drive through access
Level yard with manicured lawns
1.5km to Good Shepherd Catholic Primary, Amaroo School & Amaroo Shops
1.2km to Yerrabi Pond (exercise track, playgrounds) & 2.4km to Gungahlin CBD
Living: 157 Garage: 37 Pergola: 10 Porch: 3 Total: 207 (All approx. m2)
Rates: $568 per quarter (approx.)
Built: 2000
Please contact Jonathan Irwin for more information on 0421 040 082 or jonathan@irwinproperty.com.au.
Disclaimer: Every effort has been made to ensure the information provided is accurate. Irwin Property and the vendor cannot warrant the accuracy on the information provided and will not accept any liability for loss or damage for any errors or misstatements in the information. All purchasers should rely on their own independent enquiries.
THE HOME
A manicured front lawn and gorgeous Crepe Myrtle trees offer an inviting welcome, hinting that you're inspecting something special. The formal tiled entry leads into a large formal living space comprising of a dining area and lounge area. The space offers flexibility, ability to be closed off from the rest of the house and lovely natural light from the north.
The heart of the home consists of the kitchen and an open plan family/meals area that opens onto the pergola area and the rear yard via sliding doors. This is a great space, sure to be the centre of family life. Extra height ceilings run through the living and kitchen areas.
The large kitchen offers ample bench space including breakfast bar, generous storage (great pantry) and updated quality appliances, including a 5-burner gas cooktop plus a Westinghouse oven and dishwasher.
The master bedroom is a spacious size and features a large walk-through wardrobe with some clever storage ideas and a nicely set out ensuite bathroom. There are three additional bedrooms, all well sized and featuring built-in wardrobes. The main bathroom features a corner spa bath and a separate toilet.
The level, rear garden features an alfresco/pergola area, low maintenance gardens, brand new turf and a handy garden shed.
Additional features include ducted gas heating and evaporative cooling, split system air-conditioner to the family room, Rinnai continuous flow gas hot water, plus energy efficient curtains and pelmets.
The double garage benefits from internal access, a power door opener and a generously sized driveway allowing for plenty of off-street parking. There's also drive through access to the rear yard giving the option to use the garage as an additional outdoor entrainment area.
THE LOCATION
Positioned on a quiet street opposite green reserve, the block offers an ideal northern orientation. Within a walkable 1.2km is Yerrabi Pond, a lovely spot for an evening stroll, enjoying the surrounding parks and feeding the ducks. The Yerrabi waterfront also features a number of businesses including restaurants and a hair salon.
Within just 1.5km, there's Amaroo School, Good Shepherd Catholic Primary School and the very popular Amaroo shops featuring a Coles & Aldi supermarket. Only 2.4km away, the Gungahlin CBD offers a vast array of shopping outlets, schools, gyms, medical facilities, restaurants, cafés and a light rail station.
SUMMARY
Immaculate & spacious family home in ideal location
Large kitchen with 5-burner gas cooktop & generous storage
Large formal dining & living area
Open plan meals/family room with split system AC
Large master bedroom with ensuite & walk-through robe
Ducted gas heating & evaporative cooling
Double garage with drive through access
Level yard with manicured lawns
1.5km to Good Shepherd Catholic Primary, Amaroo School & Amaroo Shops
1.2km to Yerrabi Pond (exercise track, playgrounds) & 2.4km to Gungahlin CBD
Living: 157 Garage: 37 Pergola: 10 Porch: 3 Total: 207 (All approx. m2)
Rates: $568 per quarter (approx.)
Built: 2000
Please contact Jonathan Irwin for more information on 0421 040 082 or jonathan@irwinproperty.com.au.
Disclaimer: Every effort has been made to ensure the information provided is accurate. Irwin Property and the vendor cannot warrant the accuracy on the information provided and will not accept any liability for loss or damage for any errors or misstatements in the information. All purchasers should rely on their own independent enquiries.

