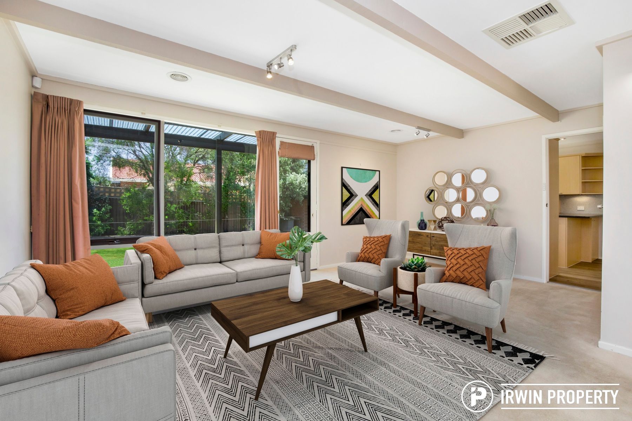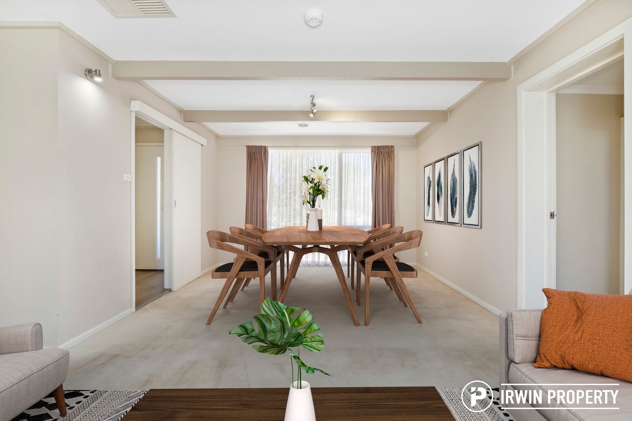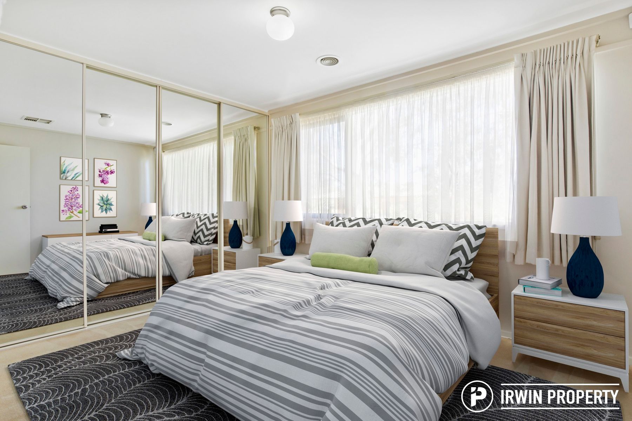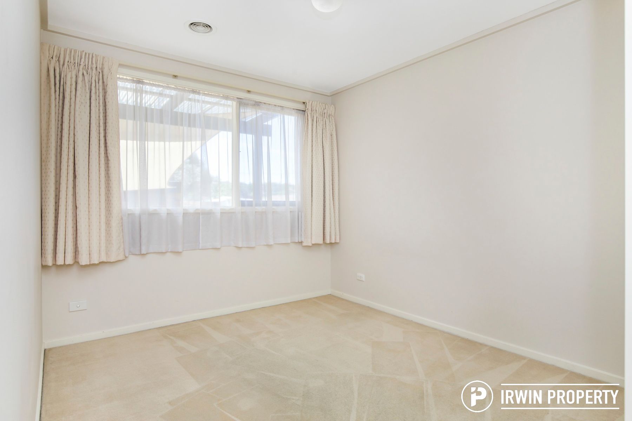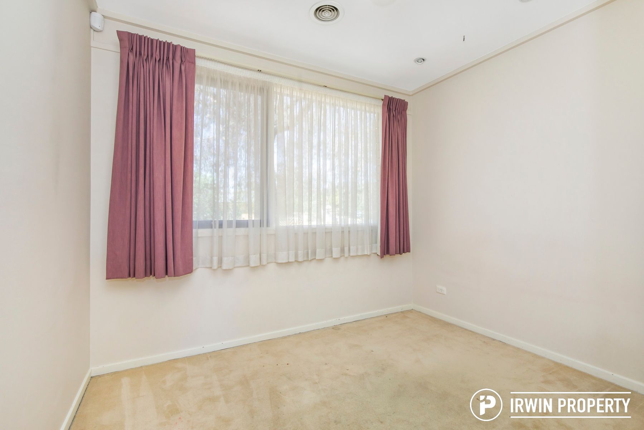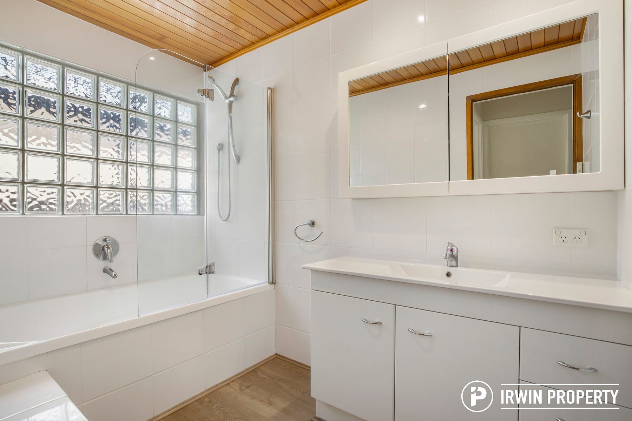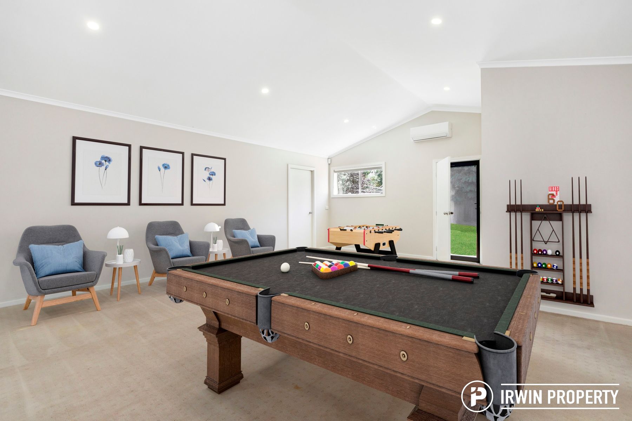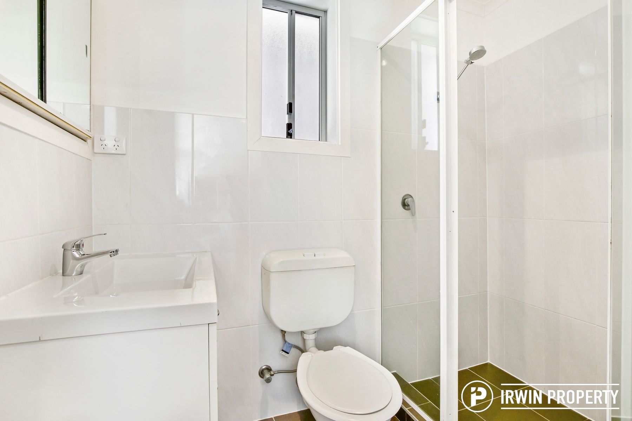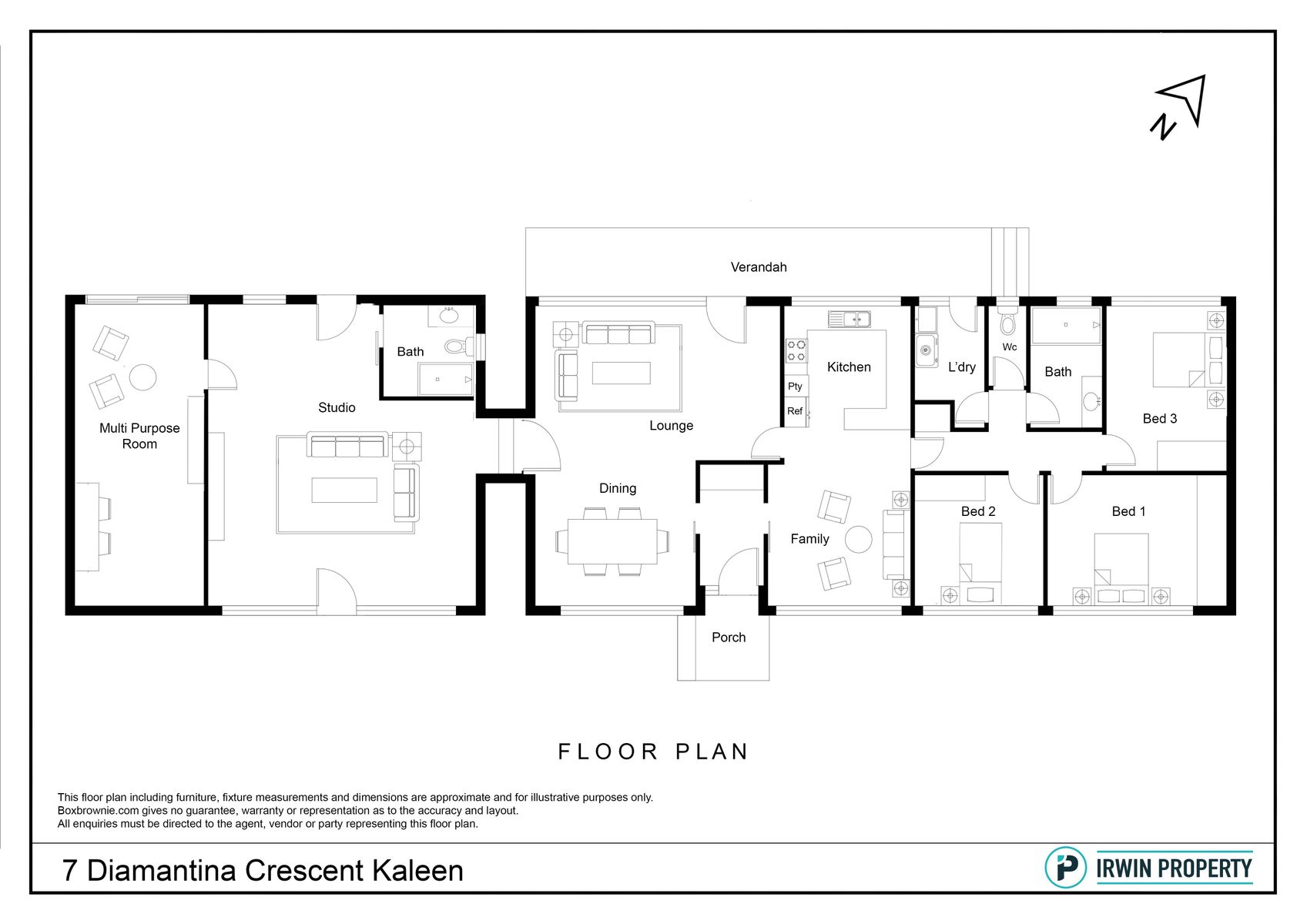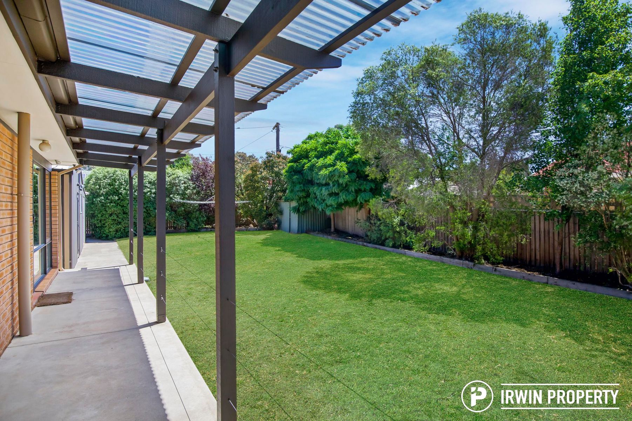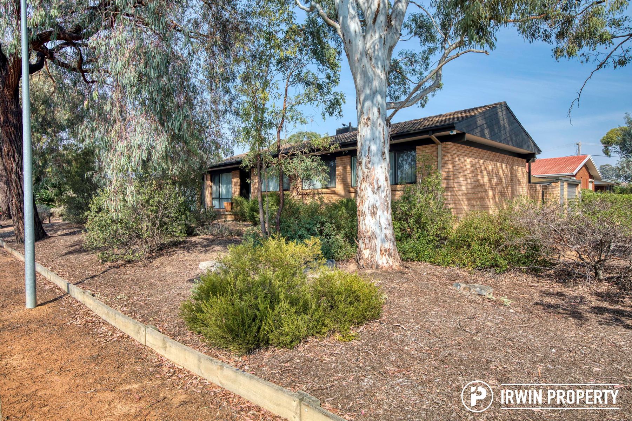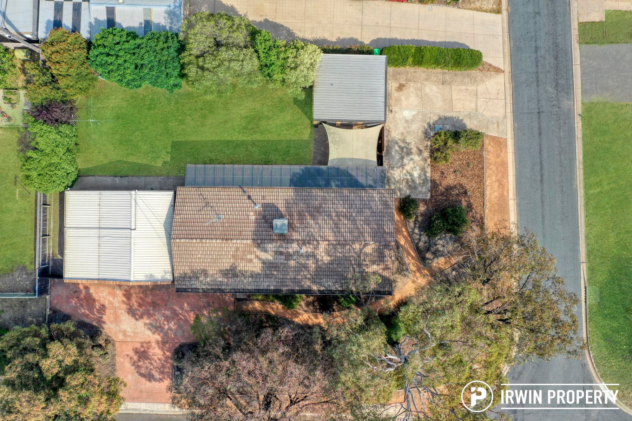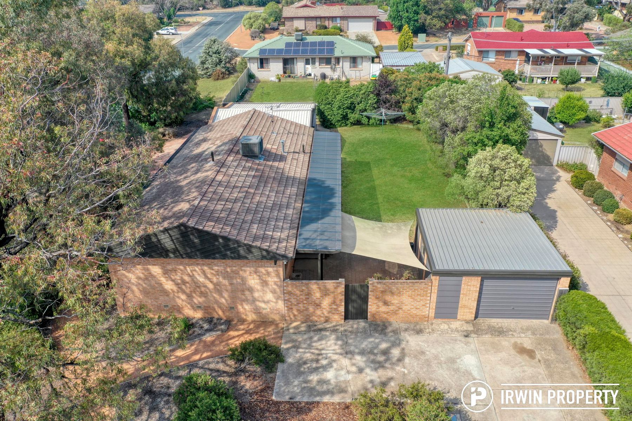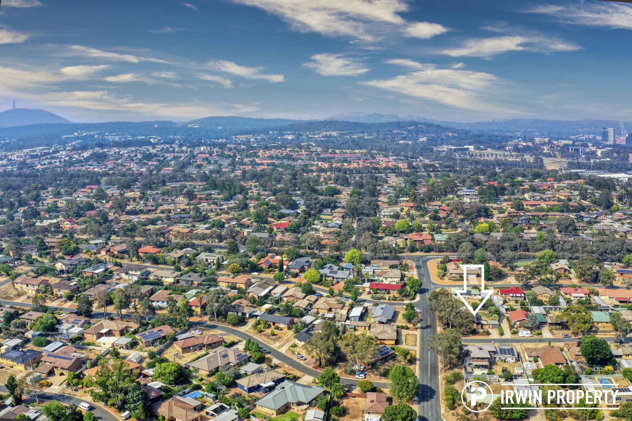Multiple living spaces, 901m2 corner block & opportunity for home business
Offering multiple living spaces, a generous near flat corner block and the opportunity to run a business from home (STGA), this conveniently located home in ever popular Kaleen is a package too good to miss!
THE HOME
Natural light streams through the oversize windows throughout the home, creating a sense of space and airiness.
The heart of the home comprises an open living/dining room, kitchen and family/meals room. The spacious open plan area benefits from cross flow ... Read more
THE HOME
Natural light streams through the oversize windows throughout the home, creating a sense of space and airiness.
The heart of the home comprises an open living/dining room, kitchen and family/meals room. The spacious open plan area benefits from cross flow ... Read more
Offering multiple living spaces, a generous near flat corner block and the opportunity to run a business from home (STGA), this conveniently located home in ever popular Kaleen is a package too good to miss!
THE HOME
Natural light streams through the oversize windows throughout the home, creating a sense of space and airiness.
The heart of the home comprises an open living/dining room, kitchen and family/meals room. The spacious open plan area benefits from cross flow ventilation, exposed beams and direct access to the rear verandah. The kitchen has been updated and has a lovely view over the rear yard and features ample storage, European appliances and custom fridge. Adjacent to the kitchen the family/meals area features new laminate flooring and is the ideal space for informal meals/living.
The master bedroom is a good size and benefits from a large built-in mirrored robe. There are two further bedrooms (potential for four), both with built-in mirrored robes. The main bathroom is adjacent and has been updated and comes complete with new flooring, large vanity, spa-bath and a separate toilet.
Ducted gas heating and evaporative cooling keep everyone comfortable all year round.
The double garage has been professionally converted into an extra large studio, multi-purpose room and second bathroom. The space benefits from separate access from the street, ability to lock off the area from the main house, two split system air conditioners and up to three off-street parking spaces.
Car accommodation is a detached single drive through garage with space for a workshop and sealed off-street parking for up to four cars and gated side access, ideal for a trailer.
The backyard is fully fenced, near flat and a great size with plenty of space for the kids and pets to play. The covered verandah is a great spot to watch the kids and pets play from. The low maintenance block features established trees, garden beds and paths.
THE LOCATION
The home is set on a large (901m2 approx.) near level corner block in popular southern Kaleen, just moments to nearby playing fields. Surrounding are free standing homes on large blocks, many of which have been renovated.
The local shops are a mere two minute drive away and the main Kaleen shops are only four minutes away, which offers a Coles supermarket, pharmacy, takeaway shop, butcher and café. Also within three minutes are Kaleen High School, Maribyrnong Primary School and the University of Canberra.
Belconnen CBD offers everything you could want in a modern city centre. There are several schools, Canberra University, Westfield Shopping Centre, restaurants and cafés, and of course lovely Lake Ginninderra with all of its paths, parks and playgrounds to explore.
PROPERTY FEATURES
Near flat 901m2 (approx.) corner block
Renovated family home
Open plan living/dining with access to verandah
Family/meals room adjacent to kitchen
3 bedrooms with mirrored built-ins & potential for 4th
Updated main bathroom with separate toilet
Updated kitchen with ample storage & delightful view over rear yard
Ducted gas heating & evaporative cooling
Professionally converted garage comprising a large studio, multi-purpose room & second bathroom
Freshly painted outside
New hybrid wood flooring
Single garage with workshop plus off street parking for 4+ vehicles
Fully fenced child/pet friendly yard
800m to Kaleen High School, 800m to Maribyrnong Primary School & 1.7km to University of Canberra
5.7km to Belconnen CBD & 10km to Canberra City
Contact Jonathan today for further information by calling 0421 040 082 or by email jonathan@irwinproperty.com.au
Disclaimer: Every effort has been made to ensure the information provided is accurate. Irwin Property and the vendor cannot warrant the accuracy on the information provided and will not accept any liability for loss or damage for any errors or misstatements in the information. All purchasers should rely on their own independent enquiries.
THE HOME
Natural light streams through the oversize windows throughout the home, creating a sense of space and airiness.
The heart of the home comprises an open living/dining room, kitchen and family/meals room. The spacious open plan area benefits from cross flow ventilation, exposed beams and direct access to the rear verandah. The kitchen has been updated and has a lovely view over the rear yard and features ample storage, European appliances and custom fridge. Adjacent to the kitchen the family/meals area features new laminate flooring and is the ideal space for informal meals/living.
The master bedroom is a good size and benefits from a large built-in mirrored robe. There are two further bedrooms (potential for four), both with built-in mirrored robes. The main bathroom is adjacent and has been updated and comes complete with new flooring, large vanity, spa-bath and a separate toilet.
Ducted gas heating and evaporative cooling keep everyone comfortable all year round.
The double garage has been professionally converted into an extra large studio, multi-purpose room and second bathroom. The space benefits from separate access from the street, ability to lock off the area from the main house, two split system air conditioners and up to three off-street parking spaces.
Car accommodation is a detached single drive through garage with space for a workshop and sealed off-street parking for up to four cars and gated side access, ideal for a trailer.
The backyard is fully fenced, near flat and a great size with plenty of space for the kids and pets to play. The covered verandah is a great spot to watch the kids and pets play from. The low maintenance block features established trees, garden beds and paths.
THE LOCATION
The home is set on a large (901m2 approx.) near level corner block in popular southern Kaleen, just moments to nearby playing fields. Surrounding are free standing homes on large blocks, many of which have been renovated.
The local shops are a mere two minute drive away and the main Kaleen shops are only four minutes away, which offers a Coles supermarket, pharmacy, takeaway shop, butcher and café. Also within three minutes are Kaleen High School, Maribyrnong Primary School and the University of Canberra.
Belconnen CBD offers everything you could want in a modern city centre. There are several schools, Canberra University, Westfield Shopping Centre, restaurants and cafés, and of course lovely Lake Ginninderra with all of its paths, parks and playgrounds to explore.
PROPERTY FEATURES
Near flat 901m2 (approx.) corner block
Renovated family home
Open plan living/dining with access to verandah
Family/meals room adjacent to kitchen
3 bedrooms with mirrored built-ins & potential for 4th
Updated main bathroom with separate toilet
Updated kitchen with ample storage & delightful view over rear yard
Ducted gas heating & evaporative cooling
Professionally converted garage comprising a large studio, multi-purpose room & second bathroom
Freshly painted outside
New hybrid wood flooring
Single garage with workshop plus off street parking for 4+ vehicles
Fully fenced child/pet friendly yard
800m to Kaleen High School, 800m to Maribyrnong Primary School & 1.7km to University of Canberra
5.7km to Belconnen CBD & 10km to Canberra City
Contact Jonathan today for further information by calling 0421 040 082 or by email jonathan@irwinproperty.com.au
Disclaimer: Every effort has been made to ensure the information provided is accurate. Irwin Property and the vendor cannot warrant the accuracy on the information provided and will not accept any liability for loss or damage for any errors or misstatements in the information. All purchasers should rely on their own independent enquiries.

