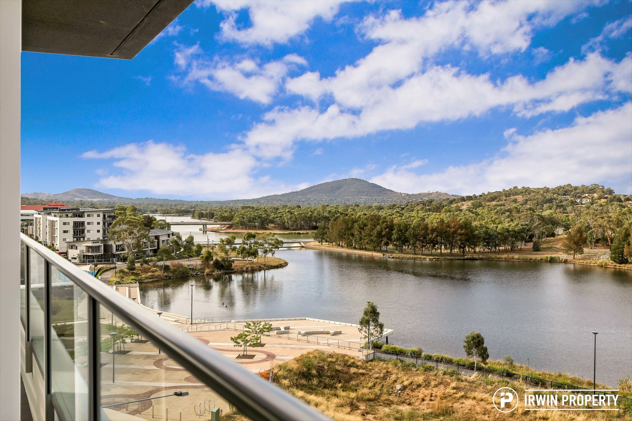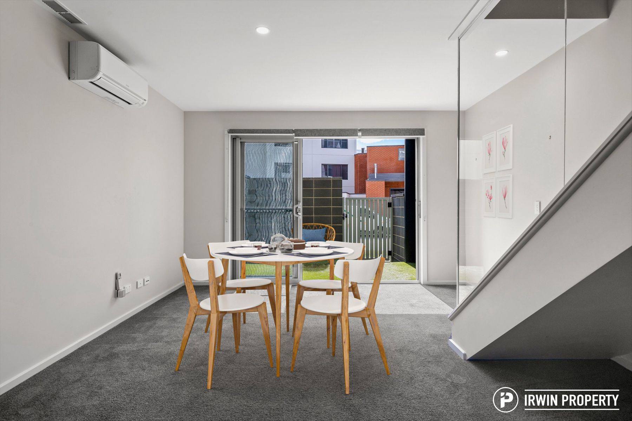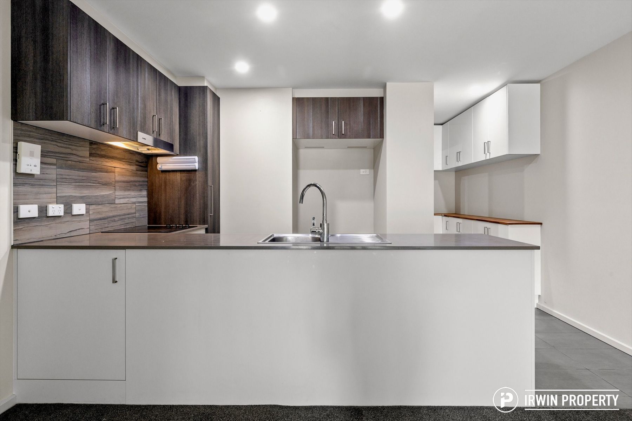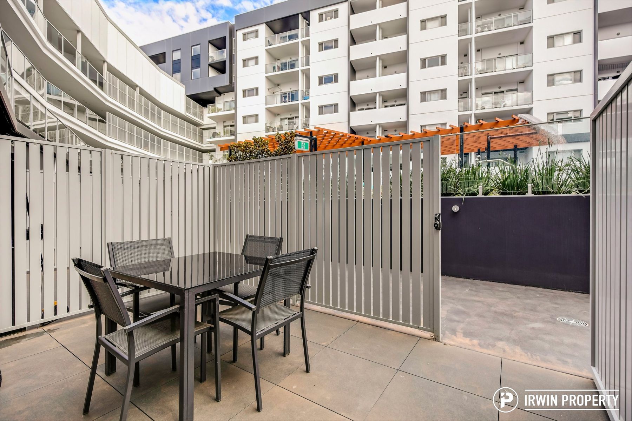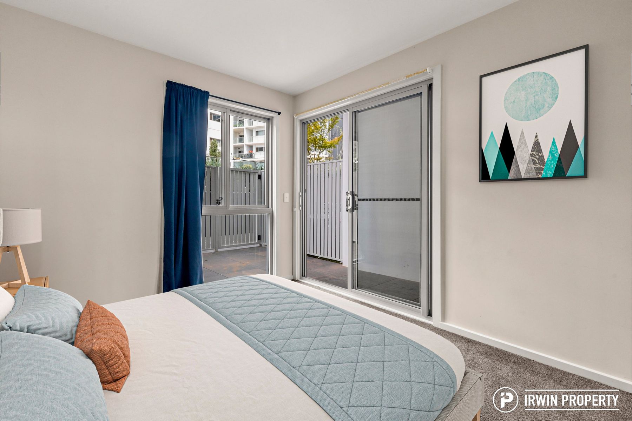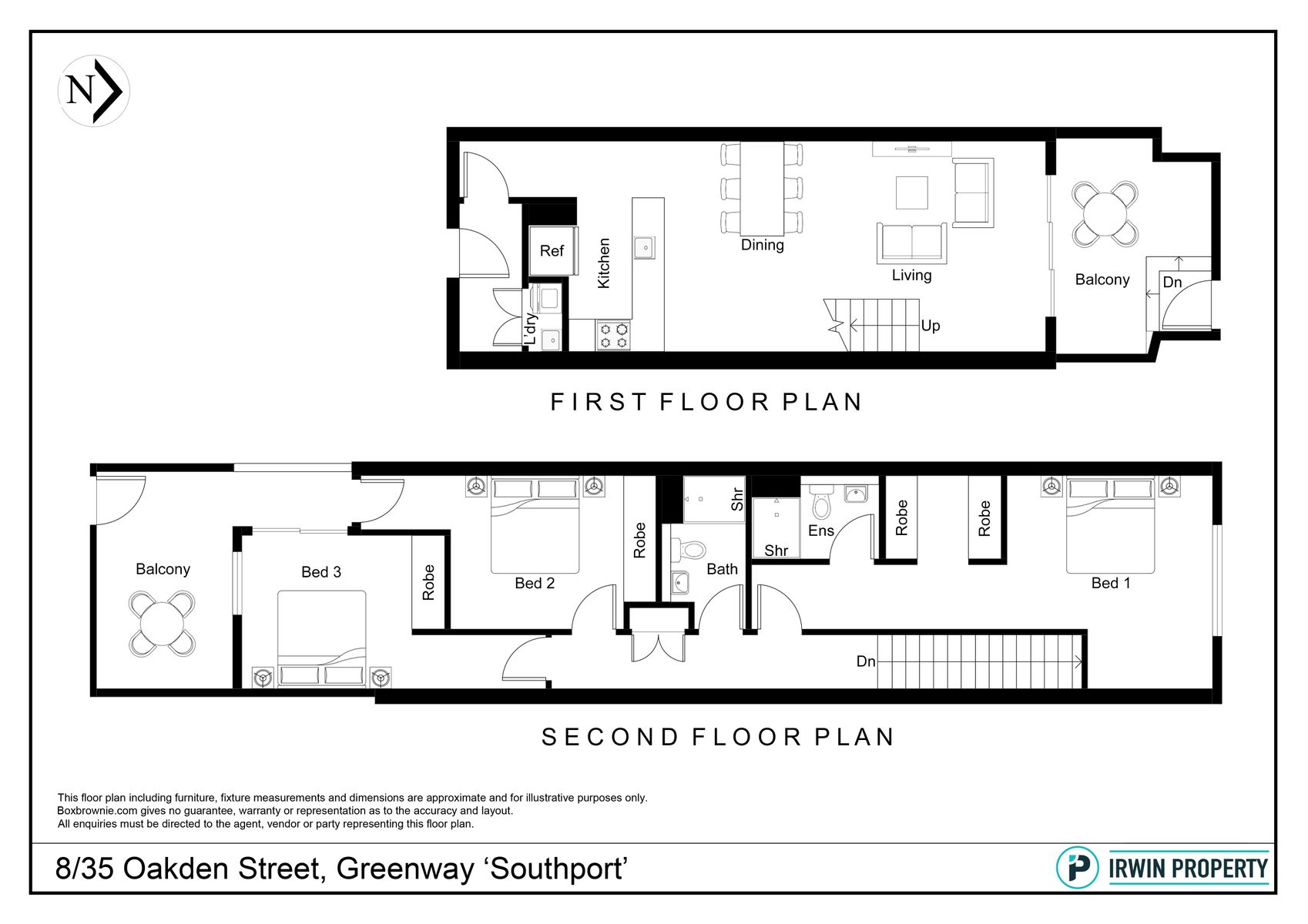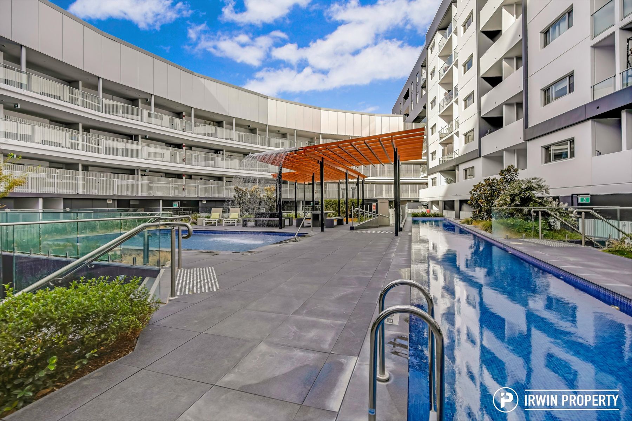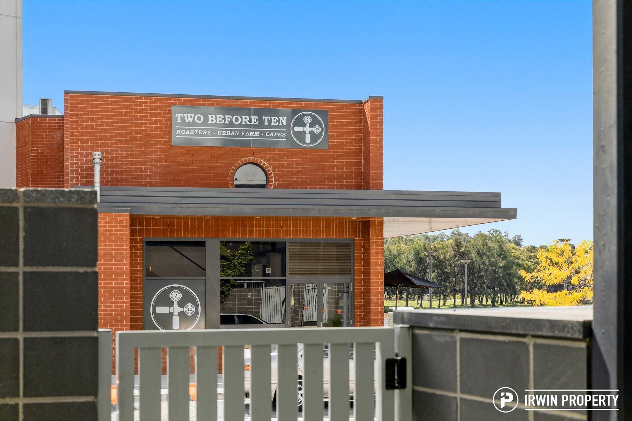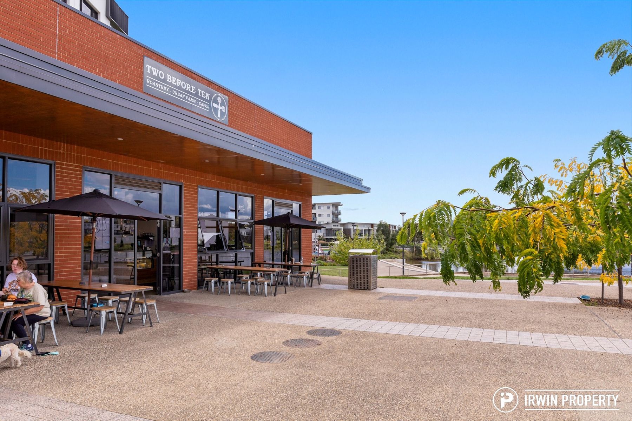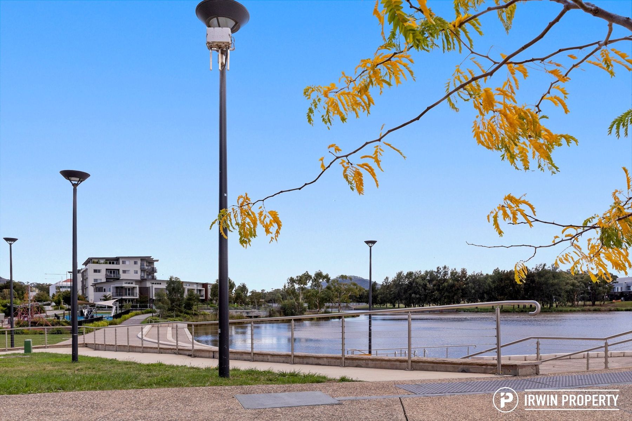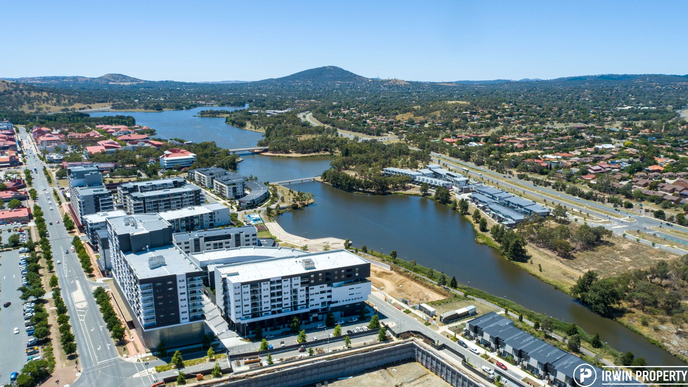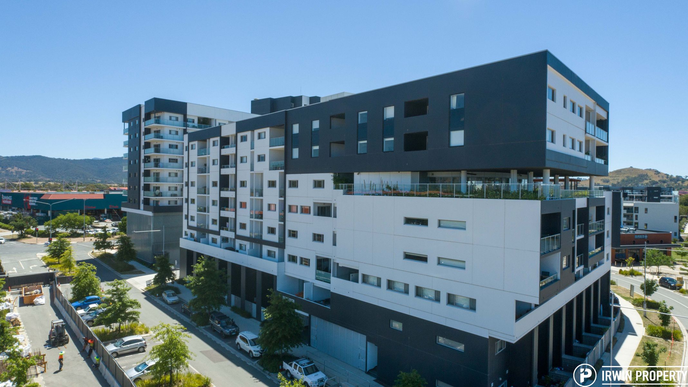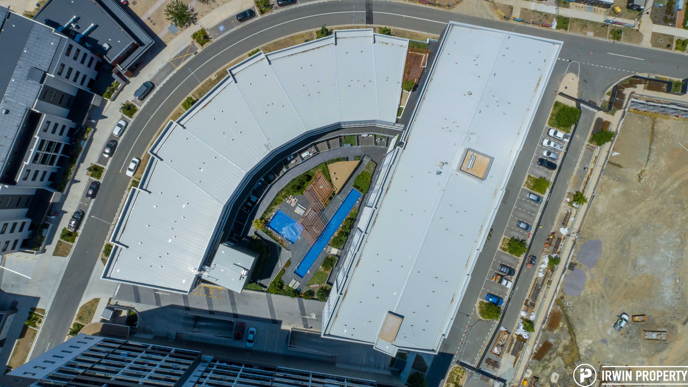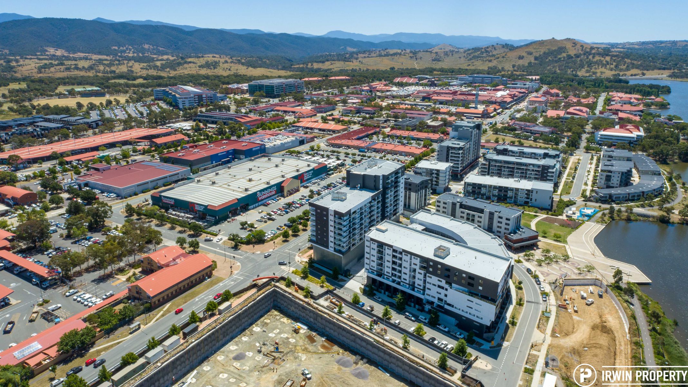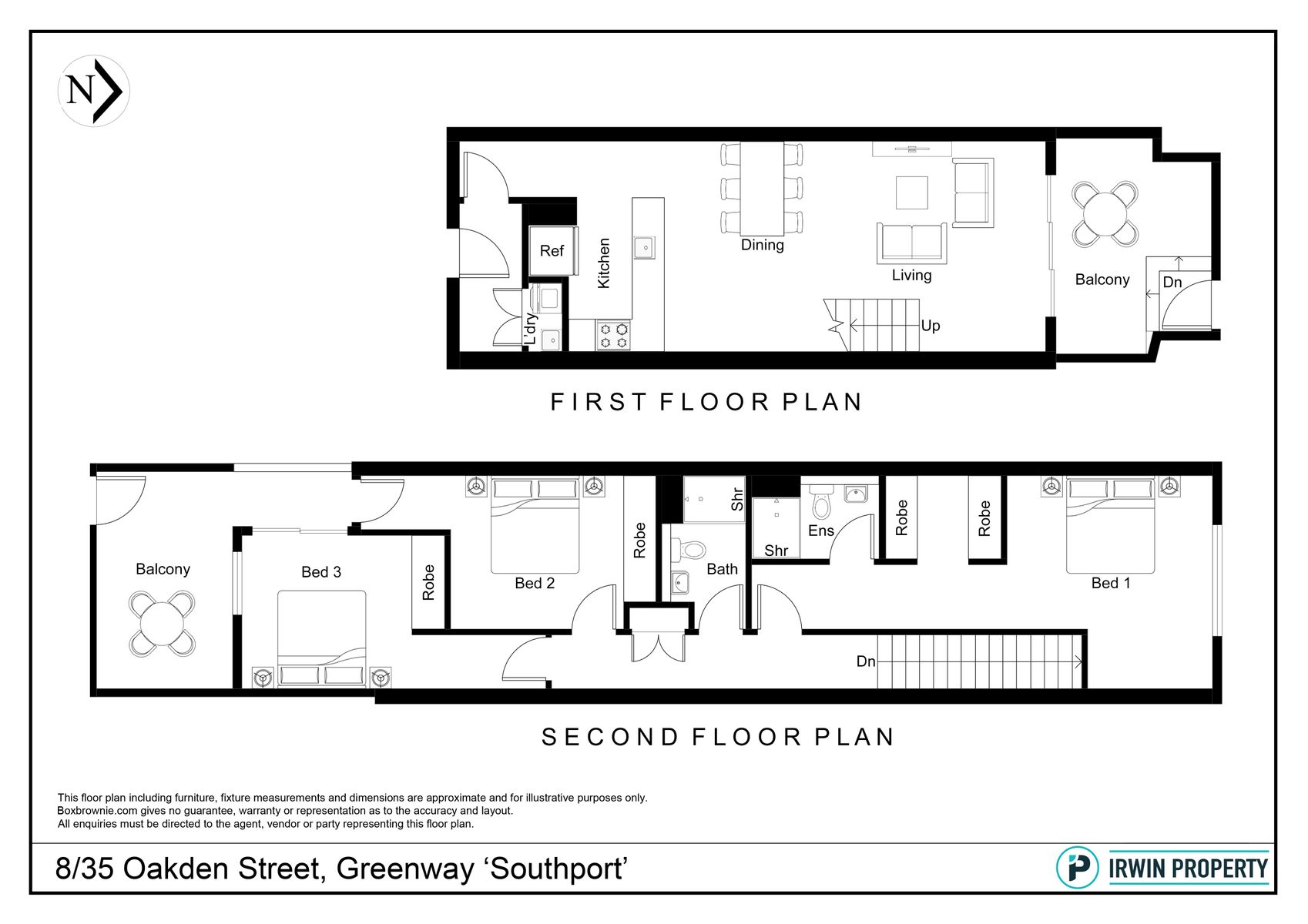Executive townhouse design with resort lifestyle
** Now Vacant **
Located at street level with two entries including direct private access off Oakden Circuit, this immaculate two storey home, set over two levels, makes a compelling offering for the savvy investor, 'downsizer' or first home buyer.
THE PROPERTY
On the ground level, the apartment features a light-filled open plan living/dining area that adjoins the kitchen and opens out onto the paved enclosed courtyard.
The sleek kitchen features an electric c... Read more
Located at street level with two entries including direct private access off Oakden Circuit, this immaculate two storey home, set over two levels, makes a compelling offering for the savvy investor, 'downsizer' or first home buyer.
THE PROPERTY
On the ground level, the apartment features a light-filled open plan living/dining area that adjoins the kitchen and opens out onto the paved enclosed courtyard.
The sleek kitchen features an electric c... Read more
** Now Vacant **
Located at street level with two entries including direct private access off Oakden Circuit, this immaculate two storey home, set over two levels, makes a compelling offering for the savvy investor, 'downsizer' or first home buyer.
THE PROPERTY
On the ground level, the apartment features a light-filled open plan living/dining area that adjoins the kitchen and opens out onto the paved enclosed courtyard.
The sleek kitchen features an electric cooktop, electric oven, dishwasher, stone benchtops, soft close drawers and a full-length pantry. The design of the kitchen has been customised with the addition of extra cupboard and bench space, allowing for more room and storage options. The home cook will not be disappointed!
Directly behind the kitchen, there is a separate sized laundry which leads out to the two undercover, allocated car spaces and storage.
Upstairs, the main bedroom features a walk-in robe and ensuite with views to Lake Tuggeranong. The other bedrooms both include built-in robes and open onto a private courtyard with direct access to the pool. The property offers several storage options including a hall cupboard and extra enclosed space under the stairs which similar properties tend to lack.
Other features include split system air conditioning units in the living area and main bedroom as well as double glazed windows.
Living at ‘Southport’ means access to resort style facilities such as the 25m lap pool, plunge pool, fully equipped gym, sauna, rooftop & poolside outdoor entertaining areas.
THE LOCATION
This complex is popular with owners and tenants because it’s located so close to all the facilities Tuggeranong has to offer. If you walk out the front door, directly across the road you'll enjoy the newly opened ‘Two Before Ten’ cafe or cross at the other corner and you’ll be at the local Bunnings.
The Tuggeranong Town Centre is three blocks away which means a short walk to major supermarkets and department stores, restaurants, cafes, medical services and a range of other services including access to public transport.
The features don’t just stop at the apartment’s lake views, you’re also able to walk across the road directly to the Lake Tuggeranong foreshore and nearby Limburg Way playground.
SUMMARY
Townhouse style living set over two levels
Ground floor with direct street entry
Open plan living area opening onto courtyard
Main bedroom with large walk-in robe, ensuite & lake views
Built-in robes in other two bedrooms
Premium kitchen with soft close cabinetry, stone tops & extra bench/cupboard space
Sleek & stylish bathrooms with quality fittings & extensive storage
Separate laundry
Foxtel connected to all bedrooms
Two split system air conditioners
Double glazed windows
High quality noise insulation in walls & floors
Secure basement parking for two vehicles plus storage
Security access, two pools, deluxe sauna, full gym & outdoor entertaining area
Across the road from ‘Two Before Ten’ cafe
Easy access to Tuggeranong Shopping Centre
Rates: $334 Strata: $1,333.60 (All approx. per quarter)
Recently leased at $580 per week
Living: 123m2 (approx.)
Built: 2014
Please contact Greg Amos for more information on 0432 365 184 or greg@irwinproperty.com.au.
Disclaimer: Every effort has been made to ensure the information provided is accurate. Irwin Property and the vendor cannot warrant the accuracy on the information provided and will not accept any liability for loss or damage for any errors or misstatements in the information. All purchasers should rely on their own independent enquiries.
Located at street level with two entries including direct private access off Oakden Circuit, this immaculate two storey home, set over two levels, makes a compelling offering for the savvy investor, 'downsizer' or first home buyer.
THE PROPERTY
On the ground level, the apartment features a light-filled open plan living/dining area that adjoins the kitchen and opens out onto the paved enclosed courtyard.
The sleek kitchen features an electric cooktop, electric oven, dishwasher, stone benchtops, soft close drawers and a full-length pantry. The design of the kitchen has been customised with the addition of extra cupboard and bench space, allowing for more room and storage options. The home cook will not be disappointed!
Directly behind the kitchen, there is a separate sized laundry which leads out to the two undercover, allocated car spaces and storage.
Upstairs, the main bedroom features a walk-in robe and ensuite with views to Lake Tuggeranong. The other bedrooms both include built-in robes and open onto a private courtyard with direct access to the pool. The property offers several storage options including a hall cupboard and extra enclosed space under the stairs which similar properties tend to lack.
Other features include split system air conditioning units in the living area and main bedroom as well as double glazed windows.
Living at ‘Southport’ means access to resort style facilities such as the 25m lap pool, plunge pool, fully equipped gym, sauna, rooftop & poolside outdoor entertaining areas.
THE LOCATION
This complex is popular with owners and tenants because it’s located so close to all the facilities Tuggeranong has to offer. If you walk out the front door, directly across the road you'll enjoy the newly opened ‘Two Before Ten’ cafe or cross at the other corner and you’ll be at the local Bunnings.
The Tuggeranong Town Centre is three blocks away which means a short walk to major supermarkets and department stores, restaurants, cafes, medical services and a range of other services including access to public transport.
The features don’t just stop at the apartment’s lake views, you’re also able to walk across the road directly to the Lake Tuggeranong foreshore and nearby Limburg Way playground.
SUMMARY
Townhouse style living set over two levels
Ground floor with direct street entry
Open plan living area opening onto courtyard
Main bedroom with large walk-in robe, ensuite & lake views
Built-in robes in other two bedrooms
Premium kitchen with soft close cabinetry, stone tops & extra bench/cupboard space
Sleek & stylish bathrooms with quality fittings & extensive storage
Separate laundry
Foxtel connected to all bedrooms
Two split system air conditioners
Double glazed windows
High quality noise insulation in walls & floors
Secure basement parking for two vehicles plus storage
Security access, two pools, deluxe sauna, full gym & outdoor entertaining area
Across the road from ‘Two Before Ten’ cafe
Easy access to Tuggeranong Shopping Centre
Rates: $334 Strata: $1,333.60 (All approx. per quarter)
Recently leased at $580 per week
Living: 123m2 (approx.)
Built: 2014
Please contact Greg Amos for more information on 0432 365 184 or greg@irwinproperty.com.au.
Disclaimer: Every effort has been made to ensure the information provided is accurate. Irwin Property and the vendor cannot warrant the accuracy on the information provided and will not accept any liability for loss or damage for any errors or misstatements in the information. All purchasers should rely on their own independent enquiries.

