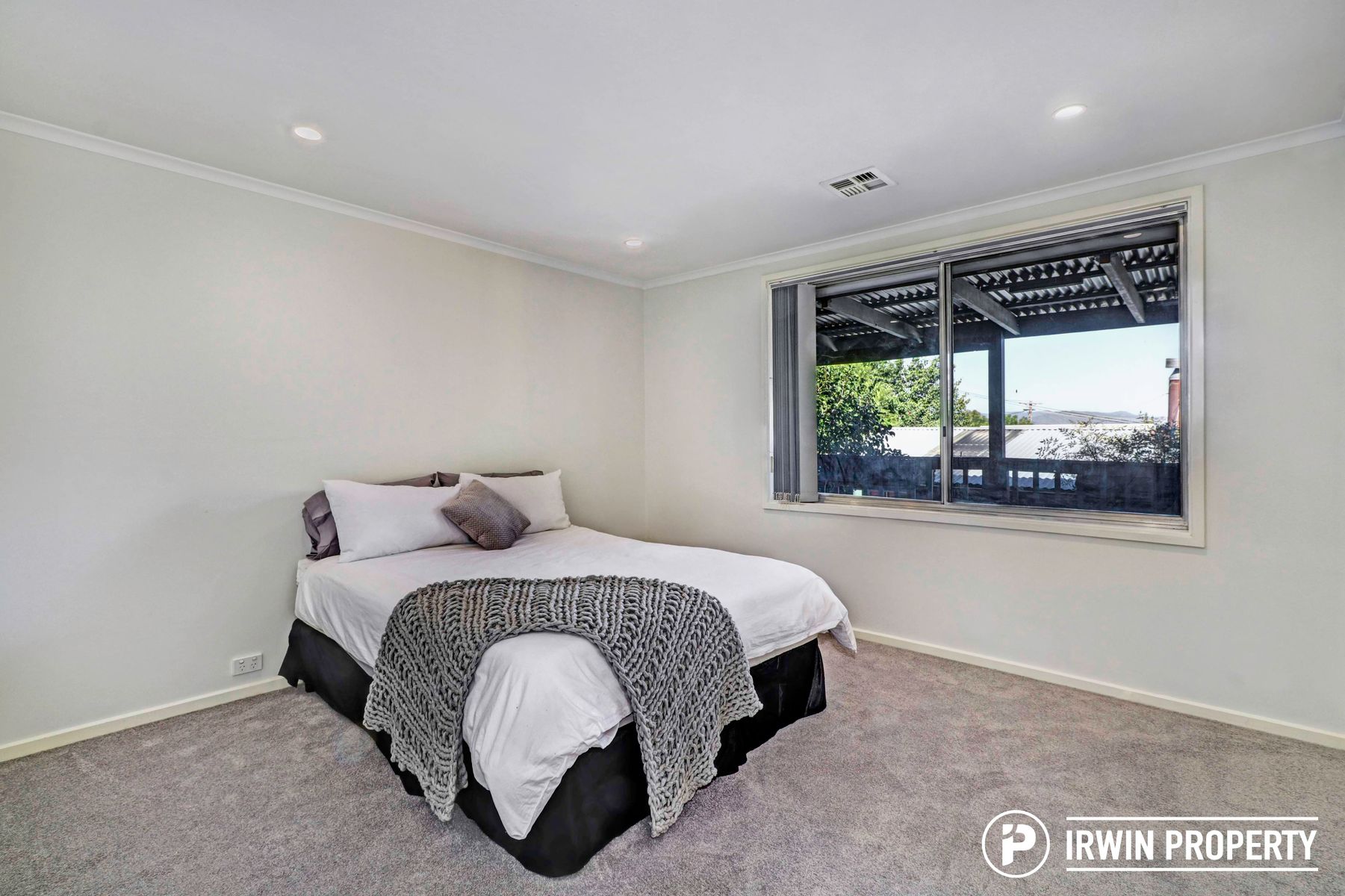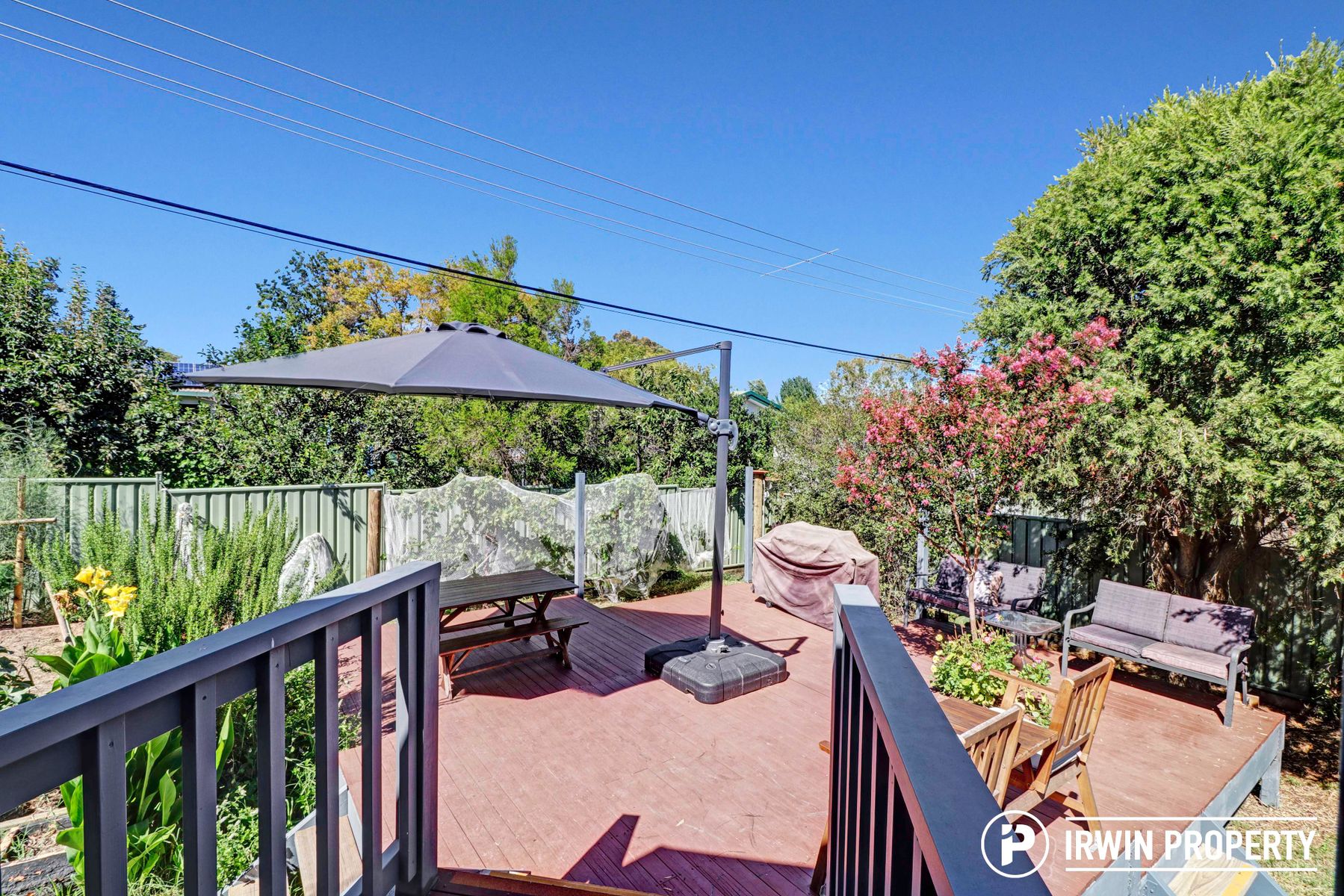Updated Family Home So Close to Shops
Owners Moving to the Coast .... motivated to sell!!
Set behind a number of mature Plane trees and set located on a substantial 818m2 block, this elevated four bedroom ensuite home offers space both inside and outside for your family to enjoy!
Laid out in the popular L-shaped configuration allows good use of space. Italian tiled floors in a neutral colour offer a practical feature for the high traffic areas of the home. Ducted heating and cooling throughout the property will kee... Read more
Set behind a number of mature Plane trees and set located on a substantial 818m2 block, this elevated four bedroom ensuite home offers space both inside and outside for your family to enjoy!
Laid out in the popular L-shaped configuration allows good use of space. Italian tiled floors in a neutral colour offer a practical feature for the high traffic areas of the home. Ducted heating and cooling throughout the property will kee... Read more
Owners Moving to the Coast .... motivated to sell!!
Set behind a number of mature Plane trees and set located on a substantial 818m2 block, this elevated four bedroom ensuite home offers space both inside and outside for your family to enjoy!
Laid out in the popular L-shaped configuration allows good use of space. Italian tiled floors in a neutral colour offer a practical feature for the high traffic areas of the home. Ducted heating and cooling throughout the property will keep your family comfortable all year round.
This kitchen will impress even the most serious of home cooks – a mammoth 900mm, stainless steel oven with five gas burners is paired with the stainless steel range hood. Lots of bench space, overhead cupboards and a dishwasher are all features that buyers are looking for.
The large main bedroom has built-in robes, a tastefully renovated ensuite and for something a little different ... sliding doors out on to the verandah. A renovated main bathroom services the remaining bedrooms, all of which are newly carpeted with two of them boasting built-in robes. Freshly painted and newly installed LED downlights throughout the home make for a bright ambience.
Outdoors is where the fun really begins! From the front door or sliding glass doors off the main bedroom brings you onto the covered wraparound verandah, beautifully set up for outdoor entertaining. This area is a relaxing place to sit in the evenings and watch the Canberra sunsets!
A connecting walkway leads onto a lovely outdoor decked area which compliments the rear yard and includes established garden beds, shrubs and a garden shed. Two 10,000 litre water tanks with pump, makes potential irrigation free and easy.
The roof has recently been restored and re-pointed with the block fully fenced with Colourbond and boasts a double garage, with plenty of off-street parking. Public transport is literally at the doorstep offering express routes to Belconnen, City, Woden and Tuggeranong. Kippax Fair is a short walk away and the local primary/pre-school is even closer!
Features include:
- Extended & updated four bedroom ensuite family home
- L-shaped living areas
- Ducted heating and cooling throughout
- Freshly painted, LED lighting throughout
- 900mm stainless steel oven with five gas burners
- Dishwasher
- Plenty of storage
- Generous master suite with BIR, updated en suite with direct access to verandah
- New carpets to bedrooms
- Covered wraparound verandah
- Paved entertaining area
- Established gardens
- Colourbond fencing
- Two 10,000 litre water tanks
- Double garage and garden shed
- Plenty of off-street parking
- Located on local and express bus route
- 818m2 (approx.) block
- 139m2 (approx.) living space
- EER: 2.5
- $2,212. 00 rates (2018)
- $2,836.00 land tax (2018) if property rented
To receive a sales contract or for further information call Greg on 0432 365 184 or email greg@irwinproperty.com.au
Disclaimer: Every effort has been made to ensure the information provided is accurate. Irwin Property and the vendor cannot warrant the accuracy on the information provided and will not accept any liability for loss or damage for any errors or misstatements in the information. All purchasers should rely on their own independent enquiries.
Set behind a number of mature Plane trees and set located on a substantial 818m2 block, this elevated four bedroom ensuite home offers space both inside and outside for your family to enjoy!
Laid out in the popular L-shaped configuration allows good use of space. Italian tiled floors in a neutral colour offer a practical feature for the high traffic areas of the home. Ducted heating and cooling throughout the property will keep your family comfortable all year round.
This kitchen will impress even the most serious of home cooks – a mammoth 900mm, stainless steel oven with five gas burners is paired with the stainless steel range hood. Lots of bench space, overhead cupboards and a dishwasher are all features that buyers are looking for.
The large main bedroom has built-in robes, a tastefully renovated ensuite and for something a little different ... sliding doors out on to the verandah. A renovated main bathroom services the remaining bedrooms, all of which are newly carpeted with two of them boasting built-in robes. Freshly painted and newly installed LED downlights throughout the home make for a bright ambience.
Outdoors is where the fun really begins! From the front door or sliding glass doors off the main bedroom brings you onto the covered wraparound verandah, beautifully set up for outdoor entertaining. This area is a relaxing place to sit in the evenings and watch the Canberra sunsets!
A connecting walkway leads onto a lovely outdoor decked area which compliments the rear yard and includes established garden beds, shrubs and a garden shed. Two 10,000 litre water tanks with pump, makes potential irrigation free and easy.
The roof has recently been restored and re-pointed with the block fully fenced with Colourbond and boasts a double garage, with plenty of off-street parking. Public transport is literally at the doorstep offering express routes to Belconnen, City, Woden and Tuggeranong. Kippax Fair is a short walk away and the local primary/pre-school is even closer!
Features include:
- Extended & updated four bedroom ensuite family home
- L-shaped living areas
- Ducted heating and cooling throughout
- Freshly painted, LED lighting throughout
- 900mm stainless steel oven with five gas burners
- Dishwasher
- Plenty of storage
- Generous master suite with BIR, updated en suite with direct access to verandah
- New carpets to bedrooms
- Covered wraparound verandah
- Paved entertaining area
- Established gardens
- Colourbond fencing
- Two 10,000 litre water tanks
- Double garage and garden shed
- Plenty of off-street parking
- Located on local and express bus route
- 818m2 (approx.) block
- 139m2 (approx.) living space
- EER: 2.5
- $2,212. 00 rates (2018)
- $2,836.00 land tax (2018) if property rented
To receive a sales contract or for further information call Greg on 0432 365 184 or email greg@irwinproperty.com.au
Disclaimer: Every effort has been made to ensure the information provided is accurate. Irwin Property and the vendor cannot warrant the accuracy on the information provided and will not accept any liability for loss or damage for any errors or misstatements in the information. All purchasers should rely on their own independent enquiries.


















