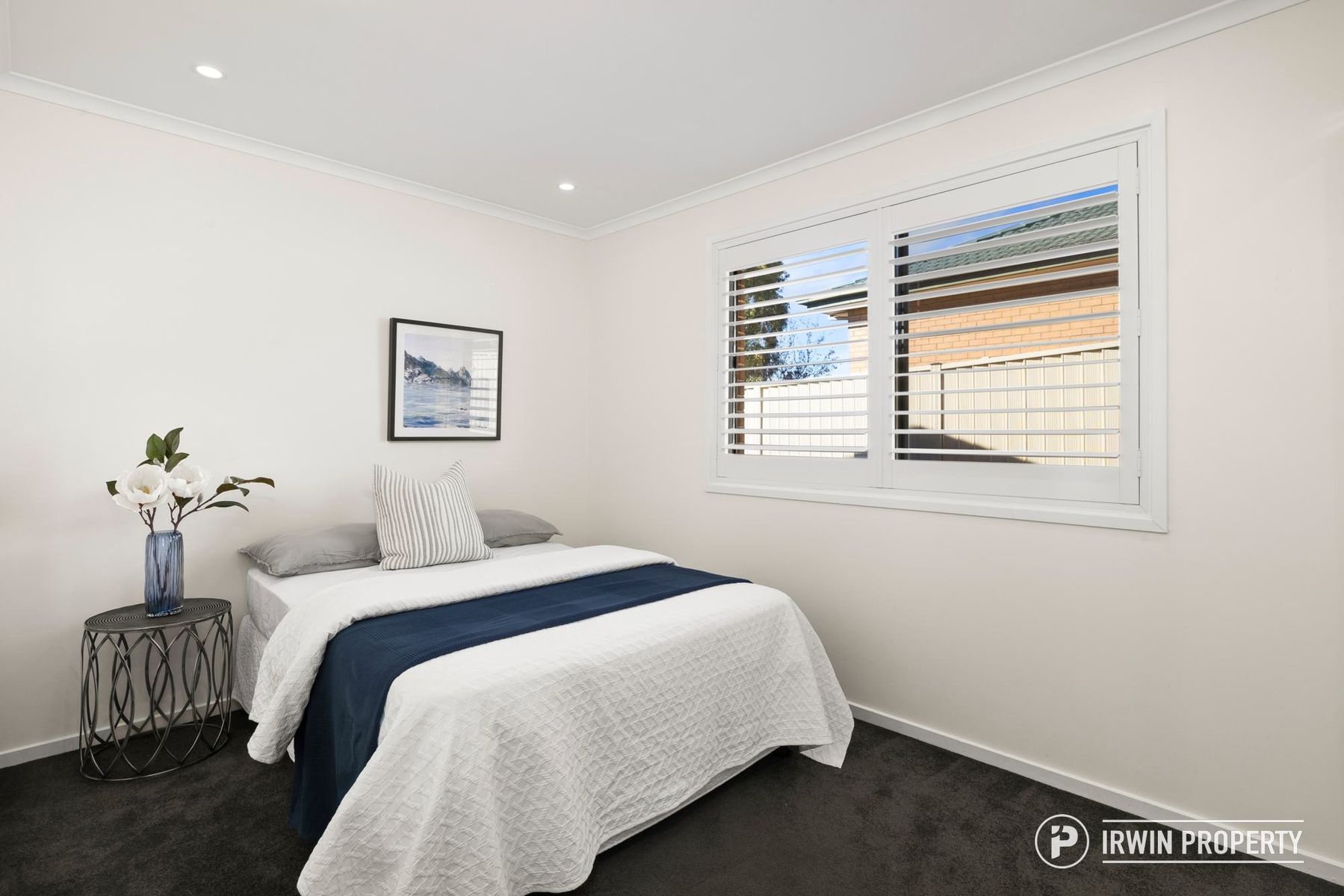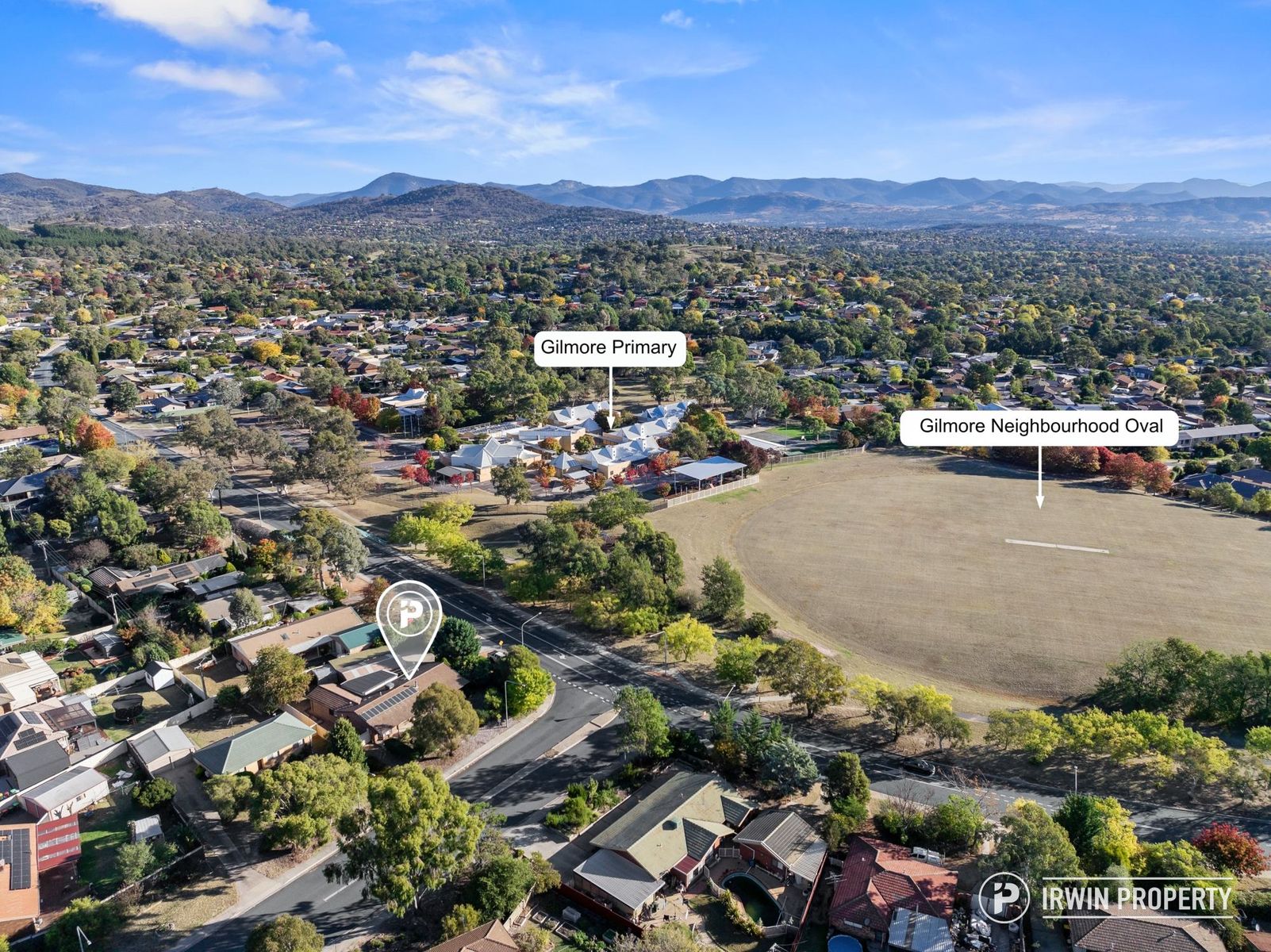Stunning family home with a hint of country charm
This beautifully renovated and extended family home blends modern comfort with timeless country charm. Situated in the sought-after suburb of Gilmore, it’s just a short walk to the local playing field, primary school, and Chisholm shops, making it an ideal location for families. With spacious living areas and stylish updates throughout, all the hard work has been done, ensuring you can move in and start enjoying this wonderful home.
THE HOME
Offering a perfect combination of co... Read more
THE HOME
Offering a perfect combination of co... Read more
This beautifully renovated and extended family home blends modern comfort with timeless country charm. Situated in the sought-after suburb of Gilmore, it’s just a short walk to the local playing field, primary school, and Chisholm shops, making it an ideal location for families. With spacious living areas and stylish updates throughout, all the hard work has been done, ensuring you can move in and start enjoying this wonderful home.
THE HOME
Offering a perfect combination of comfort and style, this home features a desirable northern orientation and a welcoming and practical covered verandah. Inside, large formal dining and living rooms create a welcoming atmosphere, while the open-plan family/meals area, complete with a cozy combustion fireplace, provides the ideal space for everyday living. The central and renovated kitchen, with ample storage, quality appliances and skylight, will delight the cook of the family.
The master bedroom is generously sized and includes mirror built-in robes and a sleek ensuite bathroom, while three additional bedrooms, all with built-in robes, share a renovated family bathroom. Elegant plantation shutters and charming bay windows add a refined touch. The large covered alfresco area and low-maintenance gardens provide a perfect setting for outdoor entertaining, with a secure rear garden, a haven for kids and pets.
Practical features include solar panels, a water tank, and a spacious double garage with a workshop, easily converted to fit four cars. The property also features a tandem double carport and extra off-street parking, providing ample space for a caravan, boat, or trailer – perfect for families with a variety of vehicles and hobbies.
THE LOCATION
Situated opposite Gilmore Primary School and Gilmore Neighbourhood Oval, this location is incredibly convenient. The popular Chisholm Shopping Village is just an eight-minute walk away, offering restaurants, cafés, Aldi, Coles, specialty stores, a medical centre, an early learning centre, the Vikings Sports Club, and a petrol station. One of Canberra's best-kept secrets, the 'Fadden Pines' forest/playground area, is only a four-minute drive away. Gilmore also benefits from easy access to the Monaro Highway, providing convenient connections to the Parliamentary Triangle and Civic.
HIGHLIGHTS
Thoroughly renovated, extended & upgraded
Ideal northern orientation
Large covered verandah
Renovated kitchen with quality appliances, ample storage & skylight
Large formal dining & living rooms
Open plan family/meals room with combustion fireplace
Generous master bedroom with mirror built-in robes & sleek ensuite bathroom
3 additional bedrooms, all with mirror built-in robes
Renovated family bathroom
Underfloor heating in bathrooms
Plantation shutters & bay windows
Ducted gas heating & evaporative cooling
Dimmable LED lighting throughout
Crimsafe on all windows & monitored security alarm
Large covered alfresco area with fan
Low maintenance gardens & secure rear garden
Solar panels
Water tank
Huge double garage with workshop - easily converted to 4-car
Tandem double carport
Additional off-street parking for caravan/boat/trailer
Short stroll to Gilmore Primary & Gilmore Oval
900m to Chisholm Village Shopping Centre
1.3km to Caroline Chisholm High
2.6km to Holy Family Primary & Fadden Pines
Rates: $664 per quarter
Internal living: 160m²
Alfresco: 33m²
Garage: 54m²
Carport: 31m²
Block: 807m²
EER: 4
All figures are approximate
For further details, please contact Jonathan Irwin by submitting an enquiry form below or calling on 0421 040 082.
Disclaimer: Irwin Property and the vendor cannot warrant the accuracy on the information provided and will not accept any liability for loss or damage for any errors or misstatements in the information. Some images may be digitally styled/furnished for illustration purposes. Images and floor plans should be treated as a guide only. Purchasers should rely on their own independent enquiries.
THE HOME
Offering a perfect combination of comfort and style, this home features a desirable northern orientation and a welcoming and practical covered verandah. Inside, large formal dining and living rooms create a welcoming atmosphere, while the open-plan family/meals area, complete with a cozy combustion fireplace, provides the ideal space for everyday living. The central and renovated kitchen, with ample storage, quality appliances and skylight, will delight the cook of the family.
The master bedroom is generously sized and includes mirror built-in robes and a sleek ensuite bathroom, while three additional bedrooms, all with built-in robes, share a renovated family bathroom. Elegant plantation shutters and charming bay windows add a refined touch. The large covered alfresco area and low-maintenance gardens provide a perfect setting for outdoor entertaining, with a secure rear garden, a haven for kids and pets.
Practical features include solar panels, a water tank, and a spacious double garage with a workshop, easily converted to fit four cars. The property also features a tandem double carport and extra off-street parking, providing ample space for a caravan, boat, or trailer – perfect for families with a variety of vehicles and hobbies.
THE LOCATION
Situated opposite Gilmore Primary School and Gilmore Neighbourhood Oval, this location is incredibly convenient. The popular Chisholm Shopping Village is just an eight-minute walk away, offering restaurants, cafés, Aldi, Coles, specialty stores, a medical centre, an early learning centre, the Vikings Sports Club, and a petrol station. One of Canberra's best-kept secrets, the 'Fadden Pines' forest/playground area, is only a four-minute drive away. Gilmore also benefits from easy access to the Monaro Highway, providing convenient connections to the Parliamentary Triangle and Civic.
HIGHLIGHTS
Thoroughly renovated, extended & upgraded
Ideal northern orientation
Large covered verandah
Renovated kitchen with quality appliances, ample storage & skylight
Large formal dining & living rooms
Open plan family/meals room with combustion fireplace
Generous master bedroom with mirror built-in robes & sleek ensuite bathroom
3 additional bedrooms, all with mirror built-in robes
Renovated family bathroom
Underfloor heating in bathrooms
Plantation shutters & bay windows
Ducted gas heating & evaporative cooling
Dimmable LED lighting throughout
Crimsafe on all windows & monitored security alarm
Large covered alfresco area with fan
Low maintenance gardens & secure rear garden
Solar panels
Water tank
Huge double garage with workshop - easily converted to 4-car
Tandem double carport
Additional off-street parking for caravan/boat/trailer
Short stroll to Gilmore Primary & Gilmore Oval
900m to Chisholm Village Shopping Centre
1.3km to Caroline Chisholm High
2.6km to Holy Family Primary & Fadden Pines
Rates: $664 per quarter
Internal living: 160m²
Alfresco: 33m²
Garage: 54m²
Carport: 31m²
Block: 807m²
EER: 4
All figures are approximate
For further details, please contact Jonathan Irwin by submitting an enquiry form below or calling on 0421 040 082.
Disclaimer: Irwin Property and the vendor cannot warrant the accuracy on the information provided and will not accept any liability for loss or damage for any errors or misstatements in the information. Some images may be digitally styled/furnished for illustration purposes. Images and floor plans should be treated as a guide only. Purchasers should rely on their own independent enquiries.
























