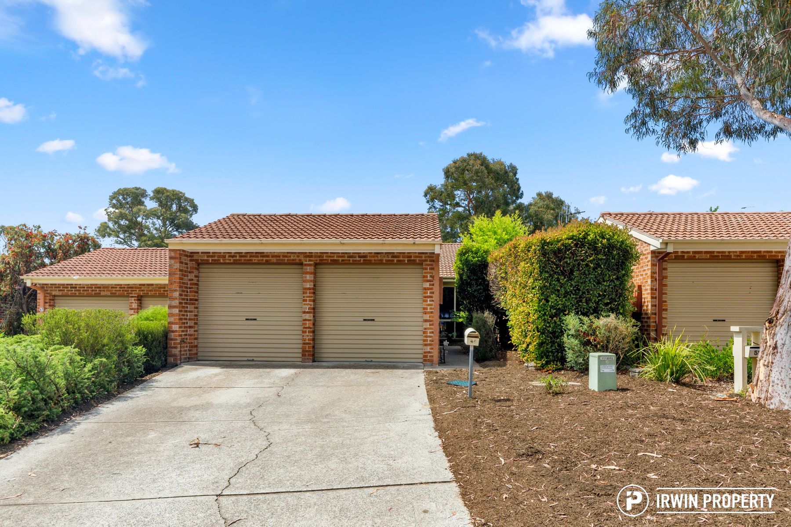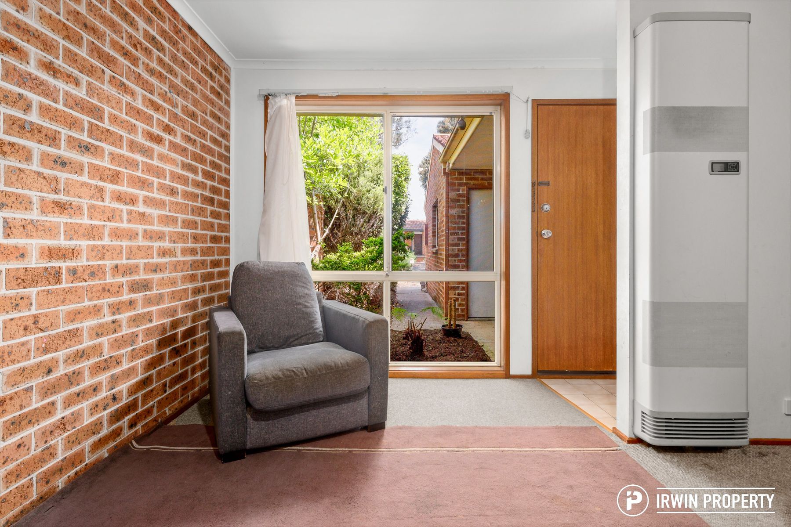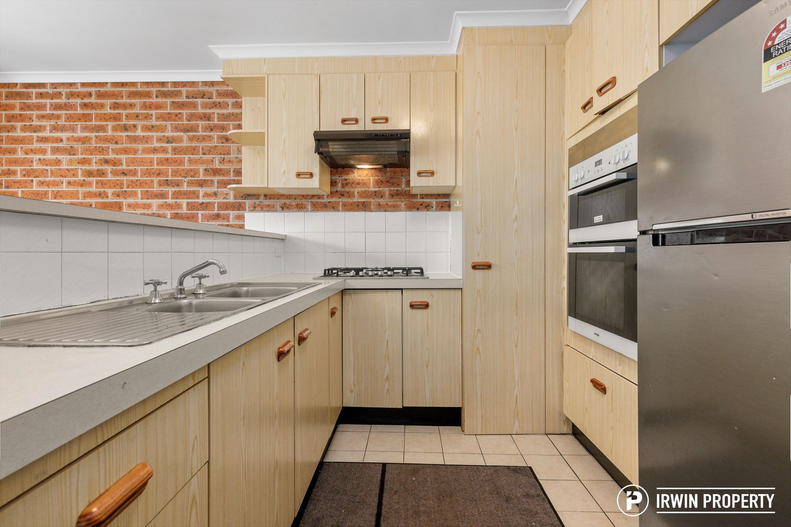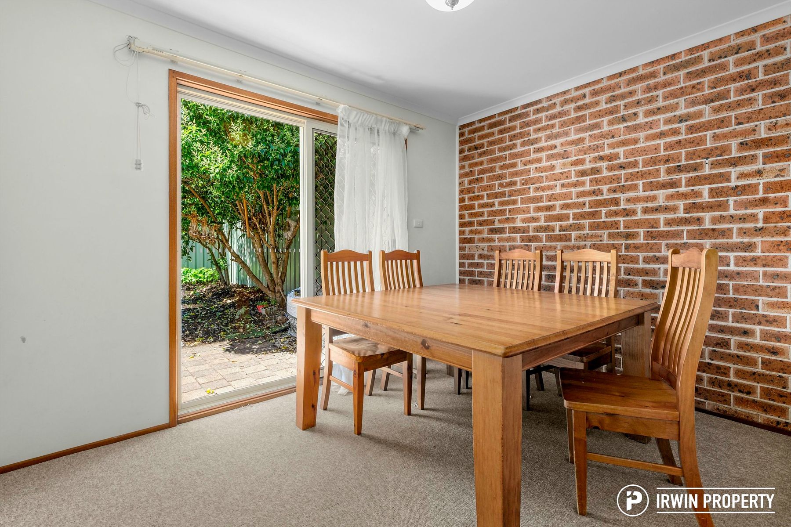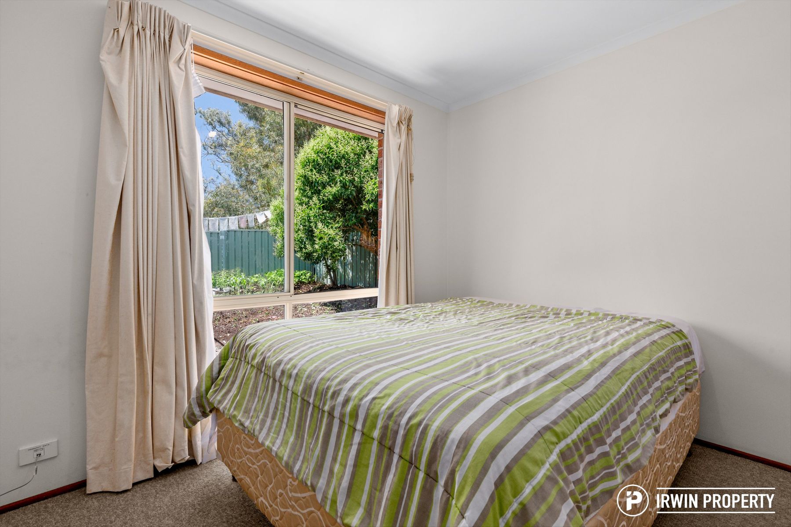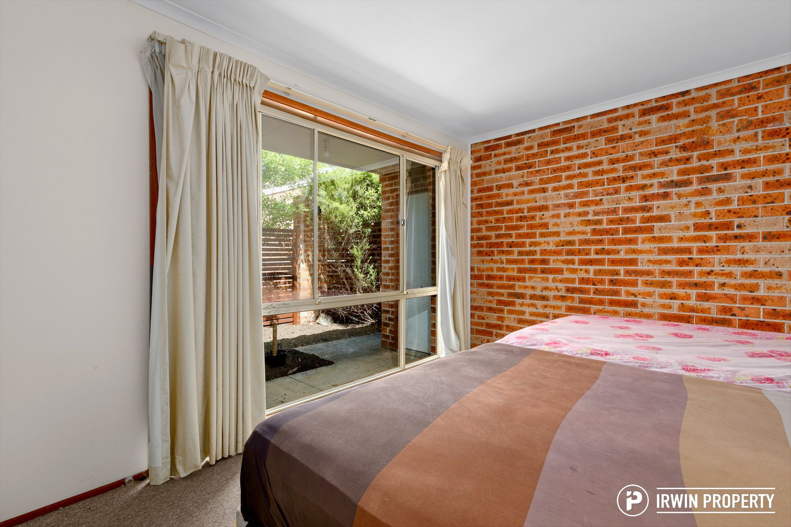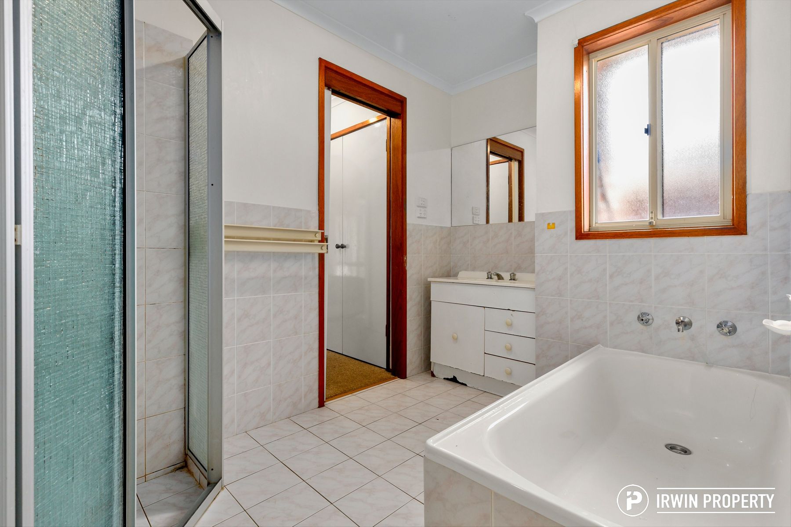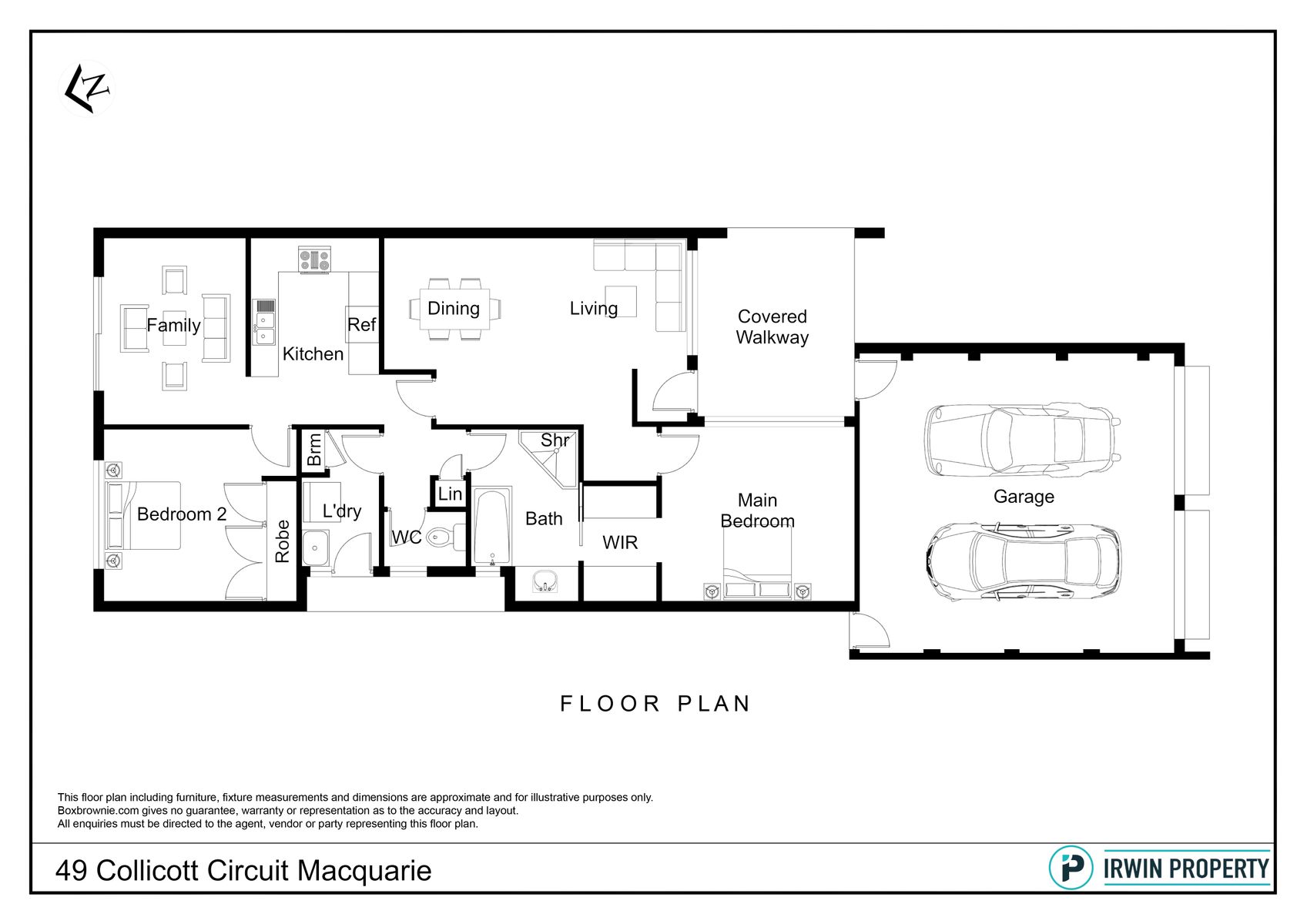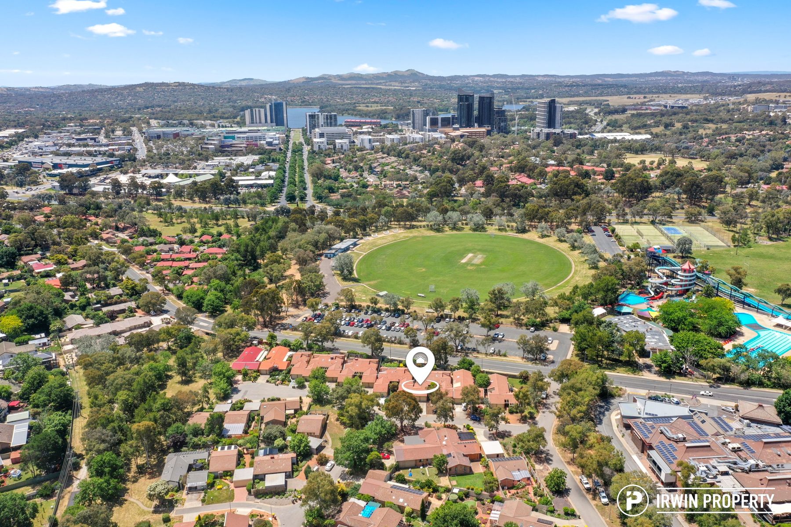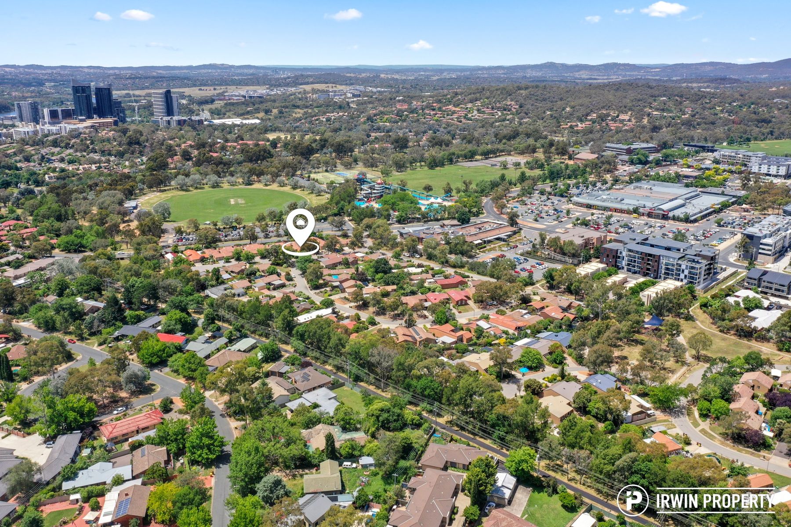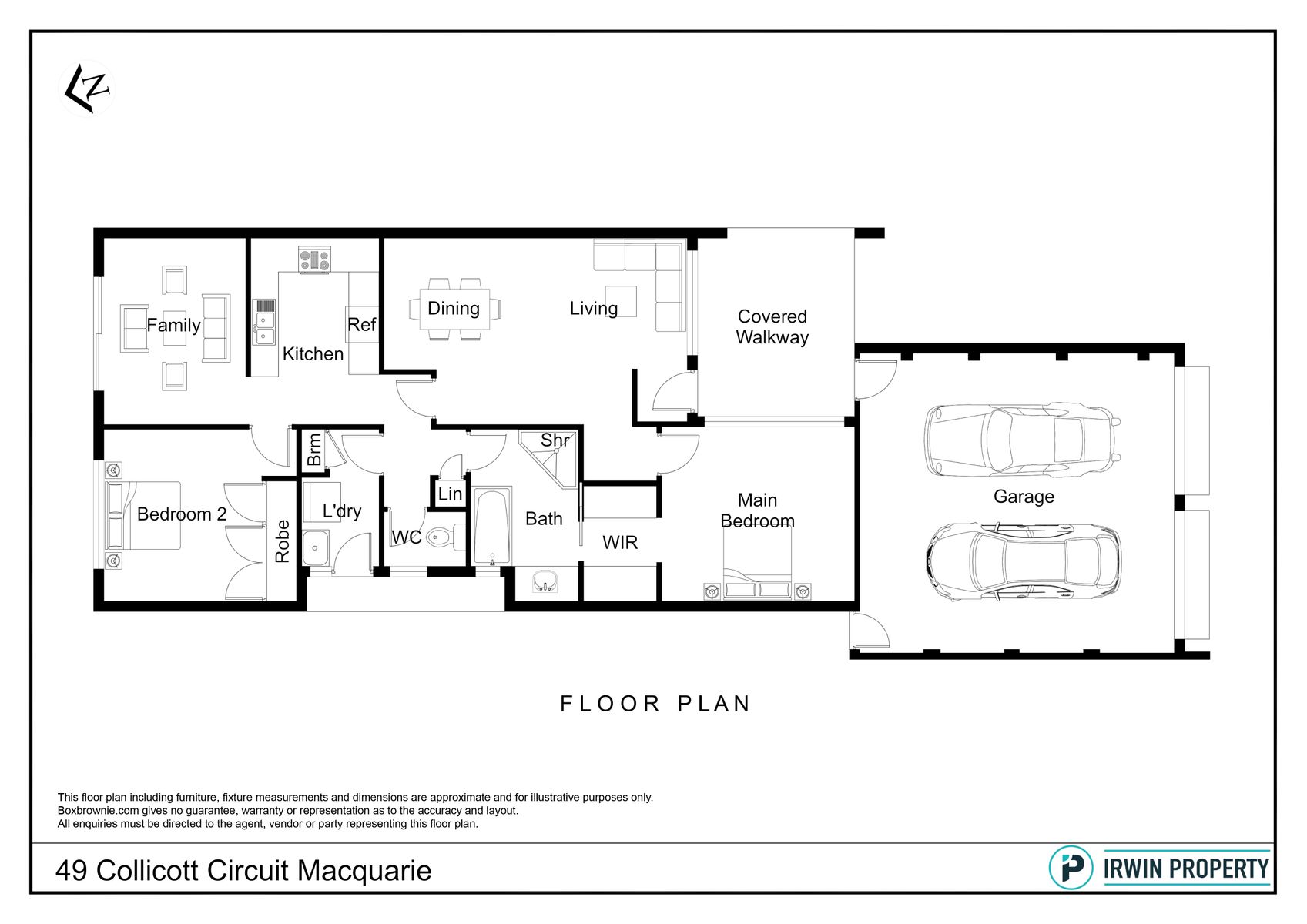Conveniently located separate title townhouse
Properties like this are becoming increasingly rare in the Canberra market, presenting a great opportunity for the savvy investor, downsizer or first home buyer to purchase in the popular suburb of Macquarie.
THE HOME
Nestled on a 267m2 (Approx.) block, this original 2-bedroom townhouse is awaiting new owners.
This character-filled home features separate living areas, a main bedroom with walk-in robes, a second bedroom with built-in robes, a two-way bathroom and excell... Read more
THE HOME
Nestled on a 267m2 (Approx.) block, this original 2-bedroom townhouse is awaiting new owners.
This character-filled home features separate living areas, a main bedroom with walk-in robes, a second bedroom with built-in robes, a two-way bathroom and excell... Read more
Properties like this are becoming increasingly rare in the Canberra market, presenting a great opportunity for the savvy investor, downsizer or first home buyer to purchase in the popular suburb of Macquarie.
THE HOME
Nestled on a 267m2 (Approx.) block, this original 2-bedroom townhouse is awaiting new owners.
This character-filled home features separate living areas, a main bedroom with walk-in robes, a second bedroom with built-in robes, a two-way bathroom and excellent storage.
Although the property is in its original condition, there have been some key improvements including a new electric oven and ducted evaporative cooling.
Set on a private block with established gardens and veggie patch, the garden is a 'green thumb’s' dream.
The property also features a double garage with covered entry.
Currently leased at $430.00 per week with the lease expiring 26/3/2021. The tenant is happy to stay.
THE LOCATION
Rear access from the yard to Catchpole Street leads into the adjacent Big Splash waterpark. Living in this part of Macquarie means you're walking distance to the popular Jamison Centre which features an ALDI & Coles supermarket, medical centre, pharmacy, newsagency, coffee shops and a variety of other businesses. There is nearby access to public transport, Canberra High School and the Southern Cross Club.
PROPERTY FEATURES
2-bedroom separate title townhouse in original condition
No strata/body corporate
Separate living spaces - family plus living/dining
Kitchen includes overhead cupboards & new electric oven
Main bedroom includes a walk-in robe & ensuite access to bathroom
Linen press
Ducted evaporative cooling
Wall mounted heater in living room
Enclosed rear yard with vegetable patch & established gardens
Double garage with covered access
Walking distance to public transport & Jamison Centre
Leased at $430 pw until 26/3/2021
Rates $2,713 pa (Approx.)
Land tax $3,713pa (Approx.) if rented
Block: 267m2 (Approx.)
Living: 91m2 (Approx.)
Please contact Greg Amos for more information on 0432 365 184 or greg@irwinproperty.com.au
Disclaimer: Every effort has been made to ensure the information provided is accurate. Irwin Property and the vendor cannot warrant the accuracy on the information provided and will not accept any liability for loss or damage for any errors or misstatements in the information. All purchasers should rely on their own independent enquiries.
THE HOME
Nestled on a 267m2 (Approx.) block, this original 2-bedroom townhouse is awaiting new owners.
This character-filled home features separate living areas, a main bedroom with walk-in robes, a second bedroom with built-in robes, a two-way bathroom and excellent storage.
Although the property is in its original condition, there have been some key improvements including a new electric oven and ducted evaporative cooling.
Set on a private block with established gardens and veggie patch, the garden is a 'green thumb’s' dream.
The property also features a double garage with covered entry.
Currently leased at $430.00 per week with the lease expiring 26/3/2021. The tenant is happy to stay.
THE LOCATION
Rear access from the yard to Catchpole Street leads into the adjacent Big Splash waterpark. Living in this part of Macquarie means you're walking distance to the popular Jamison Centre which features an ALDI & Coles supermarket, medical centre, pharmacy, newsagency, coffee shops and a variety of other businesses. There is nearby access to public transport, Canberra High School and the Southern Cross Club.
PROPERTY FEATURES
2-bedroom separate title townhouse in original condition
No strata/body corporate
Separate living spaces - family plus living/dining
Kitchen includes overhead cupboards & new electric oven
Main bedroom includes a walk-in robe & ensuite access to bathroom
Linen press
Ducted evaporative cooling
Wall mounted heater in living room
Enclosed rear yard with vegetable patch & established gardens
Double garage with covered access
Walking distance to public transport & Jamison Centre
Leased at $430 pw until 26/3/2021
Rates $2,713 pa (Approx.)
Land tax $3,713pa (Approx.) if rented
Block: 267m2 (Approx.)
Living: 91m2 (Approx.)
Please contact Greg Amos for more information on 0432 365 184 or greg@irwinproperty.com.au
Disclaimer: Every effort has been made to ensure the information provided is accurate. Irwin Property and the vendor cannot warrant the accuracy on the information provided and will not accept any liability for loss or damage for any errors or misstatements in the information. All purchasers should rely on their own independent enquiries.

