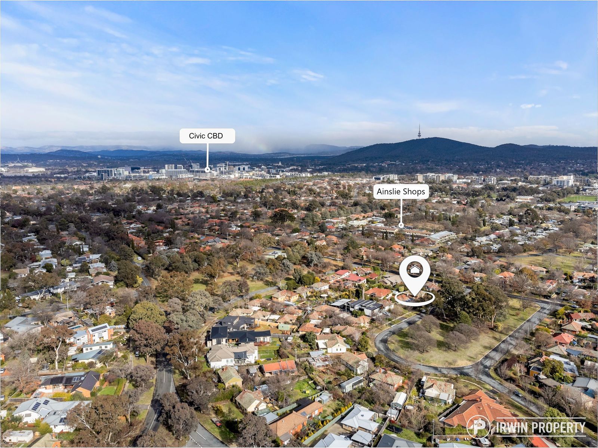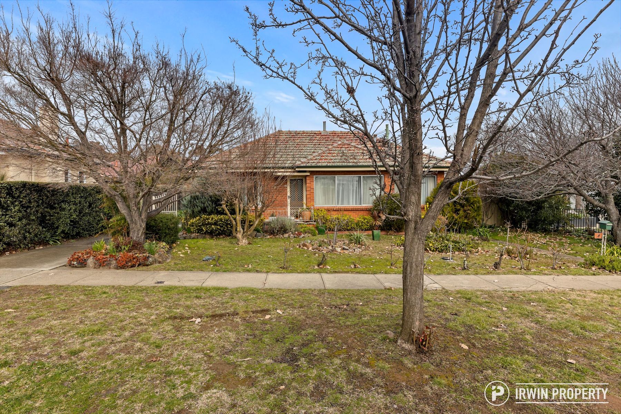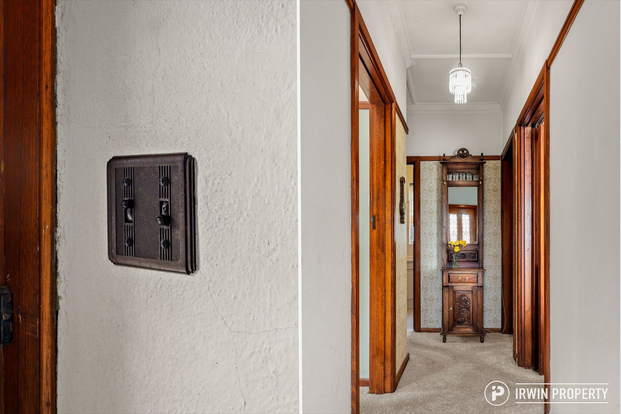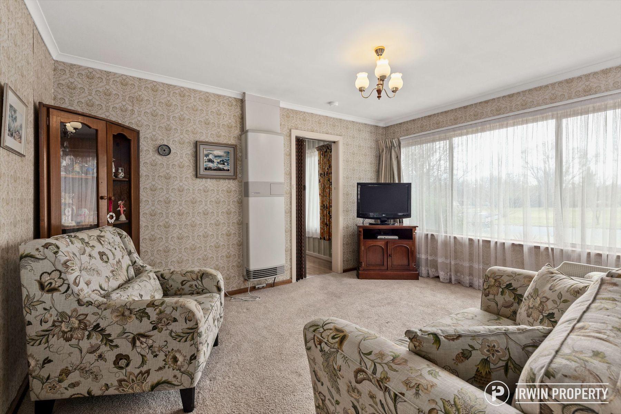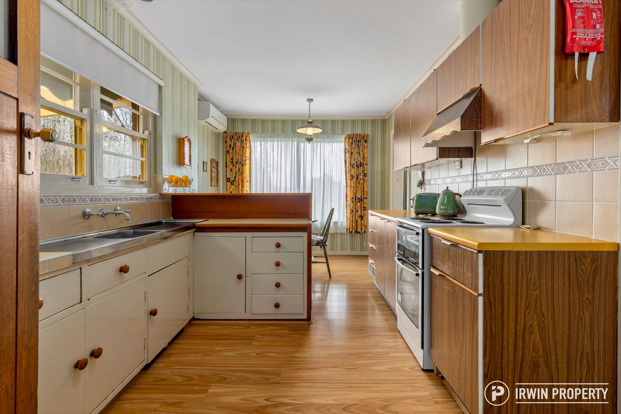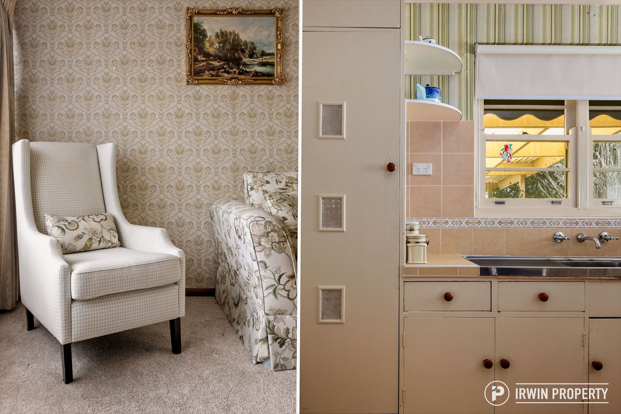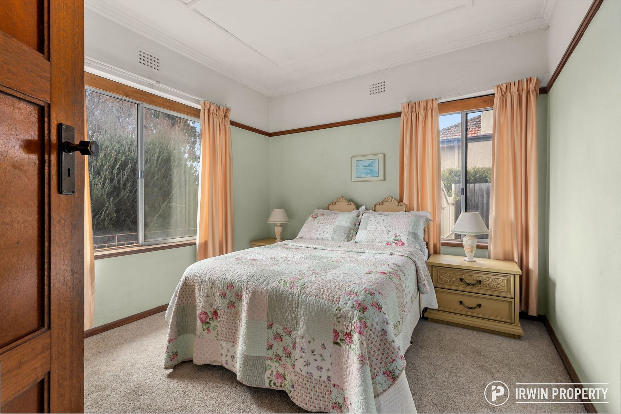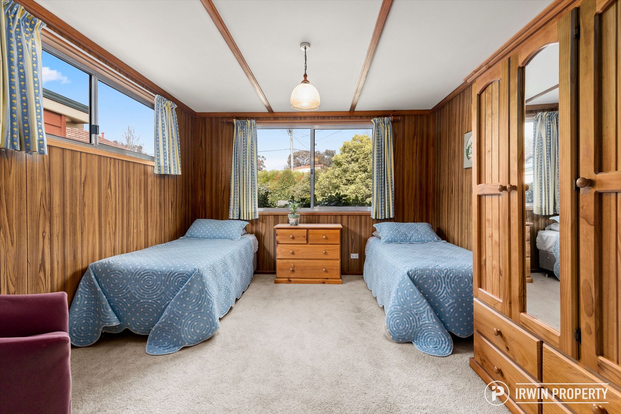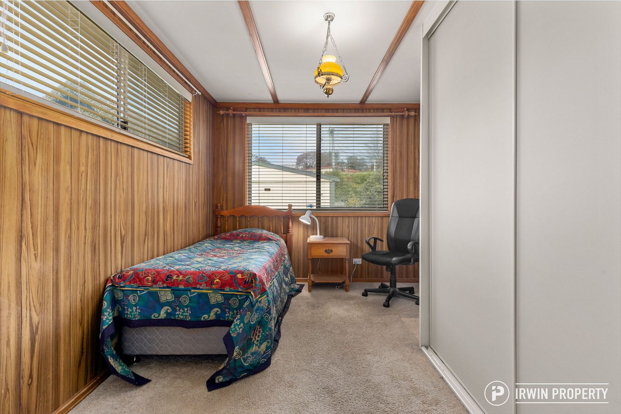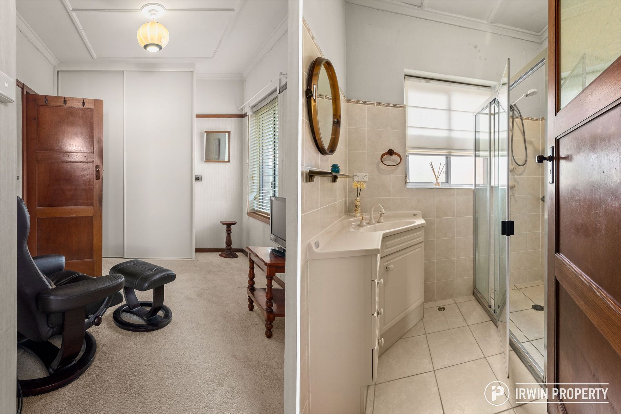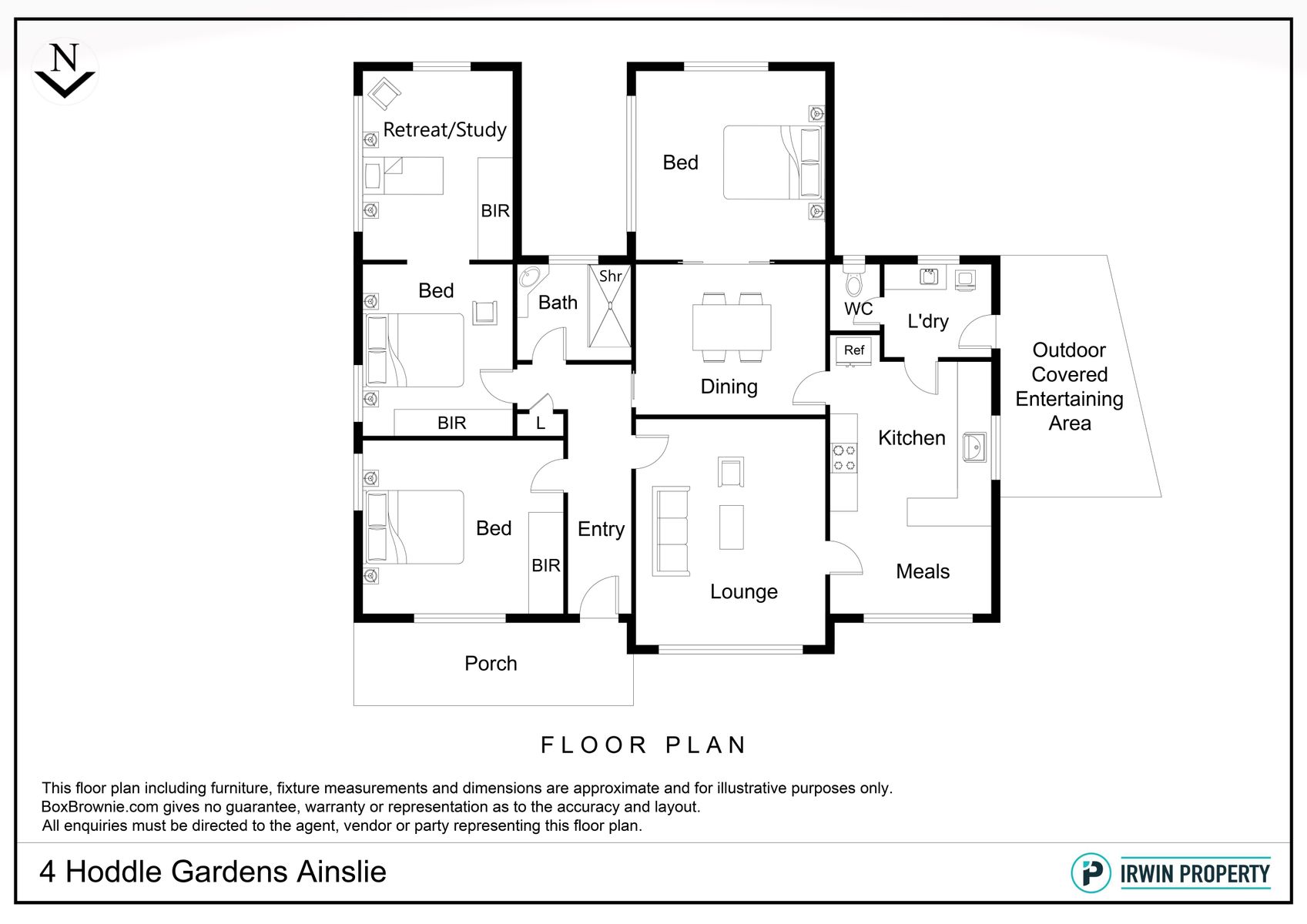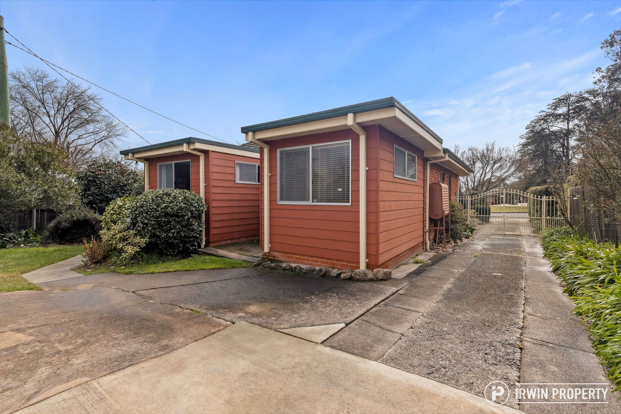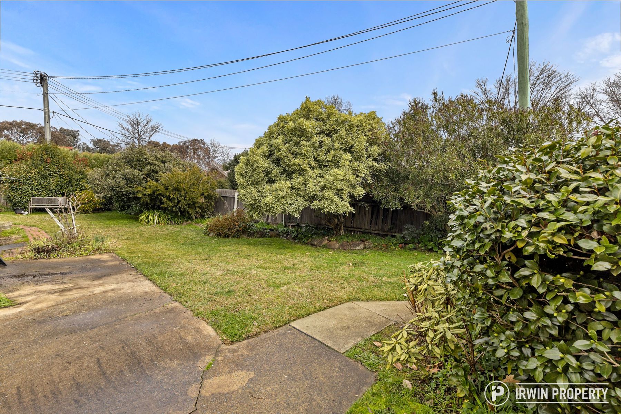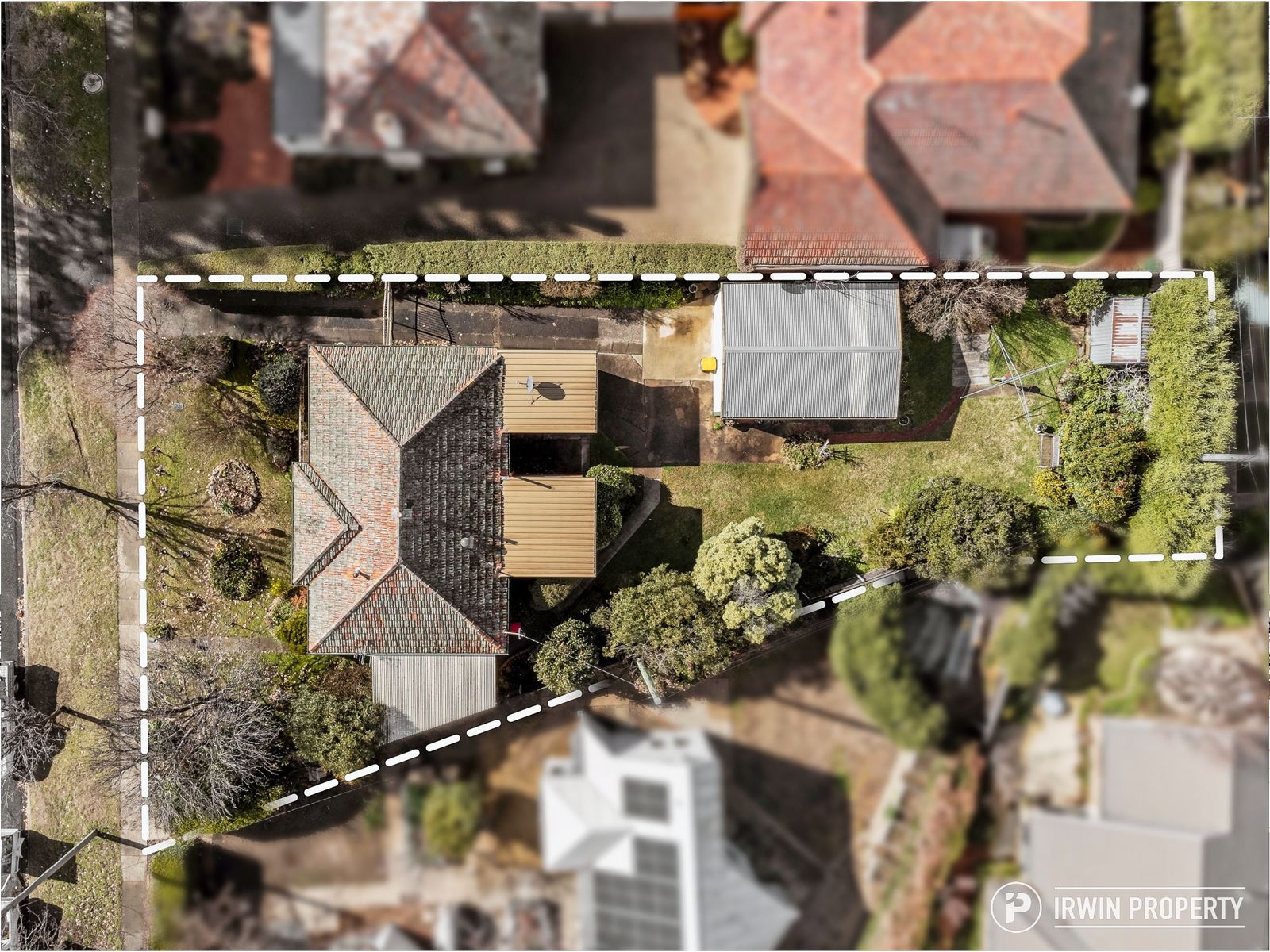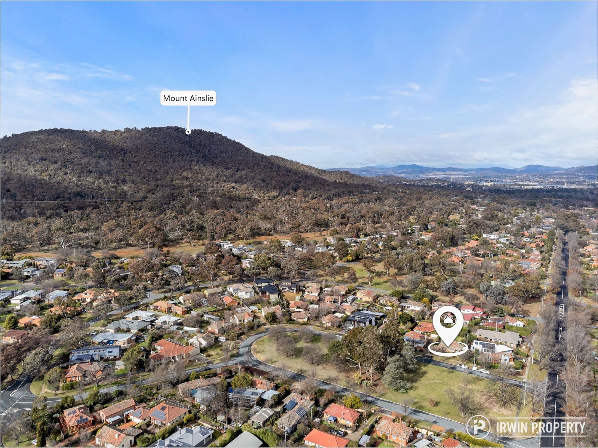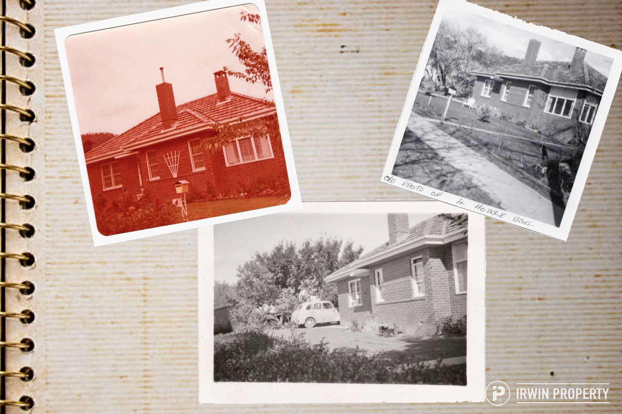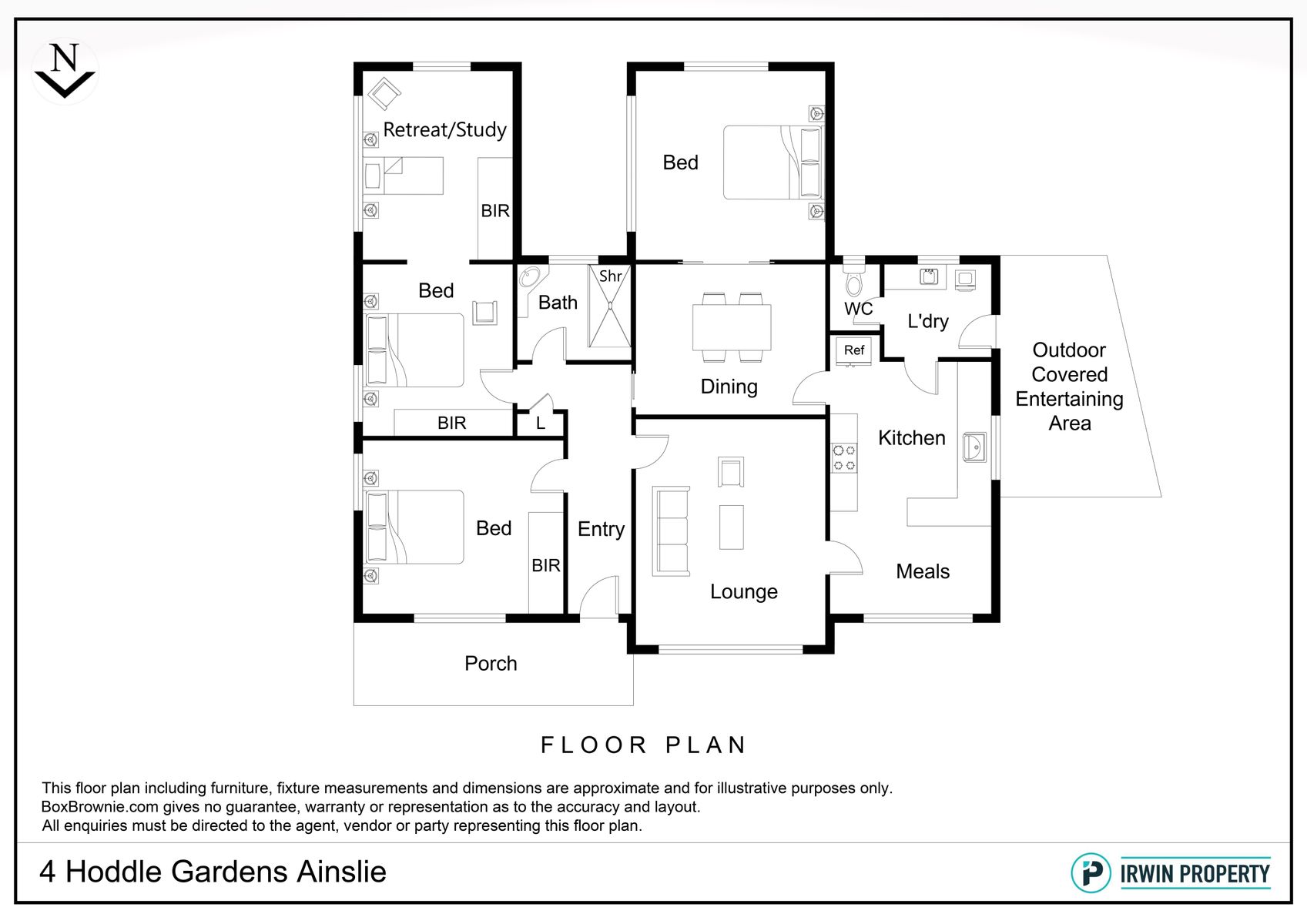INSPECTIONS AVAILABLE BY APPOINTMENT
To book your viewing, please contact Greg Amos by submitting an enquiry form below or calling on 0432 365 184. Before making a booking, we will ask if you have:
* Driven past the property, where possible, to ensure it meets your location requirements
* A pre-approval or finance in place ready to make a purchase
HODDLE GARDENS CLASSIC
After being lovingly cared for by the same family since 1946, this classic home, full of original charm is on the market for the firs... Read more
* Driven past the property, where possible, to ensure it meets your location requirements
* A pre-approval or finance in place ready to make a purchase
HODDLE GARDENS CLASSIC
After being lovingly cared for by the same family since 1946, this classic home, full of original charm is on the market for the firs... Read more
To book your viewing, please contact Greg Amos by submitting an enquiry form below or calling on 0432 365 184. Before making a booking, we will ask if you have:
* Driven past the property, where possible, to ensure it meets your location requirements
* A pre-approval or finance in place ready to make a purchase
HODDLE GARDENS CLASSIC
After being lovingly cared for by the same family since 1946, this classic home, full of original charm is on the market for the first time in 75 years. Offering an ideal aspect and a near flat block fronting a reserve, this home offers a unique opportunity.
THE PROPERTY
Positioned in a tightly held Ainslie enclave, this north facing, well maintained three bedroom home exudes early Canberra character. Since the original construction, an extension was completed in the 1970’s and further updates were made in the 1980’s.
The entrance foyer leads to the light-filled formal lounge room which, like much of the property, includes many original features like picture rails, timber door frames and doors. Adjacent to the lounge room and adjoining the meals area, the updated kitchen includes a free-standing electric stove and an abundance of cupboard space. The lounge and meals area has been extended and an additional bedroom has been added onto the existing dining room.
The second bedroom was enlarged, making it perfect for use as a retreat/study. The other bedroom is spacious and has a built-in robe. A split system air conditioner in the meals area and a wall mounted gas heater in the lounge room are notable inclusions along with an abundance of storage and a separate laundry.
A covered outdoor entertainment area provides privacy for family and friends to relax. There is gated access to the level rear yard which is fully fenced and includes a garden shed and double metal garage with additional storage space.
The home is complemented by a mature, manicured garden with rose bushes, adding colour to the front path, as well as camellias and a range of established deciduous trees providing shade in summer and allowing warmth in winter.
THE LOCATION
'Hoddle Gardens' is a unique feature of this suburb, originally designed to encourage residents to enjoy using the public green space (Hoddle Gardens Reserve) literally at their front doors. According to the family, 'it was a great place to grow up with a park just opposite, always plenty of activity such as cricket and footy games.'
It's an easy five minute walk to the popular Ainslie shops which includes an IGA supermarket, pharmacy, liquor outlet plus popular restaurants and bars including Pilot, Breizh Cafe and Edgar's Inn. The ANU (4km) and Canberra Centre (2.5km) are both within riding/scooter distance and there's public transport around the corner on Ebden Street. For those who enjoy the great outdoors, a five minute walk leads to the foothills of Mt Ainslie.
SUMMARY
Fronting open community parkland
Ideal north facing aspect
Multiple living areas incl. formal lounge, dining room & meals area
Updated kitchen includes a free-standing electric stove/cooktop & overhead cupboards
Updated bathroom with separate toilet
Extended bedroom ideal for a retreat/study
3 rooms feature built-in robes
9’ ceilings in hall, bedrooms, bathroom & dining room
RC/AC in meals/kitchen
Fully fenced & level rear yard
Double metal garage with storage
Walk 400m to Ainslie Shops & 550m to Nature Reserve
Not heritage listed
Living: 113
Garage: 40
(All approx. m2)
Rates: $4,778.00 (approx) pa
Disclaimer: Irwin Property and the vendor cannot warrant the accuracy on the information provided and will not accept any liability for loss or damage for any errors or misstatements in the information. Some images may be digitally styled/furnished for illustration purposes. Images and floor plans should be treated as a guide only. Purchasers should rely on their own independent enquiries.
* Driven past the property, where possible, to ensure it meets your location requirements
* A pre-approval or finance in place ready to make a purchase
HODDLE GARDENS CLASSIC
After being lovingly cared for by the same family since 1946, this classic home, full of original charm is on the market for the first time in 75 years. Offering an ideal aspect and a near flat block fronting a reserve, this home offers a unique opportunity.
THE PROPERTY
Positioned in a tightly held Ainslie enclave, this north facing, well maintained three bedroom home exudes early Canberra character. Since the original construction, an extension was completed in the 1970’s and further updates were made in the 1980’s.
The entrance foyer leads to the light-filled formal lounge room which, like much of the property, includes many original features like picture rails, timber door frames and doors. Adjacent to the lounge room and adjoining the meals area, the updated kitchen includes a free-standing electric stove and an abundance of cupboard space. The lounge and meals area has been extended and an additional bedroom has been added onto the existing dining room.
The second bedroom was enlarged, making it perfect for use as a retreat/study. The other bedroom is spacious and has a built-in robe. A split system air conditioner in the meals area and a wall mounted gas heater in the lounge room are notable inclusions along with an abundance of storage and a separate laundry.
A covered outdoor entertainment area provides privacy for family and friends to relax. There is gated access to the level rear yard which is fully fenced and includes a garden shed and double metal garage with additional storage space.
The home is complemented by a mature, manicured garden with rose bushes, adding colour to the front path, as well as camellias and a range of established deciduous trees providing shade in summer and allowing warmth in winter.
THE LOCATION
'Hoddle Gardens' is a unique feature of this suburb, originally designed to encourage residents to enjoy using the public green space (Hoddle Gardens Reserve) literally at their front doors. According to the family, 'it was a great place to grow up with a park just opposite, always plenty of activity such as cricket and footy games.'
It's an easy five minute walk to the popular Ainslie shops which includes an IGA supermarket, pharmacy, liquor outlet plus popular restaurants and bars including Pilot, Breizh Cafe and Edgar's Inn. The ANU (4km) and Canberra Centre (2.5km) are both within riding/scooter distance and there's public transport around the corner on Ebden Street. For those who enjoy the great outdoors, a five minute walk leads to the foothills of Mt Ainslie.
SUMMARY
Fronting open community parkland
Ideal north facing aspect
Multiple living areas incl. formal lounge, dining room & meals area
Updated kitchen includes a free-standing electric stove/cooktop & overhead cupboards
Updated bathroom with separate toilet
Extended bedroom ideal for a retreat/study
3 rooms feature built-in robes
9’ ceilings in hall, bedrooms, bathroom & dining room
RC/AC in meals/kitchen
Fully fenced & level rear yard
Double metal garage with storage
Walk 400m to Ainslie Shops & 550m to Nature Reserve
Not heritage listed
Living: 113
Garage: 40
(All approx. m2)
Rates: $4,778.00 (approx) pa
Disclaimer: Irwin Property and the vendor cannot warrant the accuracy on the information provided and will not accept any liability for loss or damage for any errors or misstatements in the information. Some images may be digitally styled/furnished for illustration purposes. Images and floor plans should be treated as a guide only. Purchasers should rely on their own independent enquiries.

