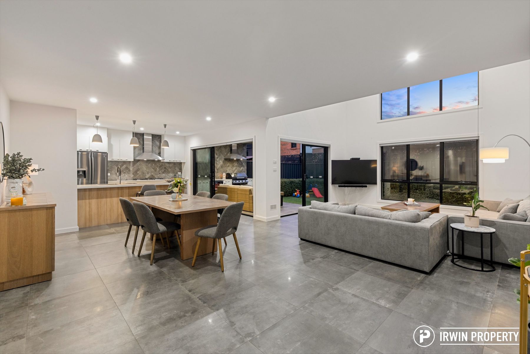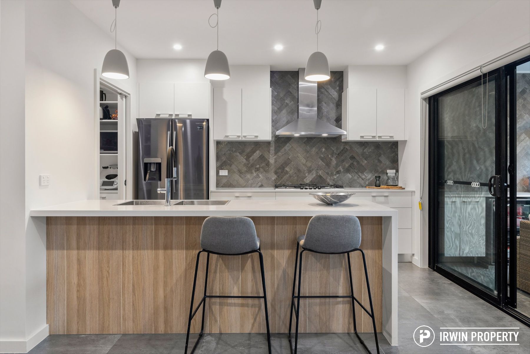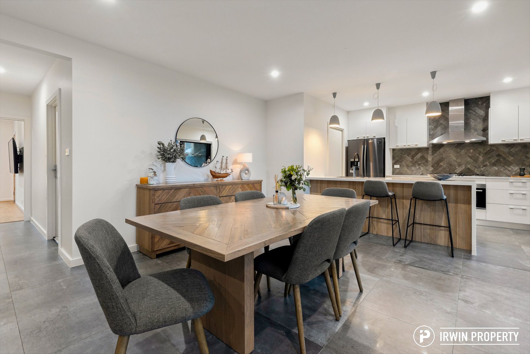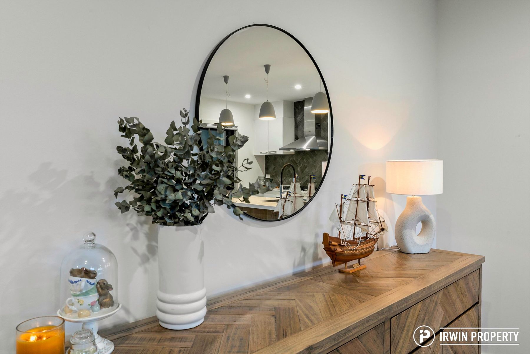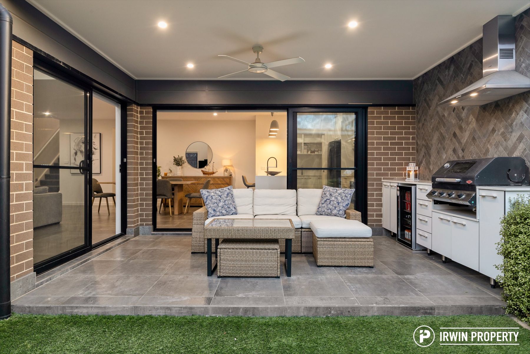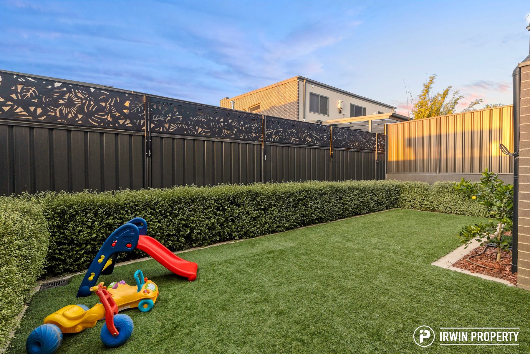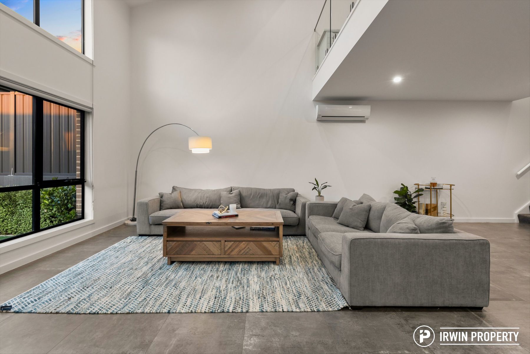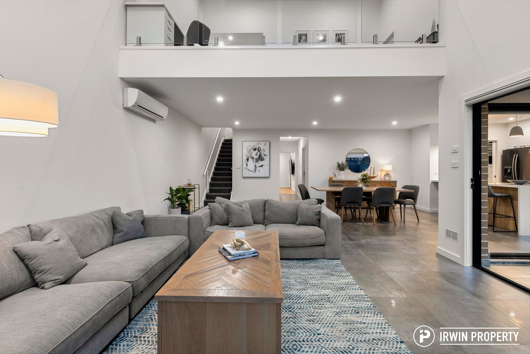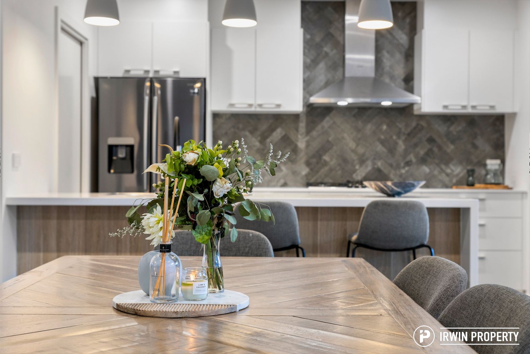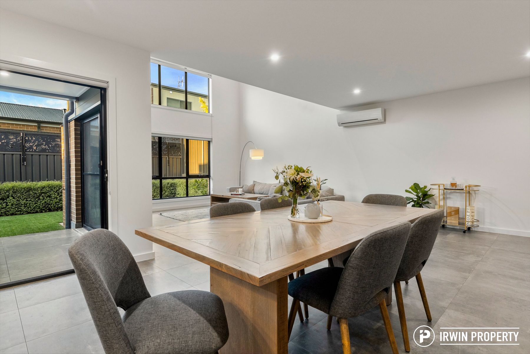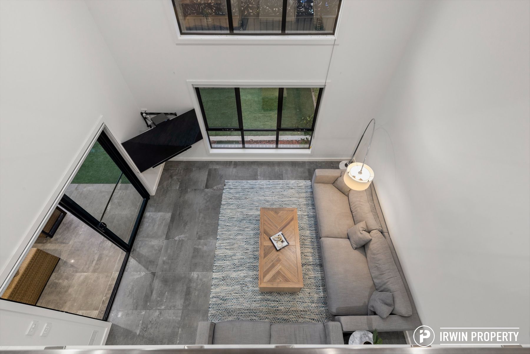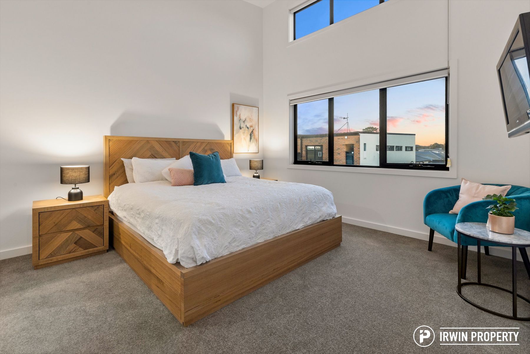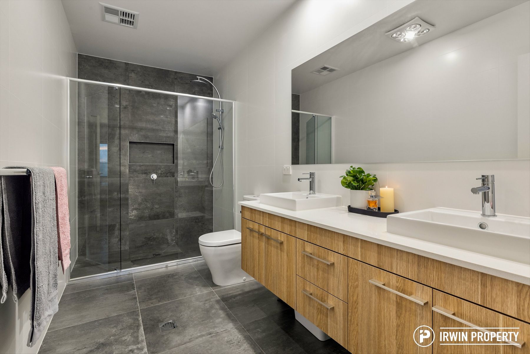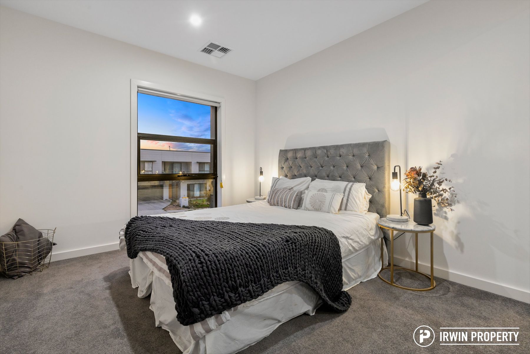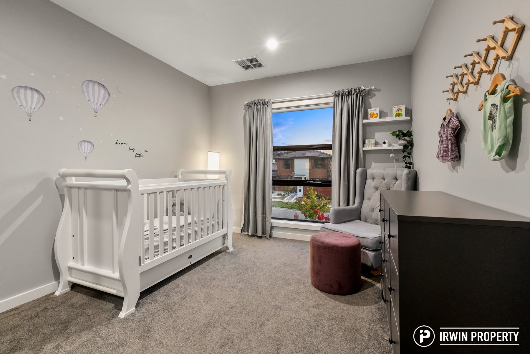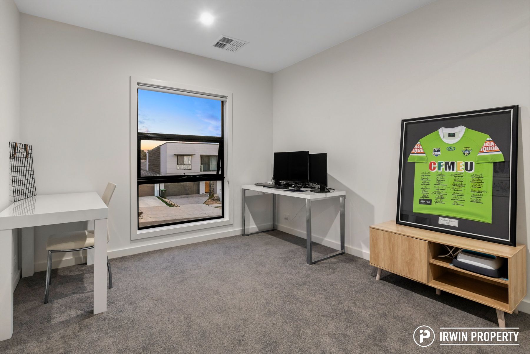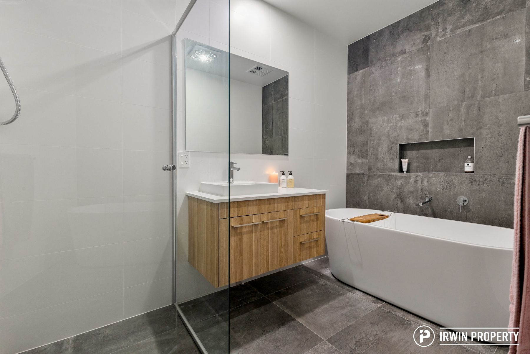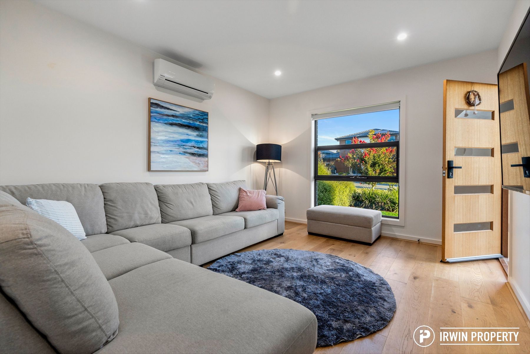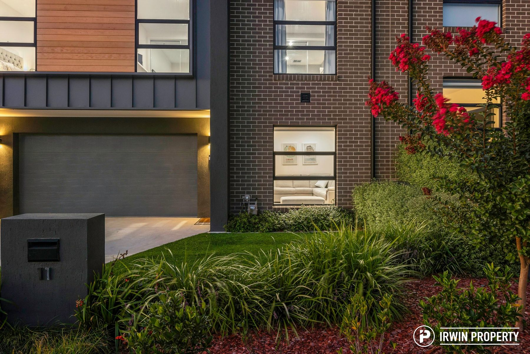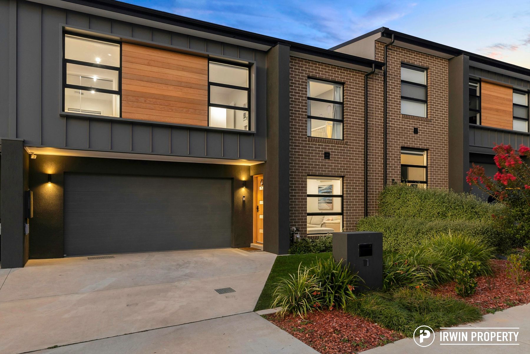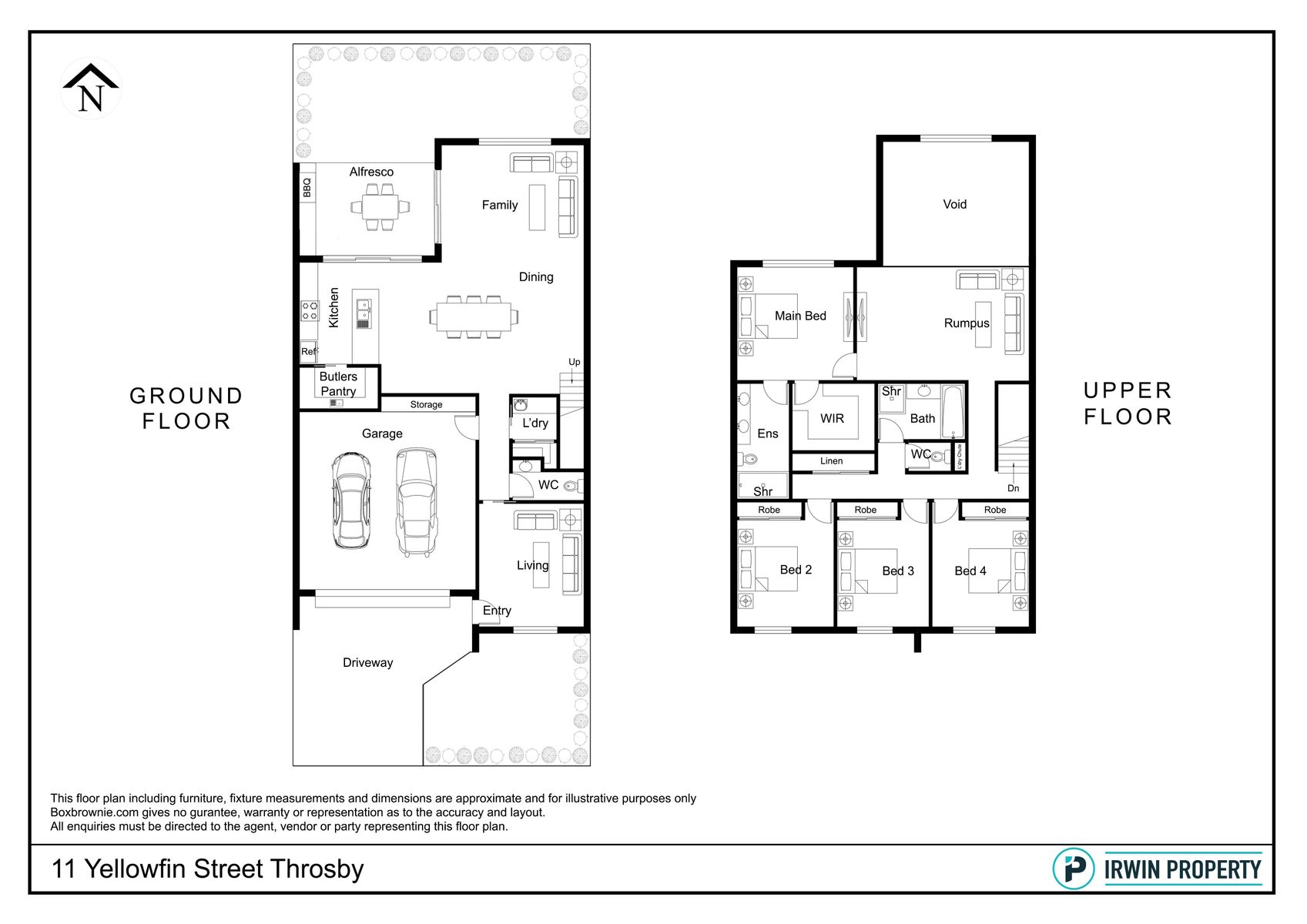Forward thinking, in a class of its own
Price Guide: $900,000+
A residence that would be perfectly at home in inner Sydney or Melbourne, discerning buyers will appreciate the generous spaces, thoughtful design, and quality craftsmanship. "We incorporated design elements to maximise natural light and a layout that evokes a feeling of spaciousness and scale," Jefferson Godfrey, Architect.
THE HOME
Lower level // upon entering you'll find a formal reception/sitting room which enjoys abundant light. Through the ... Read more
A residence that would be perfectly at home in inner Sydney or Melbourne, discerning buyers will appreciate the generous spaces, thoughtful design, and quality craftsmanship. "We incorporated design elements to maximise natural light and a layout that evokes a feeling of spaciousness and scale," Jefferson Godfrey, Architect.
THE HOME
Lower level // upon entering you'll find a formal reception/sitting room which enjoys abundant light. Through the ... Read more
Price Guide: $900,000+
A residence that would be perfectly at home in inner Sydney or Melbourne, discerning buyers will appreciate the generous spaces, thoughtful design, and quality craftsmanship. "We incorporated design elements to maximise natural light and a layout that evokes a feeling of spaciousness and scale," Jefferson Godfrey, Architect.
THE HOME
Lower level // upon entering you'll find a formal reception/sitting room which enjoys abundant light. Through the passageway is the powder room and adjacent laundry with the convenience of a laundry chute from the upper level.
To the rear is an impressively large and flexible living space, featuring a two-storey void with a northern aspect. Bathed in natural light, the 'heart' of the home incorporates the kitchen, dining and living room.
The kitchen offers a vantage, taking in the living space, alfresco area, and rear garden. It features an impressive amount of stone bench space, 900mm Bosch cooktop/oven plus a spacious butler’s pantry with sink. Adding a seamless extension to the kitchen is the built-in BBQ with range hood and a drinks fridge, set within the covered alfresco area.
With stacking doors from the kitchen and living space opening to the tiled alfresco area, indoor/outdoor living flows effortlessly. Those wanting a low maintenance garden and a safe area for kids to play will not be disappointed.
Double garaging with panel lift door, additional storage and internal access completes the picture for the lower level.
Upper level // the master suite is large (3.9 x 4) and features a vaulted ceiling, highlight windows and large walk-in robe with custom cabinetry. The stunning ensuite features a stone topped twin sink vanity and extra-large shower. This a space where you will want to spend some quality time.
The three additional bedrooms are also spacious in size (3.1 x 3.6) and feature large three paned windows and extra height built-in wardrobes.
The main bathroom is a generous size, with floor to ceiling tiling, a stone top vanity & free-standing bath. Adjacent is a very handy laundry chute and additional linen closet.
The third living zone enjoys abundant light from highlight windows and the vaulted ceiling. It overlooks the stunning open void to the downstairs living space and garden. This would be a great area to use as a rumpus, casual living, or study/library. The choice is yours.
THE LOCATION
Throsby is one of Gungahlin's newest suburbs located adjacent to Horse Park Drive, just 2.5kms east of the Gungahlin Town Centre, 11kms to the Canberra City Centre, 15kms to Canberra Airport, Brindabella Business Park and Majura Shopping Park (home to Costco and Ikea). Bordered by Nature Reserves, Throsby is the ultimate natural playground.
SUMMARY
Designed by Jefferson Godfrey & construction by Haavisto Industries
Separately titled (no body corporate)
Kitchen - stone bench tops with 40mm island, butlers panty & 900mm Bosch oven/cooktop/range
Bathrooms - semi-frameless shower screens & custom stone top vanities
Two storey void (beautiful north light)
3 separate living zones
2.55m square set ceilings
Vaulted ceiling to upstairs living & master suite
Reverse cycle air-conditioning
Double glazed windows
Solar panels (6.6kw, 20 panels)
Fully landscaped, established gardens
Covered alfresco area with outdoor kitchen - built in BBQ/range hood & Husky bar fridge
Laundry chute plus Fisher & Paykel vented dryer
Living: 227.7 Garage: 38.4 Void: 20.0 Alfresco: 14.4 Total: 300.5 (All approx. m2)
Rates: $687 pq (Approx.)
For more information, please contact Jonathan Irwin by submitting an enquiry form below or calling 0421 040 082.
Disclaimer: Every effort has been made to ensure the information provided is accurate. Irwin Property and the vendor cannot warrant the accuracy on the information provided and will not accept any liability for loss or damage for any errors or misstatements in the information. All purchasers should rely on their own independent enquiries.
A residence that would be perfectly at home in inner Sydney or Melbourne, discerning buyers will appreciate the generous spaces, thoughtful design, and quality craftsmanship. "We incorporated design elements to maximise natural light and a layout that evokes a feeling of spaciousness and scale," Jefferson Godfrey, Architect.
THE HOME
Lower level // upon entering you'll find a formal reception/sitting room which enjoys abundant light. Through the passageway is the powder room and adjacent laundry with the convenience of a laundry chute from the upper level.
To the rear is an impressively large and flexible living space, featuring a two-storey void with a northern aspect. Bathed in natural light, the 'heart' of the home incorporates the kitchen, dining and living room.
The kitchen offers a vantage, taking in the living space, alfresco area, and rear garden. It features an impressive amount of stone bench space, 900mm Bosch cooktop/oven plus a spacious butler’s pantry with sink. Adding a seamless extension to the kitchen is the built-in BBQ with range hood and a drinks fridge, set within the covered alfresco area.
With stacking doors from the kitchen and living space opening to the tiled alfresco area, indoor/outdoor living flows effortlessly. Those wanting a low maintenance garden and a safe area for kids to play will not be disappointed.
Double garaging with panel lift door, additional storage and internal access completes the picture for the lower level.
Upper level // the master suite is large (3.9 x 4) and features a vaulted ceiling, highlight windows and large walk-in robe with custom cabinetry. The stunning ensuite features a stone topped twin sink vanity and extra-large shower. This a space where you will want to spend some quality time.
The three additional bedrooms are also spacious in size (3.1 x 3.6) and feature large three paned windows and extra height built-in wardrobes.
The main bathroom is a generous size, with floor to ceiling tiling, a stone top vanity & free-standing bath. Adjacent is a very handy laundry chute and additional linen closet.
The third living zone enjoys abundant light from highlight windows and the vaulted ceiling. It overlooks the stunning open void to the downstairs living space and garden. This would be a great area to use as a rumpus, casual living, or study/library. The choice is yours.
THE LOCATION
Throsby is one of Gungahlin's newest suburbs located adjacent to Horse Park Drive, just 2.5kms east of the Gungahlin Town Centre, 11kms to the Canberra City Centre, 15kms to Canberra Airport, Brindabella Business Park and Majura Shopping Park (home to Costco and Ikea). Bordered by Nature Reserves, Throsby is the ultimate natural playground.
SUMMARY
Designed by Jefferson Godfrey & construction by Haavisto Industries
Separately titled (no body corporate)
Kitchen - stone bench tops with 40mm island, butlers panty & 900mm Bosch oven/cooktop/range
Bathrooms - semi-frameless shower screens & custom stone top vanities
Two storey void (beautiful north light)
3 separate living zones
2.55m square set ceilings
Vaulted ceiling to upstairs living & master suite
Reverse cycle air-conditioning
Double glazed windows
Solar panels (6.6kw, 20 panels)
Fully landscaped, established gardens
Covered alfresco area with outdoor kitchen - built in BBQ/range hood & Husky bar fridge
Laundry chute plus Fisher & Paykel vented dryer
Living: 227.7 Garage: 38.4 Void: 20.0 Alfresco: 14.4 Total: 300.5 (All approx. m2)
Rates: $687 pq (Approx.)
For more information, please contact Jonathan Irwin by submitting an enquiry form below or calling 0421 040 082.
Disclaimer: Every effort has been made to ensure the information provided is accurate. Irwin Property and the vendor cannot warrant the accuracy on the information provided and will not accept any liability for loss or damage for any errors or misstatements in the information. All purchasers should rely on their own independent enquiries.

