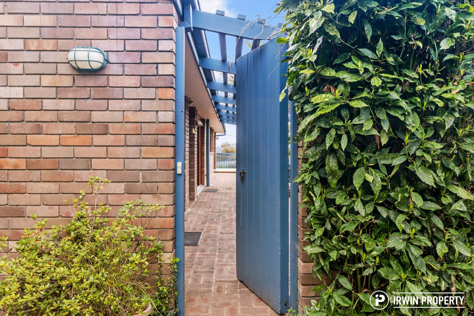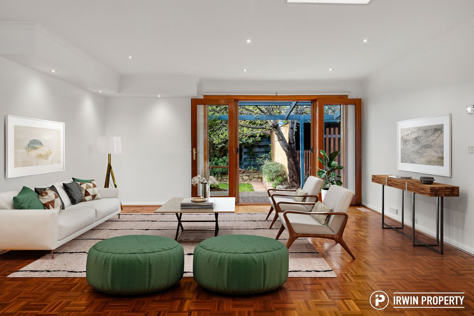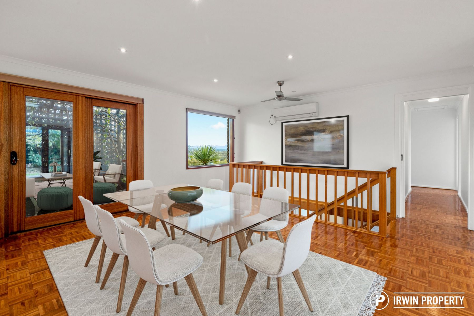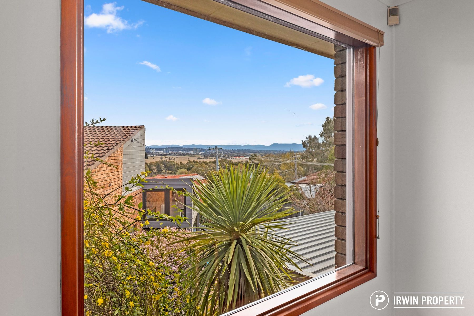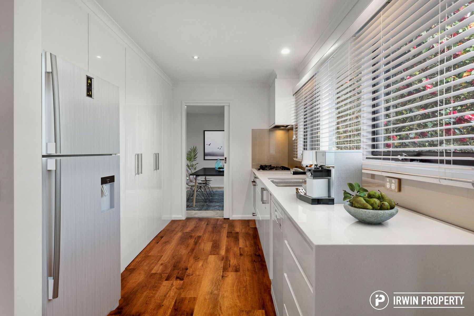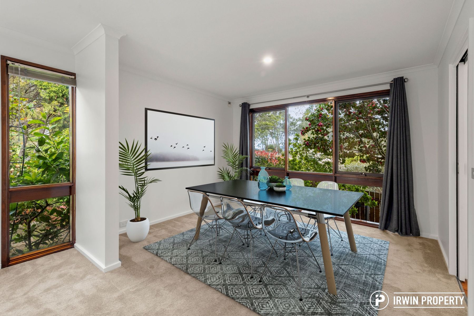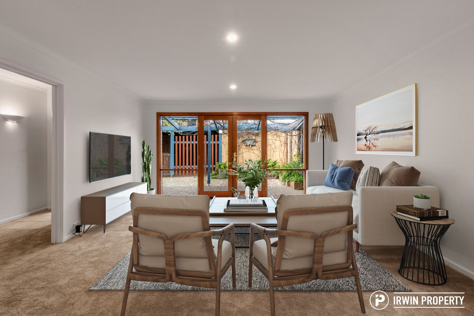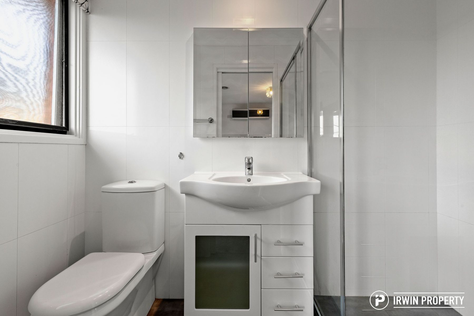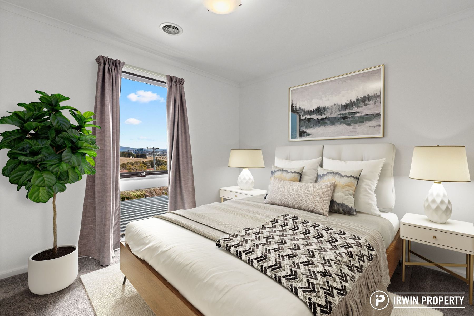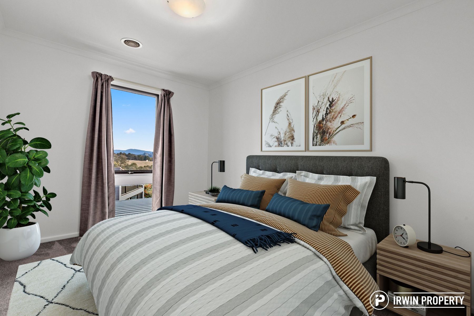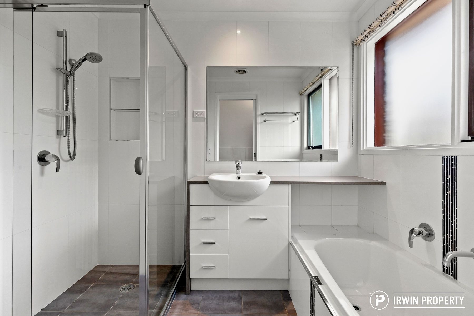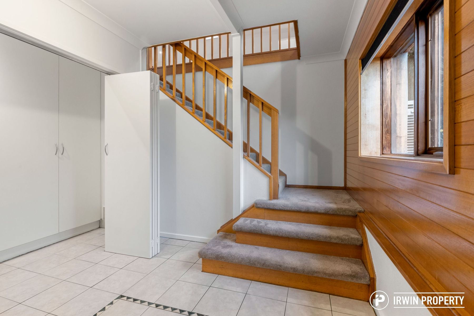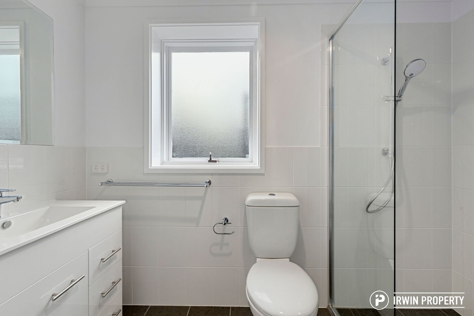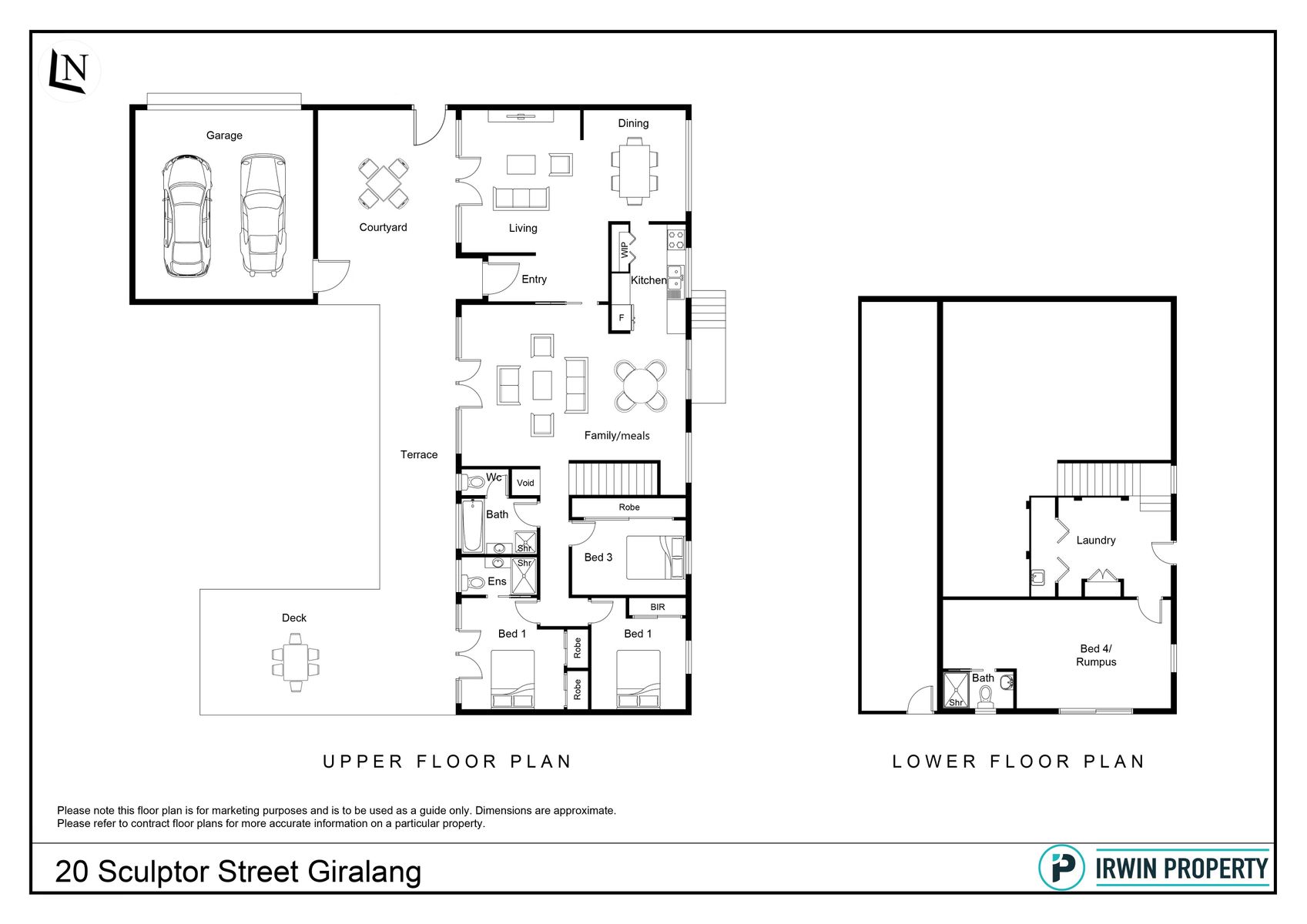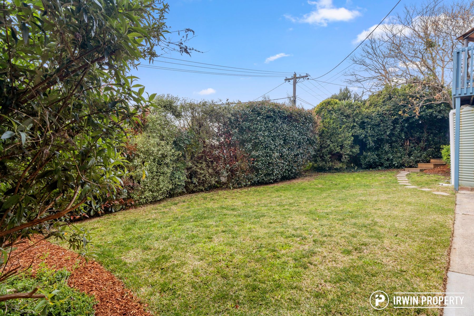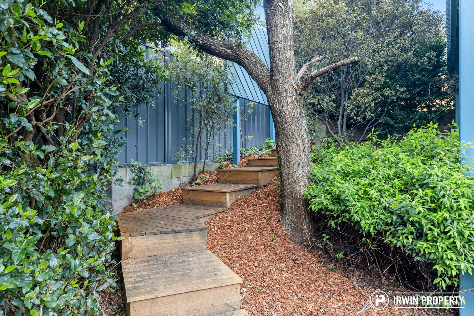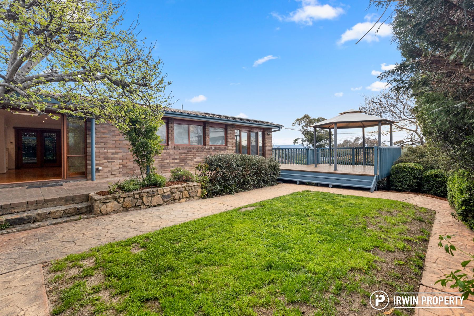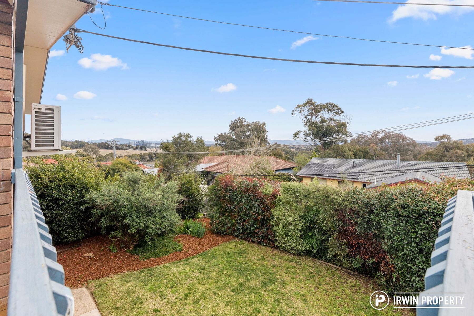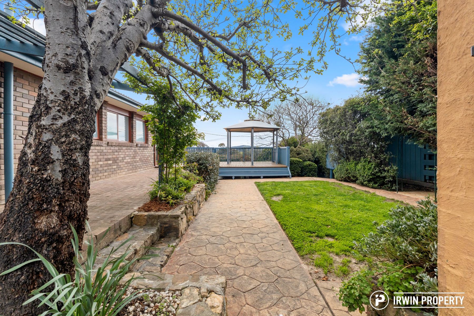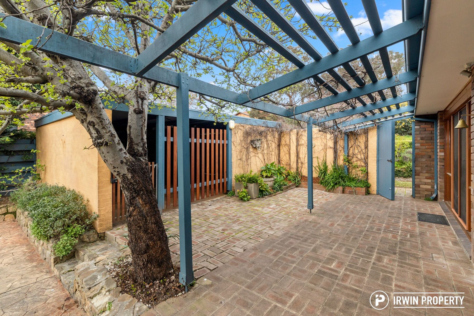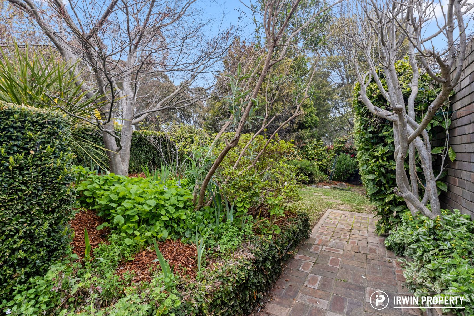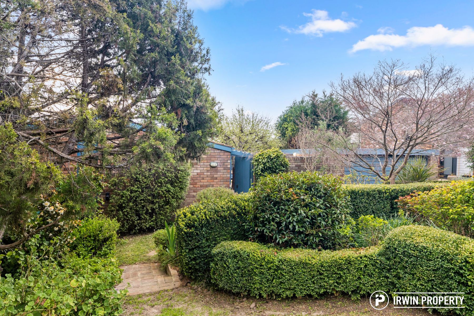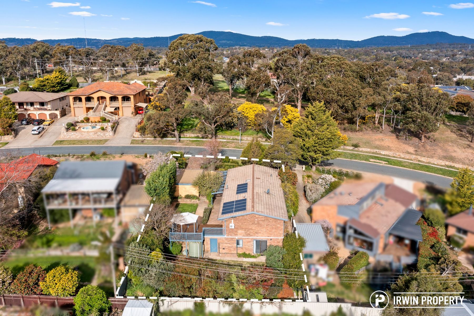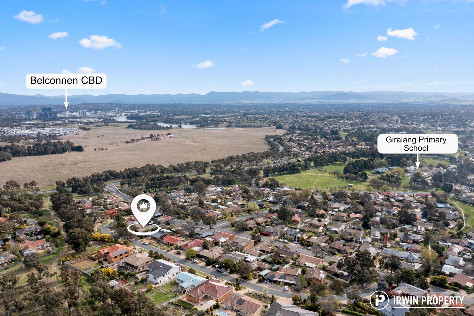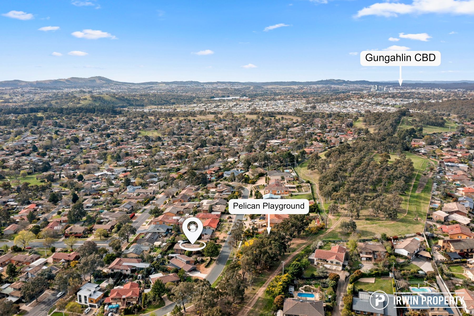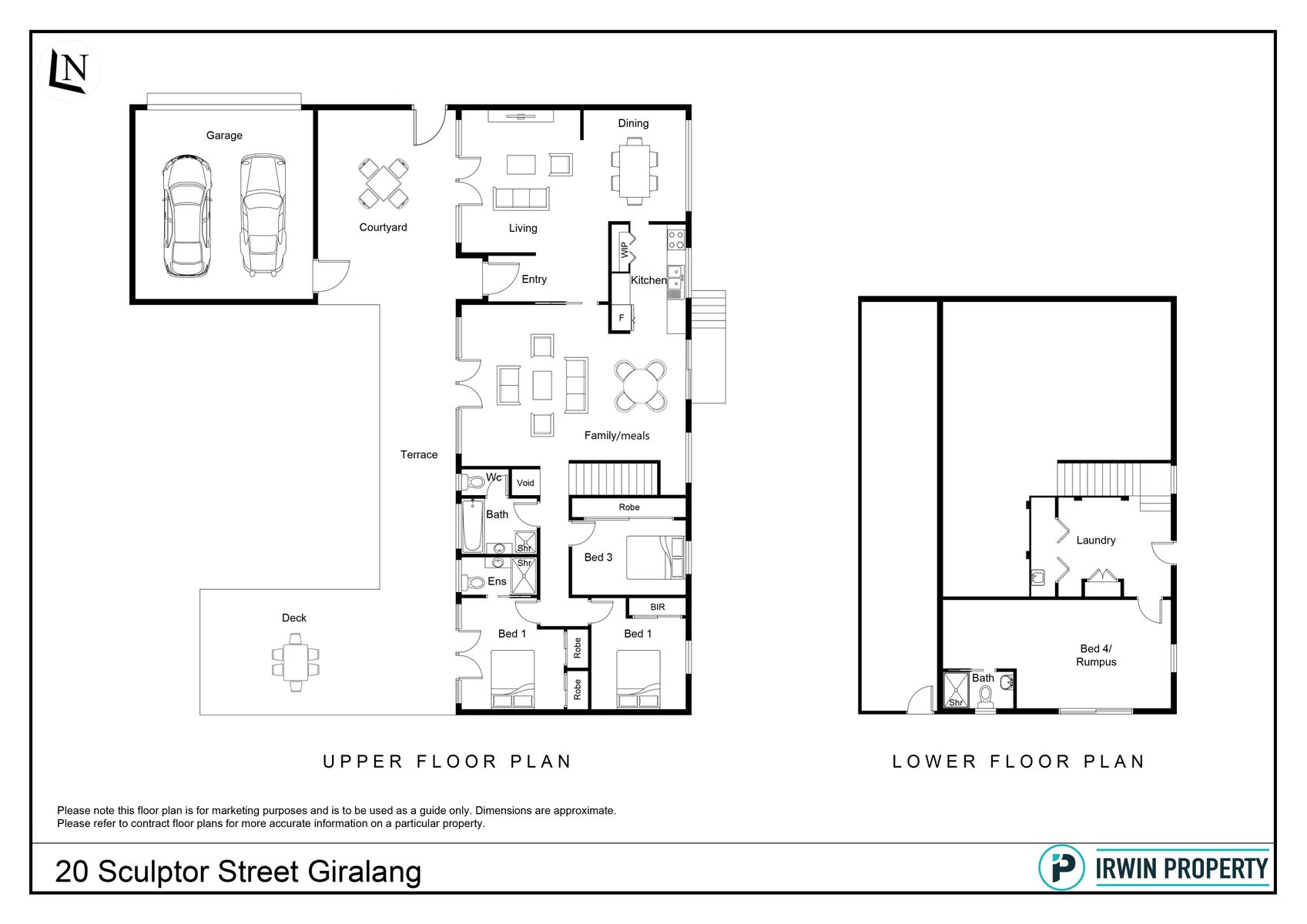INSPECTIONS AVAILABLE BY APPOINTMENT
To book your viewing, please contact Jonathan Irwin by submitting an enquiry form below or calling on 0421 040 082. Before making a booking, we will ask if you have:
* Driven past the property, where possible, to ensure it meets your location requirements
* A pre-approval or finance in place ready to make a purchase
ELEVATED & MODERNISED FAMILY HOME WITH ENCANTING GARDENS
A home that's easy to fall in love with; from the courtyard entry to the inviting living space... Read more
* Driven past the property, where possible, to ensure it meets your location requirements
* A pre-approval or finance in place ready to make a purchase
ELEVATED & MODERNISED FAMILY HOME WITH ENCANTING GARDENS
A home that's easy to fall in love with; from the courtyard entry to the inviting living space... Read more
To book your viewing, please contact Jonathan Irwin by submitting an enquiry form below or calling on 0421 040 082. Before making a booking, we will ask if you have:
* Driven past the property, where possible, to ensure it meets your location requirements
* A pre-approval or finance in place ready to make a purchase
ELEVATED & MODERNISED FAMILY HOME WITH ENCANTING GARDENS
A home that's easy to fall in love with; from the courtyard entry to the inviting living spaces, the thoughtfully considered renovations and elevated position offer spectacular views and a design perfect for the ebb and flow of family life. It's a home for the head and the heart.
THE HOME
A lush cottage garden and a courtyard entrance set the scene at 20 Sculptor Street.
On the upper level, the warm and welcoming living spaces include a large living room, formal dining room & a family/meals area with parquetry floors adjacent to the kitchen. Connecting these spaces to the courtyard and garden are French doors providing a seamless flow from indoor to outdoor living.
The modernised kitchen features stone bench tops, a Bosch pyrolytic oven, Bosch gas cooktop, a Miele dishwasher, butler’s pantry and quality soft closing cabinetry.
The master bedroom features built-in robes, ensuite bathroom and direct access outside to the terrace/deck. The remaining bedrooms upstairs are well proportioned, have stunning views and include built-in robes.
Downstairs, a generous rumpus room/4th bedroom comes complete with external access and the third bathroom, making it ideal for use as a granny flat, teenagers retreat or home office. Also on this level is the extra-large laundry with custom cabinetry offering additional storage.
The garden features a north facing terrace running the length of the home, two separate lawn areas, an entertaining deck offering views to the Belconnen region and Brindabella ranges beyond, a private courtyard and established hedges, lush vines, ground covers and deciduous trees.
THE LOCATION
The home is set on an elevated and quiet loop street opposite nature reserve and a children's playground. Surrounding it are free-standing homes on large blocks, many of which have been renovated.
The popular local shops, Kaleen Plaza, is a walkable 1.2km away and offers a convenient selection of shops including a Coles supermarket, pharmacy, bakery and café.
Within an easy bike ride (5km approx.) the Belconnen CBD is so close. Belconnen offers everything you could want in a modern city with multiple schools, the University of Canberra, Calvary Hospital, Westfield Shopping Centre, restaurants, cafés and of course lovely Lake Ginninderra with all of its pathways, parks and playgrounds to explore.
SUMMARY
205m2 (approx) of flexible family living
Seamless flow from indoor to outdoor living
Light-filled living - family/meals, formal lounge & formal dining
Dream kitchen - butler’s pantry & quality appliances
Segregated rumpus/4th bedroom with 3rd bathroom & external access
Main bedroom with renovated ensuite & french doors opening onto terrace
Ducted gas heating & RC/AC in master bedroom & family/meals
Solar panels
Private & enchanting garden
Large rain water tank with pump
Dripper irrigation system to front garden
Power garage door
Manicured gardens with two separate lawn areas
Stunning views across to Belconnen Town Centre
Located adjacent to reserve & children's playground
1.2km to Kaleen Plaza - supermarket, café, pharmacy & specialty stores
5km to Belconnen CBD & 11km to Civic
Rent estimate: $870 - $920 pw
Rates: $870.25 (approx) pq
Disclaimer: Irwin Property and the vendor cannot warrant the accuracy on the information provided and will not accept any liability for loss or damage for any errors or misstatements in the information. Some images may be digitally styled/furnished for illustration purposes. Images and floor plans should be treated as a guide only. Purchasers should rely on their own independent enquiries.
* Driven past the property, where possible, to ensure it meets your location requirements
* A pre-approval or finance in place ready to make a purchase
ELEVATED & MODERNISED FAMILY HOME WITH ENCANTING GARDENS
A home that's easy to fall in love with; from the courtyard entry to the inviting living spaces, the thoughtfully considered renovations and elevated position offer spectacular views and a design perfect for the ebb and flow of family life. It's a home for the head and the heart.
THE HOME
A lush cottage garden and a courtyard entrance set the scene at 20 Sculptor Street.
On the upper level, the warm and welcoming living spaces include a large living room, formal dining room & a family/meals area with parquetry floors adjacent to the kitchen. Connecting these spaces to the courtyard and garden are French doors providing a seamless flow from indoor to outdoor living.
The modernised kitchen features stone bench tops, a Bosch pyrolytic oven, Bosch gas cooktop, a Miele dishwasher, butler’s pantry and quality soft closing cabinetry.
The master bedroom features built-in robes, ensuite bathroom and direct access outside to the terrace/deck. The remaining bedrooms upstairs are well proportioned, have stunning views and include built-in robes.
Downstairs, a generous rumpus room/4th bedroom comes complete with external access and the third bathroom, making it ideal for use as a granny flat, teenagers retreat or home office. Also on this level is the extra-large laundry with custom cabinetry offering additional storage.
The garden features a north facing terrace running the length of the home, two separate lawn areas, an entertaining deck offering views to the Belconnen region and Brindabella ranges beyond, a private courtyard and established hedges, lush vines, ground covers and deciduous trees.
THE LOCATION
The home is set on an elevated and quiet loop street opposite nature reserve and a children's playground. Surrounding it are free-standing homes on large blocks, many of which have been renovated.
The popular local shops, Kaleen Plaza, is a walkable 1.2km away and offers a convenient selection of shops including a Coles supermarket, pharmacy, bakery and café.
Within an easy bike ride (5km approx.) the Belconnen CBD is so close. Belconnen offers everything you could want in a modern city with multiple schools, the University of Canberra, Calvary Hospital, Westfield Shopping Centre, restaurants, cafés and of course lovely Lake Ginninderra with all of its pathways, parks and playgrounds to explore.
SUMMARY
205m2 (approx) of flexible family living
Seamless flow from indoor to outdoor living
Light-filled living - family/meals, formal lounge & formal dining
Dream kitchen - butler’s pantry & quality appliances
Segregated rumpus/4th bedroom with 3rd bathroom & external access
Main bedroom with renovated ensuite & french doors opening onto terrace
Ducted gas heating & RC/AC in master bedroom & family/meals
Solar panels
Private & enchanting garden
Large rain water tank with pump
Dripper irrigation system to front garden
Power garage door
Manicured gardens with two separate lawn areas
Stunning views across to Belconnen Town Centre
Located adjacent to reserve & children's playground
1.2km to Kaleen Plaza - supermarket, café, pharmacy & specialty stores
5km to Belconnen CBD & 11km to Civic
Rent estimate: $870 - $920 pw
Rates: $870.25 (approx) pq
Disclaimer: Irwin Property and the vendor cannot warrant the accuracy on the information provided and will not accept any liability for loss or damage for any errors or misstatements in the information. Some images may be digitally styled/furnished for illustration purposes. Images and floor plans should be treated as a guide only. Purchasers should rely on their own independent enquiries.

