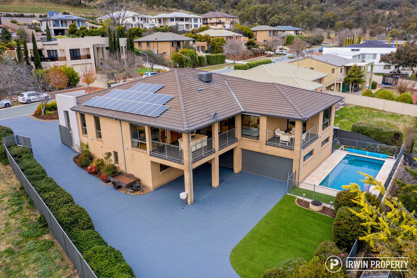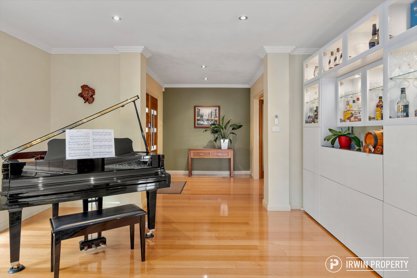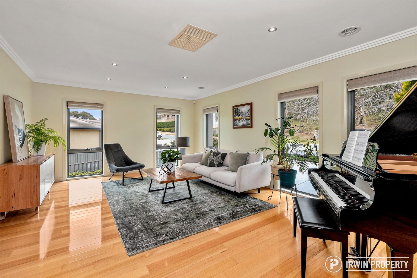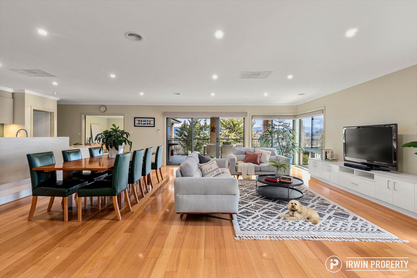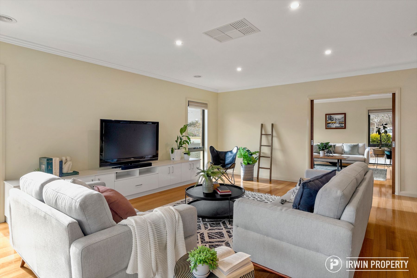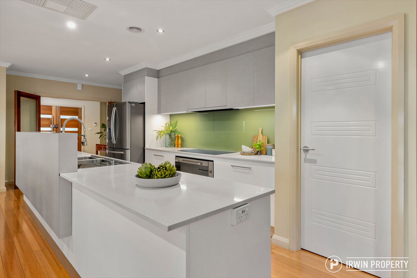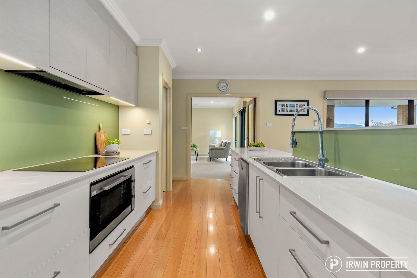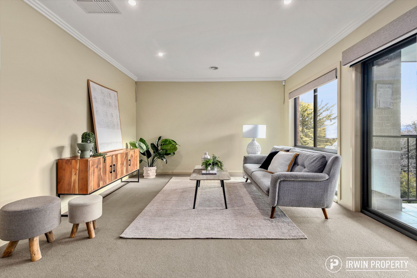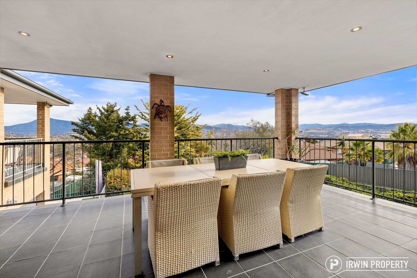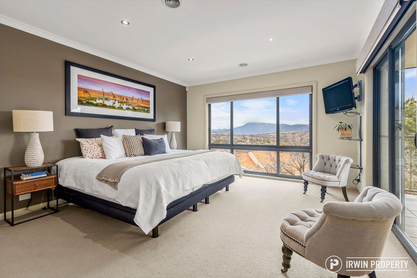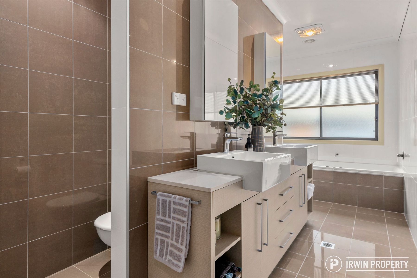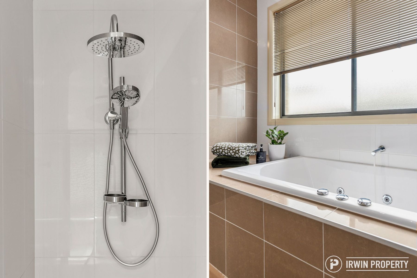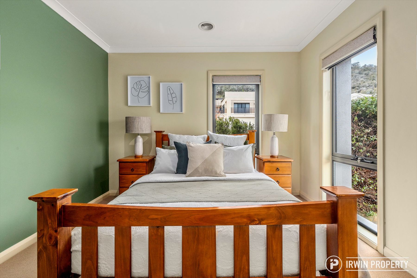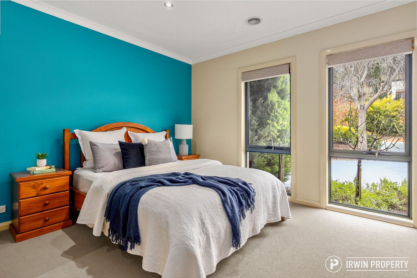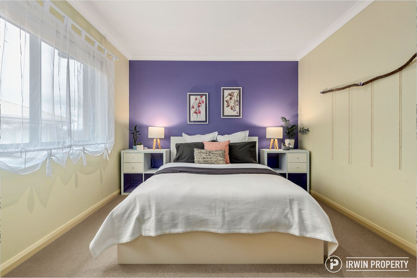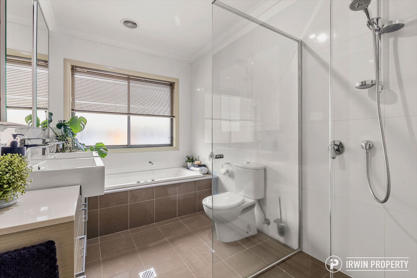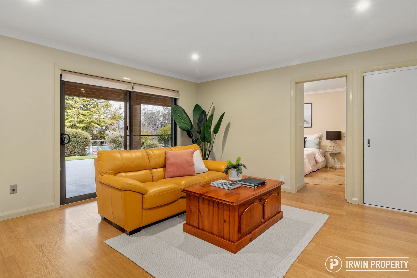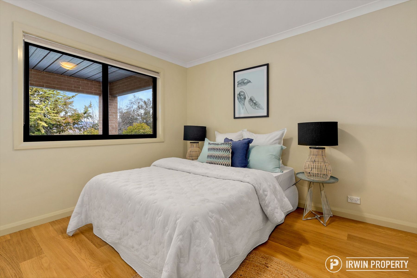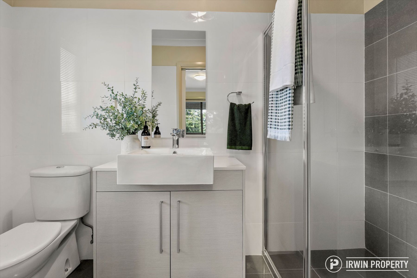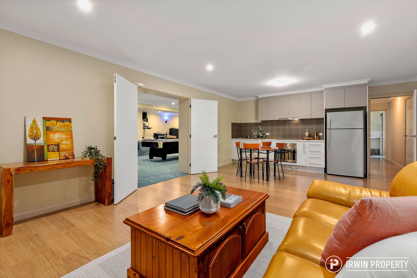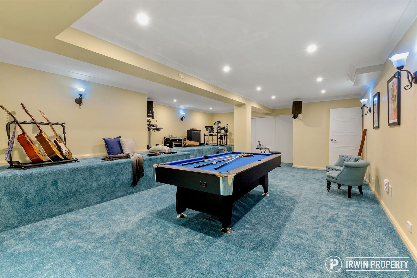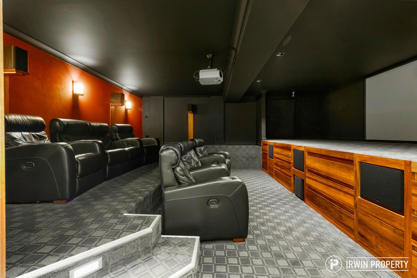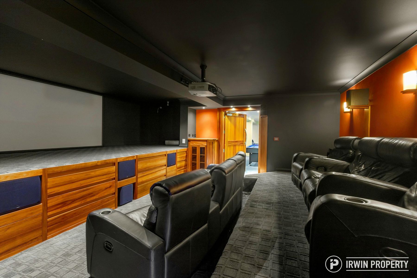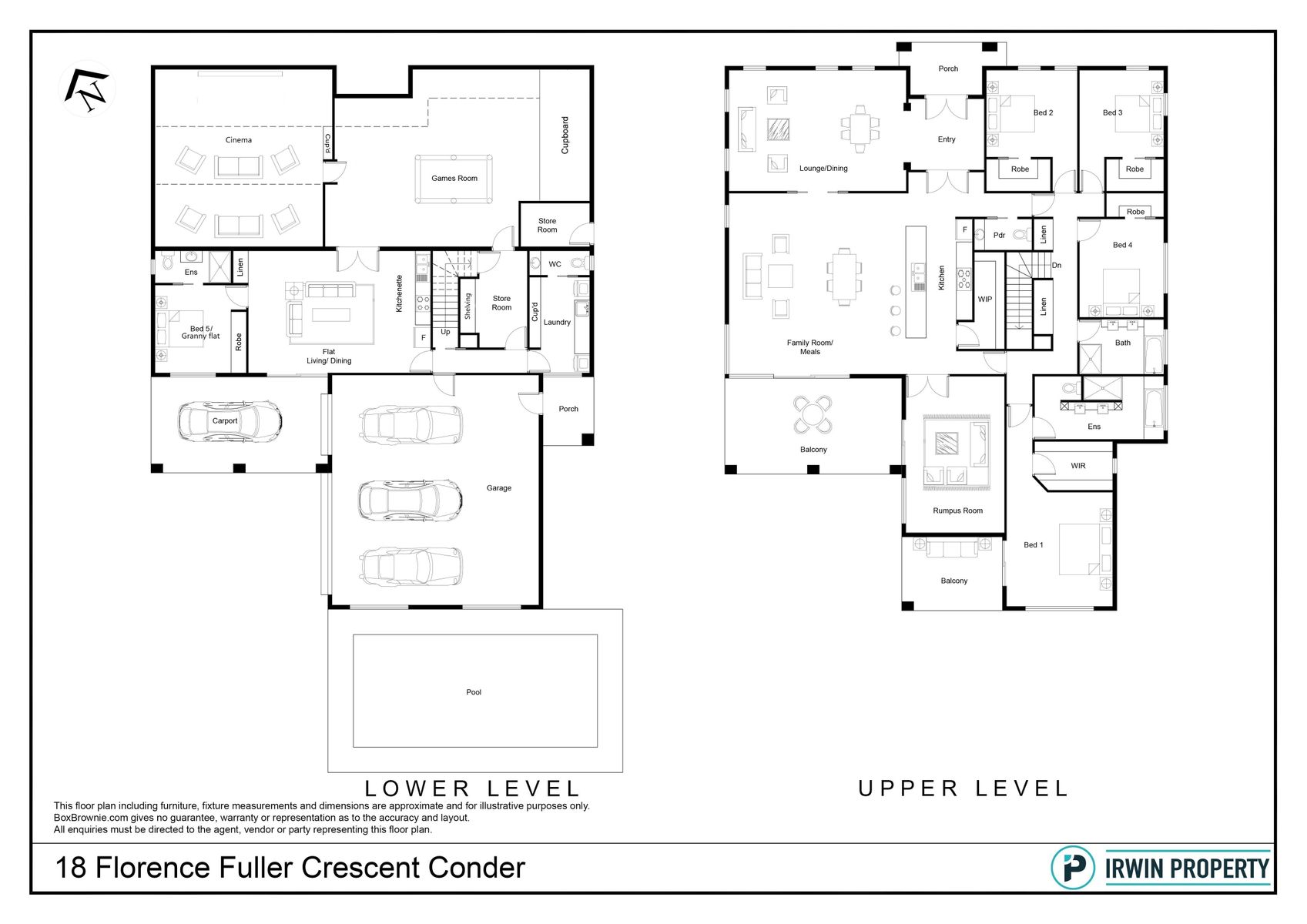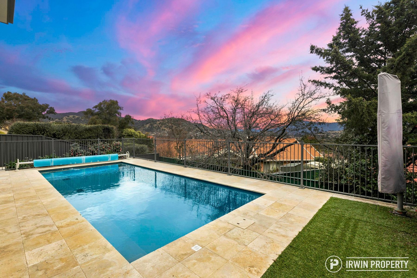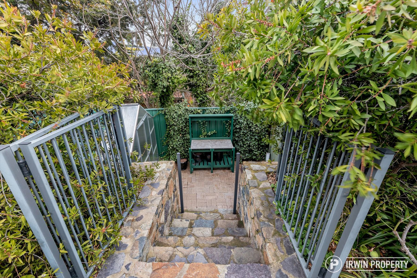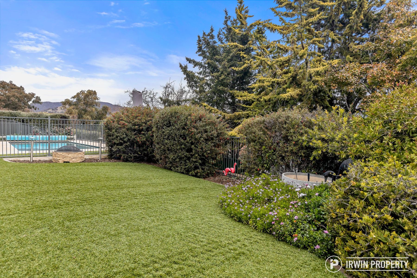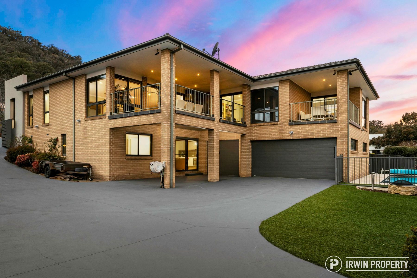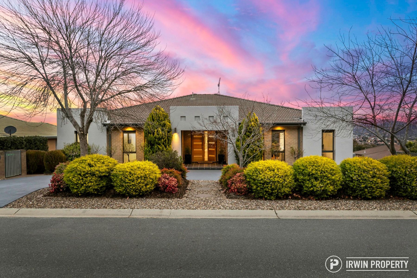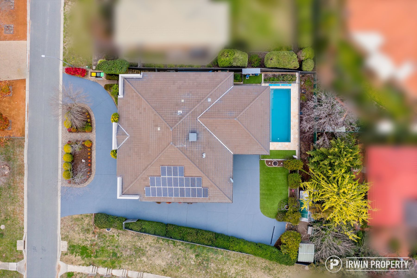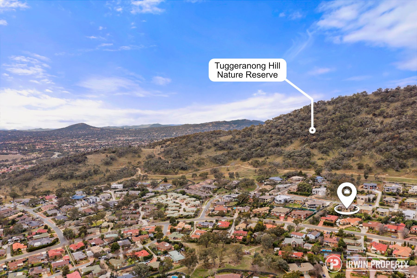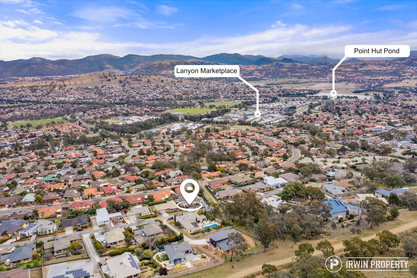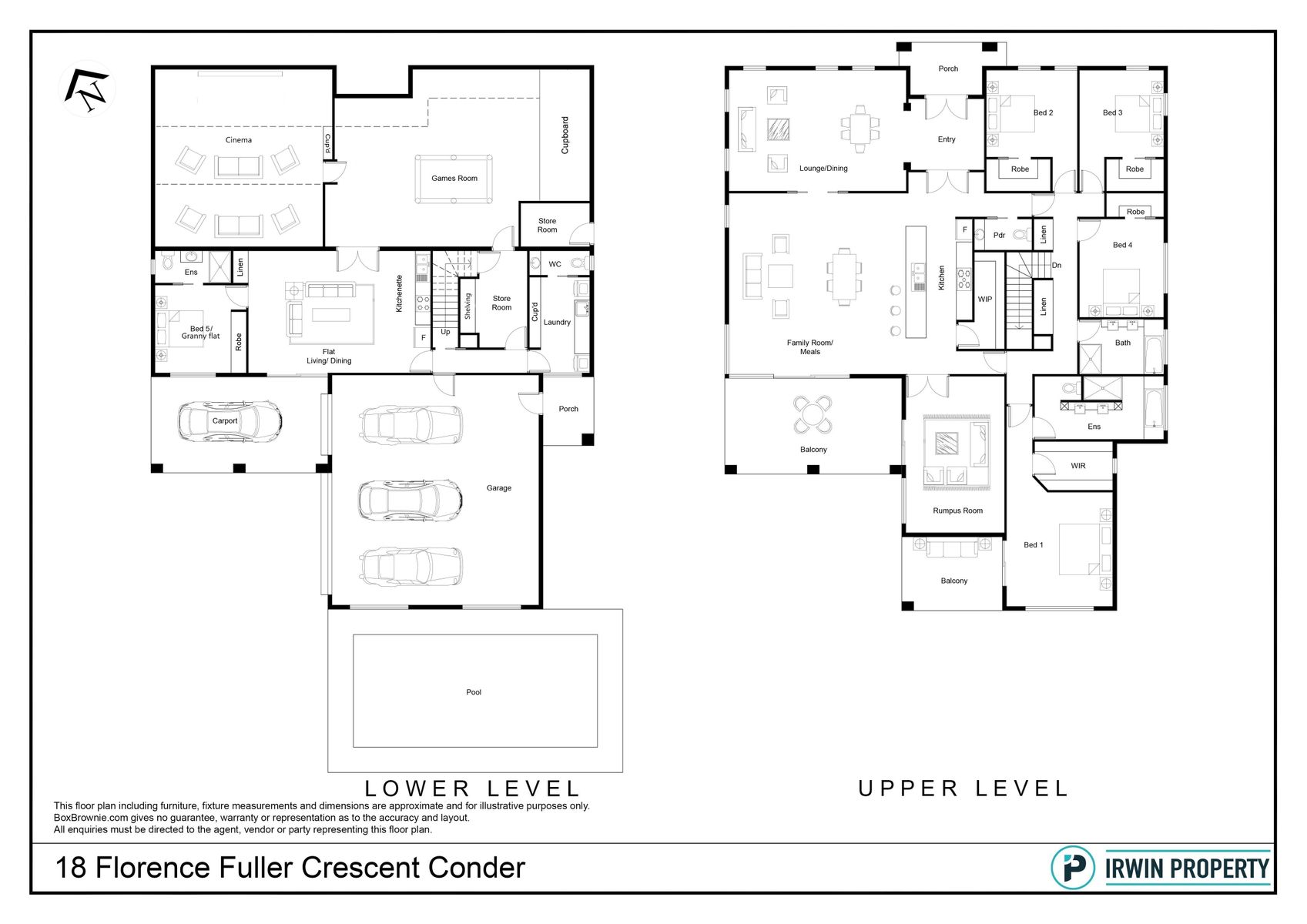Sold via online auction. New record price - Conder, Lanyon Valley & Tuggeranong region.
A feature-packed home with a long list of rare attributes. Whether you run a business from home, have an extended family or need extra vehicle accommodation, an inspection of 18 Florence Fuller Crescent will not disappoint.
THE HOME
The generous double door entry with Tasmanian oak flooring offers a warm welcome, hinting at the abundant features to be discovered throughout the home.
The flowing and light filled living spaces upstairs include a formal dining/living area... Read more
THE HOME
The generous double door entry with Tasmanian oak flooring offers a warm welcome, hinting at the abundant features to be discovered throughout the home.
The flowing and light filled living spaces upstairs include a formal dining/living area... Read more
A feature-packed home with a long list of rare attributes. Whether you run a business from home, have an extended family or need extra vehicle accommodation, an inspection of 18 Florence Fuller Crescent will not disappoint.
THE HOME
The generous double door entry with Tasmanian oak flooring offers a warm welcome, hinting at the abundant features to be discovered throughout the home.
The flowing and light filled living spaces upstairs include a formal dining/living area, a spacious rumpus, and family/meals room big enough for the largest of family occasions. The covered entertaining balcony is ideal for summer barbeques.
The kitchen overlooks the family/meals, rumpus and balcony, an ideal layout for family life. Notable features include stone benches, 900mm cooking appliances, a Bosch dishwasher, soft closing drawers, a large walk-in pantry and four-meter island bench.
The generous master suite offers a walk-in robe, a private balcony and stunning ensuite with twin sink vanity and spa bath (features repeated in the family bathroom). The three additional bedrooms are well proportioned and include walk-in robes.
Downstairs, you'll find the ideal granny flat, complete with a separate bedroom and ensuite, open plan living/dining and a kitchen. Its own entrance on the ground level makes this space suitable for a young adult, older family member or home business use.
Spending quality time at home is a pleasure with the high-end home cinema complete with a 3D projector, surround sound speakers and power recliners. The home also offers a gas heated pool and a large games room.
Car accommodation is impressive and includes an extra-deep triple garage, a 2.5m high carport, a circular driveway, and gated off-street space.
THE LOCATION
The home is set on an elevated block in a quiet loop street, surrounded by quality homes. Directly opposite the home is access to Tuggeranong Hill Nature Reserve, popular amongst locals for bushwalking.
Just a three-minute drive away is Lanyon Shops offering cafés, Aldi, Woolworths, specialty stores, gyms, a childcare centre and petrol station.
Within a short drive is St Clare of Assisi Primary, Charles Conder Primary, Lanyon High and Covenant Christian School.
SUMMARY
Set on 968m2 (approx.) in dress circle location with mountain vistas
Spacious living - formal lounge/dining, family/meals, rumpus, flat living/dining, games & cinema
Large, covered balcony with range hood & 6 burner BBQ
Cinema - 8 power recliners, 3D projector, Marantz receiver/Blu-ray player, B & W 7.1 surround sound & Tassie Blackwood joinery
Chef's kitchen - 4m island, 900mm cooktop/oven, soft closing drawers & walk in pantry
Master suite - private balcony, walk-in robe & ensuite with twin vanity & spa bath
Additional bedrooms are well sized & feature walk-in robes
Option of granny flat/5th bed/office with ensuite
Main bathroom with spa bath & twin sink vanity
Ducted evaporative cooling & gas heating
Double door entry with keypad
Tassie oak flooring
Continuous hot water
Ducted vacuuming
2 powder rooms, 1 on each level
Abundant storage
Circular driveway & power gates
4.2kw solar system
FTTN NBN connection
8.7m gas heated saltwater pool with auto cleaning/chlorination
Extra-deep triple garage & 2.5m high carport
3 min drive to Lanyon Shops, 9 min to Tuggeranong CBD & 25 min to Parliament House
Internal: 490.5
Garage: 80
Balconies: 38
Carport: 26.1
Total: 634.6
(All approx m2)
Built: 2007
Rates: $748 pq (approx.)
For more information, please contact Jonathan Irwin by submitting an enquiry form below or calling 0421 040 082.
Disclaimer: Irwin Property and the vendor cannot warrant the accuracy on the information provided and will not accept any liability for loss or damage for any errors or misstatements in the information. Some images may be digitally styled/furnished for illustration purposes. Images and floor plans should be treated as a guide only. Purchasers should rely on their own independent enquiries.
THE HOME
The generous double door entry with Tasmanian oak flooring offers a warm welcome, hinting at the abundant features to be discovered throughout the home.
The flowing and light filled living spaces upstairs include a formal dining/living area, a spacious rumpus, and family/meals room big enough for the largest of family occasions. The covered entertaining balcony is ideal for summer barbeques.
The kitchen overlooks the family/meals, rumpus and balcony, an ideal layout for family life. Notable features include stone benches, 900mm cooking appliances, a Bosch dishwasher, soft closing drawers, a large walk-in pantry and four-meter island bench.
The generous master suite offers a walk-in robe, a private balcony and stunning ensuite with twin sink vanity and spa bath (features repeated in the family bathroom). The three additional bedrooms are well proportioned and include walk-in robes.
Downstairs, you'll find the ideal granny flat, complete with a separate bedroom and ensuite, open plan living/dining and a kitchen. Its own entrance on the ground level makes this space suitable for a young adult, older family member or home business use.
Spending quality time at home is a pleasure with the high-end home cinema complete with a 3D projector, surround sound speakers and power recliners. The home also offers a gas heated pool and a large games room.
Car accommodation is impressive and includes an extra-deep triple garage, a 2.5m high carport, a circular driveway, and gated off-street space.
THE LOCATION
The home is set on an elevated block in a quiet loop street, surrounded by quality homes. Directly opposite the home is access to Tuggeranong Hill Nature Reserve, popular amongst locals for bushwalking.
Just a three-minute drive away is Lanyon Shops offering cafés, Aldi, Woolworths, specialty stores, gyms, a childcare centre and petrol station.
Within a short drive is St Clare of Assisi Primary, Charles Conder Primary, Lanyon High and Covenant Christian School.
SUMMARY
Set on 968m2 (approx.) in dress circle location with mountain vistas
Spacious living - formal lounge/dining, family/meals, rumpus, flat living/dining, games & cinema
Large, covered balcony with range hood & 6 burner BBQ
Cinema - 8 power recliners, 3D projector, Marantz receiver/Blu-ray player, B & W 7.1 surround sound & Tassie Blackwood joinery
Chef's kitchen - 4m island, 900mm cooktop/oven, soft closing drawers & walk in pantry
Master suite - private balcony, walk-in robe & ensuite with twin vanity & spa bath
Additional bedrooms are well sized & feature walk-in robes
Option of granny flat/5th bed/office with ensuite
Main bathroom with spa bath & twin sink vanity
Ducted evaporative cooling & gas heating
Double door entry with keypad
Tassie oak flooring
Continuous hot water
Ducted vacuuming
2 powder rooms, 1 on each level
Abundant storage
Circular driveway & power gates
4.2kw solar system
FTTN NBN connection
8.7m gas heated saltwater pool with auto cleaning/chlorination
Extra-deep triple garage & 2.5m high carport
3 min drive to Lanyon Shops, 9 min to Tuggeranong CBD & 25 min to Parliament House
Internal: 490.5
Garage: 80
Balconies: 38
Carport: 26.1
Total: 634.6
(All approx m2)
Built: 2007
Rates: $748 pq (approx.)
For more information, please contact Jonathan Irwin by submitting an enquiry form below or calling 0421 040 082.
Disclaimer: Irwin Property and the vendor cannot warrant the accuracy on the information provided and will not accept any liability for loss or damage for any errors or misstatements in the information. Some images may be digitally styled/furnished for illustration purposes. Images and floor plans should be treated as a guide only. Purchasers should rely on their own independent enquiries.

