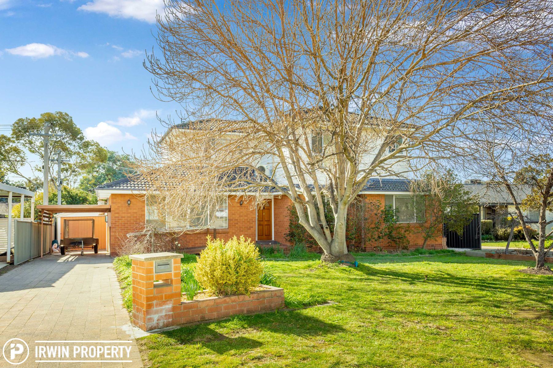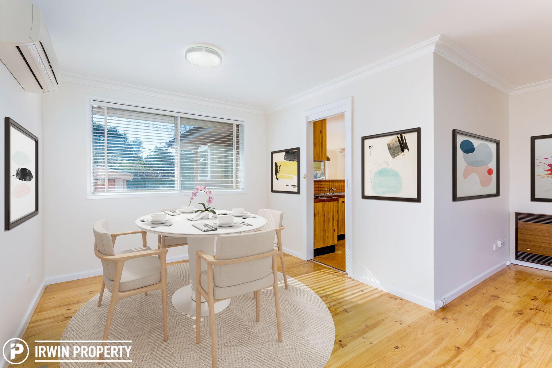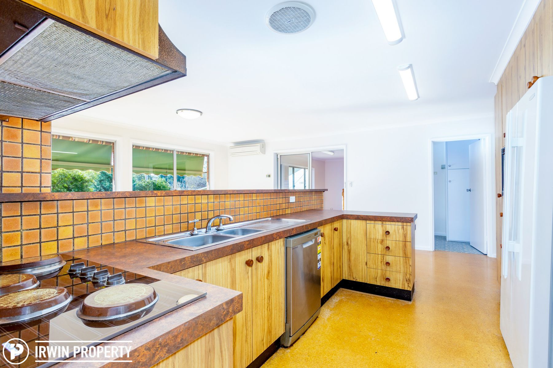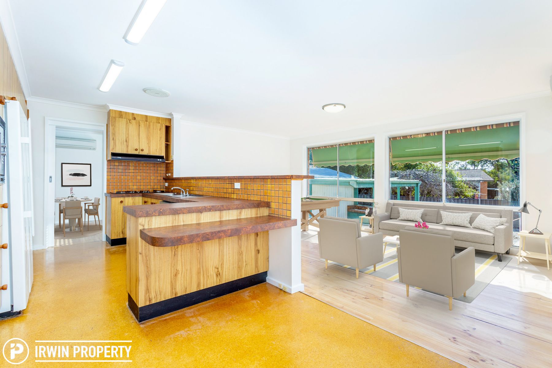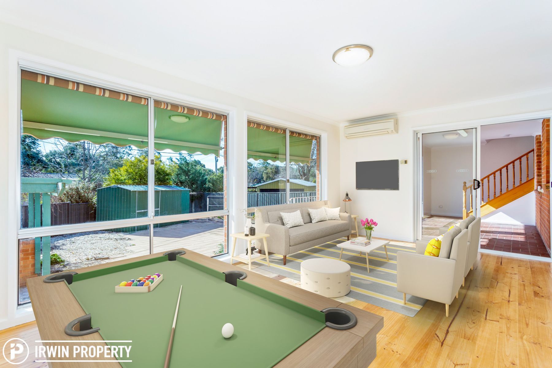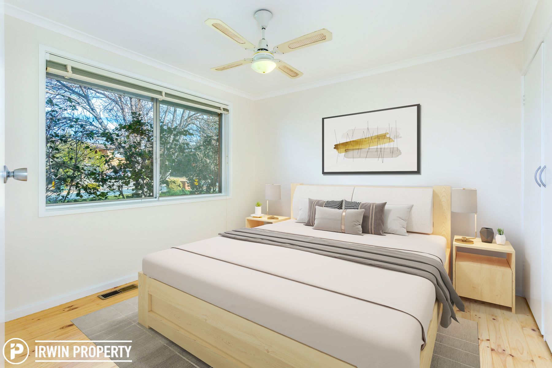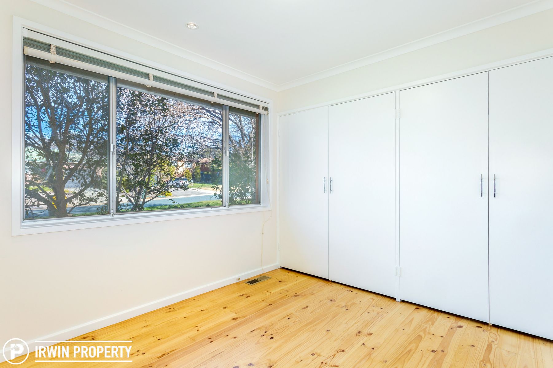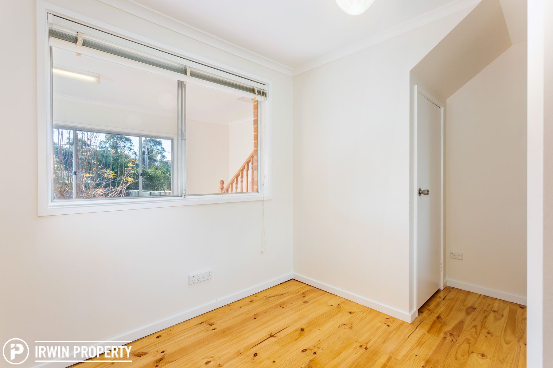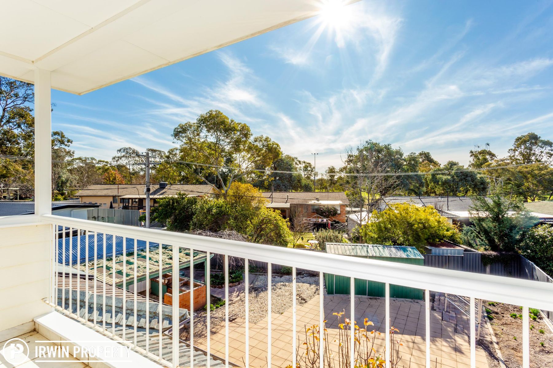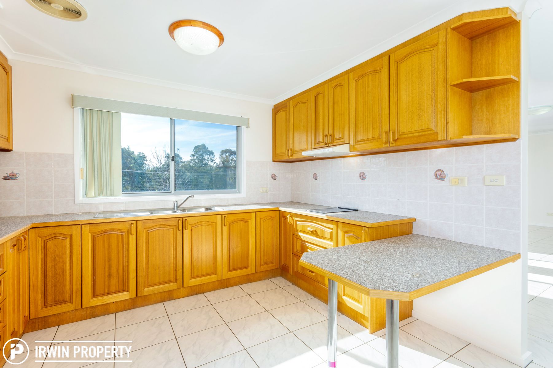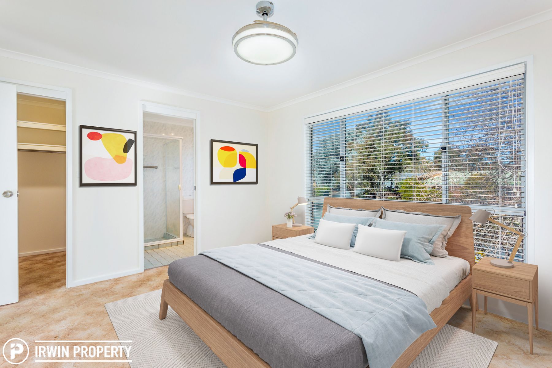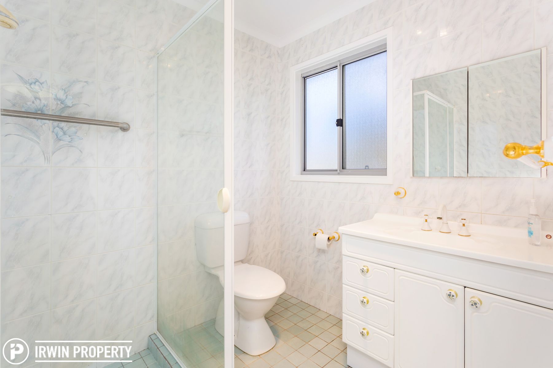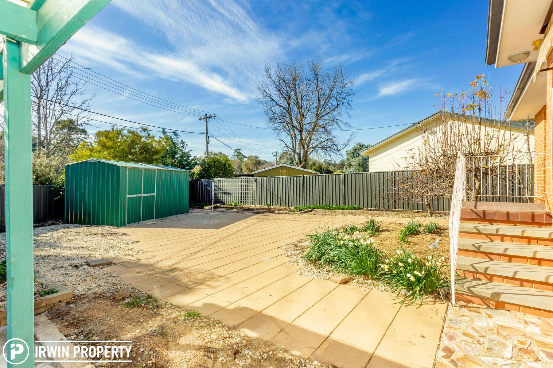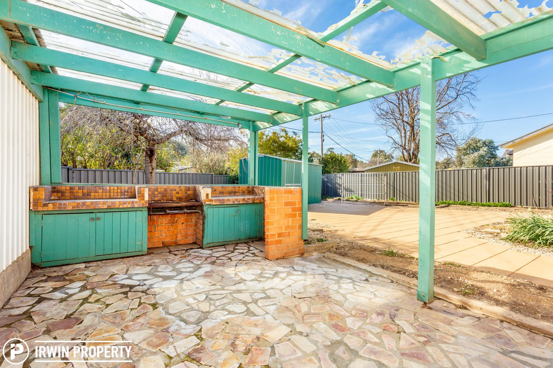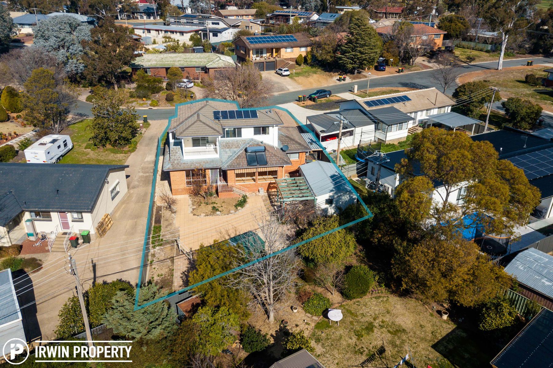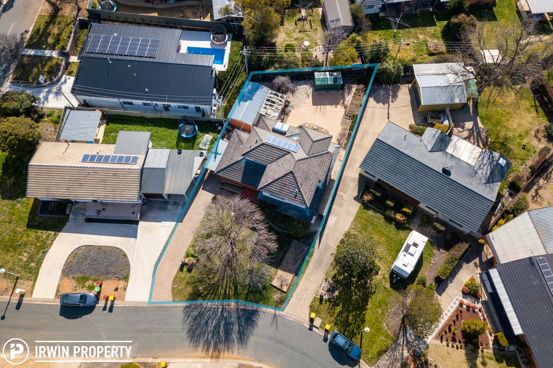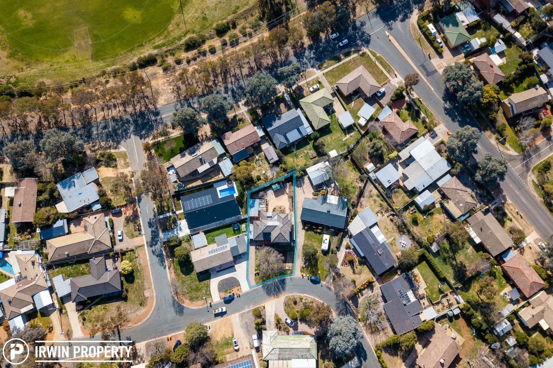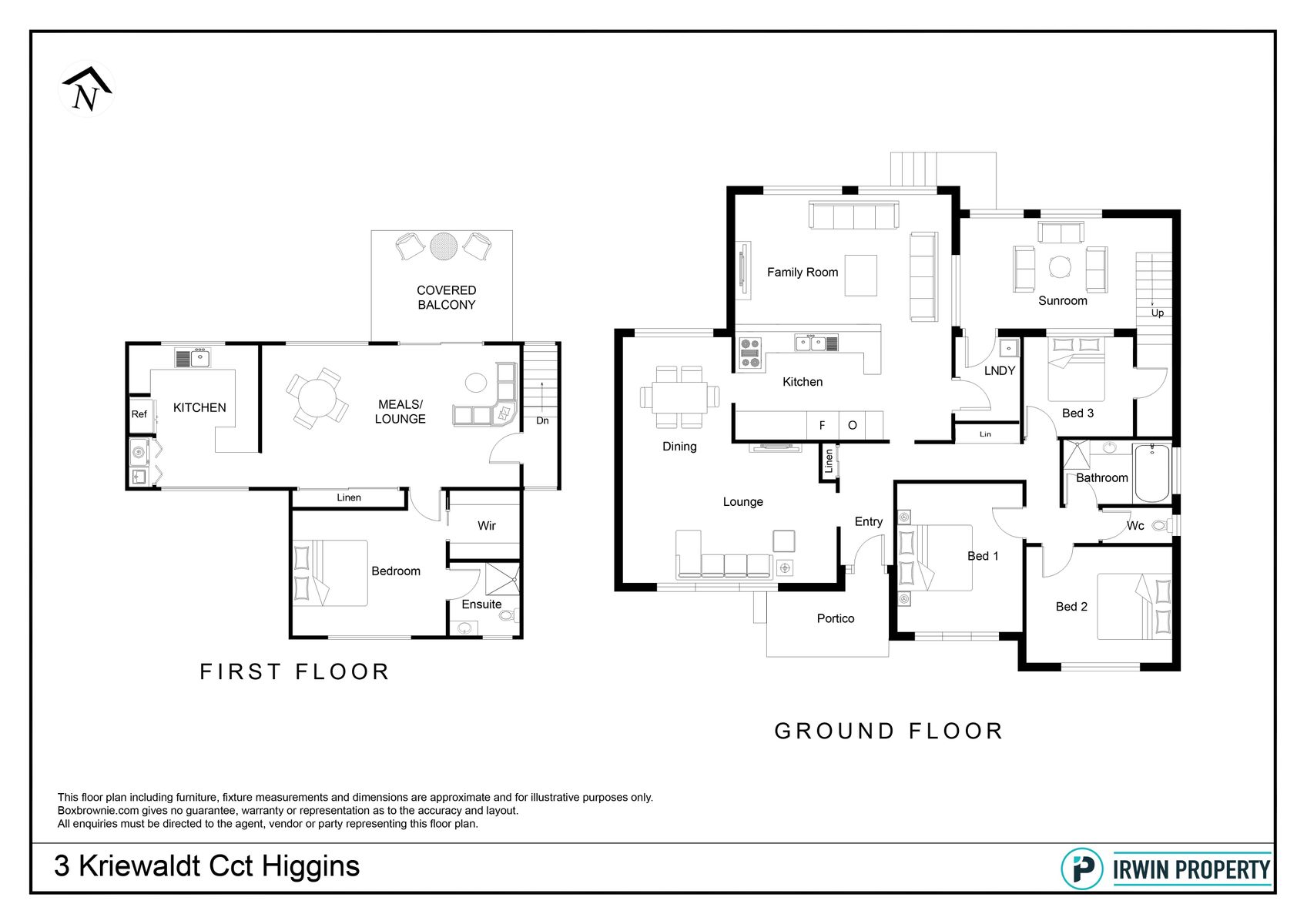Two self contained residences under the one roof
Properties like this are rare! A unique opportunity to buy a distinctive two-storey four bedroom, ensuite home which offers so much for an extended family wanting a teenagers retreat or just lots of space to spread out.
THE HOME
The original three bedroom home downstairs features a range of living areas including a separate ‘L’ shaped lounge/dining room and an extended family and meals area. The kitchen features an abundance of overhead cupboards and includes an electric stove,... Read more
THE HOME
The original three bedroom home downstairs features a range of living areas including a separate ‘L’ shaped lounge/dining room and an extended family and meals area. The kitchen features an abundance of overhead cupboards and includes an electric stove,... Read more
Properties like this are rare! A unique opportunity to buy a distinctive two-storey four bedroom, ensuite home which offers so much for an extended family wanting a teenagers retreat or just lots of space to spread out.
THE HOME
The original three bedroom home downstairs features a range of living areas including a separate ‘L’ shaped lounge/dining room and an extended family and meals area. The kitchen features an abundance of overhead cupboards and includes an electric stove, cooktop, rangehood, a dishwasher and a new built-in microwave oven.
All the bedrooms feature built-in robes and two have split system air-conditioners. This part of the home includes the original bathroom as well as polished floorboards and has recently been repainted throughout. The living and family rooms also feature split system air-conditioners.
A separate entry at the rear of the property leads upstairs to a self-contained one bedroom, ensuite flat which was added in 1998. This unique light-filled apartment features a good sized open plan living area which has a split system air-conditioning and plenty of storage. Other features include a well set out kitchen, compact ‘European’ style laundry and in the bedroom, a split system air-conditioning and walk-in robe. Views to the surrounding hills can be enjoyed from the covered verandah and living area.
Surrounded by established gardens and mature trees, the property sits on a level block, is fully fenced and features a paved entertainment area and a huge garden shed. There are also 8 solar panels installed as well as a large single garage and single carport.
THE LOCATION
The property is centrally located between Cranleigh Special School & Kingsford Smith School and a two minute walk to Starke Street, public transport and nearby sports fields.
PROPERTY FEATURES
Downstairs:
3 bedrooms, 1 bathroom
‘L' shaped lounge/dining room
Large family/meals area off kitchen
All bedrooms have BIR's
Kitchen includes overhead cupboards, electric stove and cooktop, new dishwasher & built in microwave
Two hall cupboards
2 split system AC's - living room & family room
Freshly painted throughout
Timber floorboards
Upstairs:
Private access from rear
1 bedroom self contained flat
Large open plan living area with storage cupboard
Bedroom features ensuite & WIR
Kitchen includes a 2 burner top & rangehood
'European' style laundry
Split system AC unit in living area
New split system AC in bedroom
Views from covered balcony & living area
Exterior:
Level block with established gardens
Extensive paved area
Large garden shed
8 solar panels
Paved BBQ & entertainment area
Large single garage with added space
Single carport
Full colourbond fencing
Rates $2,507.00 pa (Approx.)
Land tax $3,403.00 pa (approx.) if rented
Block: 718m2 (approx.)
Downstairs living: 160.2m2 (approx.)
Upstairs living: 73.35m2 (approx.)
Build year 1970
EER 2
For further details, please contact Greg Amos by calling 0432 365 184 or email greg@irwinproperty.com.au.
Disclaimer: Every effort has been made to ensure the information provided is accurate. Irwin Property and the vendor cannot warrant the accuracy on the information provided and will not accept any liability for loss or damage for any errors or misstatements in the information. All purchasers should rely on their own independent enquiries.
THE HOME
The original three bedroom home downstairs features a range of living areas including a separate ‘L’ shaped lounge/dining room and an extended family and meals area. The kitchen features an abundance of overhead cupboards and includes an electric stove, cooktop, rangehood, a dishwasher and a new built-in microwave oven.
All the bedrooms feature built-in robes and two have split system air-conditioners. This part of the home includes the original bathroom as well as polished floorboards and has recently been repainted throughout. The living and family rooms also feature split system air-conditioners.
A separate entry at the rear of the property leads upstairs to a self-contained one bedroom, ensuite flat which was added in 1998. This unique light-filled apartment features a good sized open plan living area which has a split system air-conditioning and plenty of storage. Other features include a well set out kitchen, compact ‘European’ style laundry and in the bedroom, a split system air-conditioning and walk-in robe. Views to the surrounding hills can be enjoyed from the covered verandah and living area.
Surrounded by established gardens and mature trees, the property sits on a level block, is fully fenced and features a paved entertainment area and a huge garden shed. There are also 8 solar panels installed as well as a large single garage and single carport.
THE LOCATION
The property is centrally located between Cranleigh Special School & Kingsford Smith School and a two minute walk to Starke Street, public transport and nearby sports fields.
PROPERTY FEATURES
Downstairs:
3 bedrooms, 1 bathroom
‘L' shaped lounge/dining room
Large family/meals area off kitchen
All bedrooms have BIR's
Kitchen includes overhead cupboards, electric stove and cooktop, new dishwasher & built in microwave
Two hall cupboards
2 split system AC's - living room & family room
Freshly painted throughout
Timber floorboards
Upstairs:
Private access from rear
1 bedroom self contained flat
Large open plan living area with storage cupboard
Bedroom features ensuite & WIR
Kitchen includes a 2 burner top & rangehood
'European' style laundry
Split system AC unit in living area
New split system AC in bedroom
Views from covered balcony & living area
Exterior:
Level block with established gardens
Extensive paved area
Large garden shed
8 solar panels
Paved BBQ & entertainment area
Large single garage with added space
Single carport
Full colourbond fencing
Rates $2,507.00 pa (Approx.)
Land tax $3,403.00 pa (approx.) if rented
Block: 718m2 (approx.)
Downstairs living: 160.2m2 (approx.)
Upstairs living: 73.35m2 (approx.)
Build year 1970
EER 2
For further details, please contact Greg Amos by calling 0432 365 184 or email greg@irwinproperty.com.au.
Disclaimer: Every effort has been made to ensure the information provided is accurate. Irwin Property and the vendor cannot warrant the accuracy on the information provided and will not accept any liability for loss or damage for any errors or misstatements in the information. All purchasers should rely on their own independent enquiries.

